1864 S Sawmill Blvd, Heber City, UT 84032
Local realty services provided by:Better Homes and Gardens Real Estate Momentum
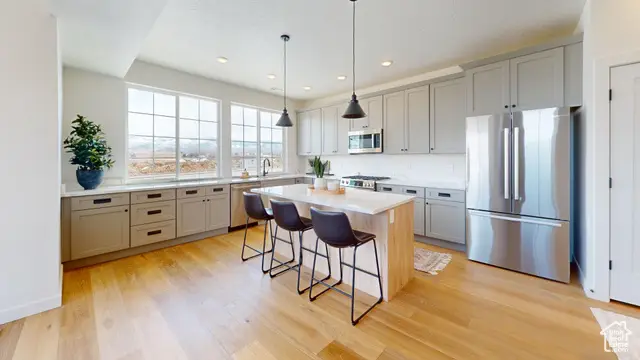
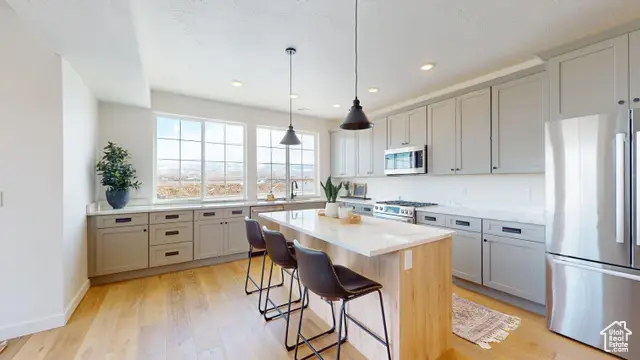

1864 S Sawmill Blvd,Heber City, UT 84032
$905,000
- 4 Beds
- 5 Baths
- 2,491 sq. ft.
- Townhouse
- Active
Listed by:jacob hannemann
Office:sky realty
MLS#:2021860
Source:SL
Price summary
- Price:$905,000
- Price per sq. ft.:$363.31
- Monthly HOA dues:$265
About this home
Seller financing available at 2.99%! Or 2-1 buy-down paid for by seller! Charming Townhome with Separate Studio Apartment** Discover this unique townhome that offers both versatility and comfort. This remarkable property includes a studio apartment that can be rented separately, providing an excellent opportunity for additional income or a private guest suite! The main living area upstairs features three spacious bedrooms each with their own baths. The heart of the home is a large, well-appointed kitchen that flows seamlessly into an expansive living space, perfect for entertaining and family gatherings. With quality finishes and an unbeatable price for the area, this townhome offers exceptional value. Additional highlights include a large two-car garage, 9ft ceilings on every level, 2 decks and much more. Don't miss out on this incredible opportunity to own a versatile and beautiful home.
Contact an agent
Home facts
- Year built:2024
- Listing Id #:2021860
- Added:344 day(s) ago
- Updated:August 17, 2025 at 10:54 AM
Rooms and interior
- Bedrooms:4
- Total bathrooms:5
- Full bathrooms:4
- Half bathrooms:1
- Living area:2,491 sq. ft.
Heating and cooling
- Cooling:Central Air
- Heating:Gas: Central
Structure and exterior
- Roof:Asphalt
- Year built:2024
- Building area:2,491 sq. ft.
- Lot area:0.02 Acres
Schools
- High school:Wasatch
- Middle school:Timpanogos Middle
- Elementary school:Daniel Canyon
Utilities
- Water:Culinary, Water Connected
- Sewer:Sewer Connected, Sewer: Connected
Finances and disclosures
- Price:$905,000
- Price per sq. ft.:$363.31
- Tax amount:$1
New listings near 1864 S Sawmill Blvd
- New
 $1,050,000Active6 beds 3 baths3,562 sq. ft.
$1,050,000Active6 beds 3 baths3,562 sq. ft.1950 E Keystone Court, Heber City, UT 84032
MLS# 12503725Listed by: INTERMOUNTAIN PROPERTIES - New
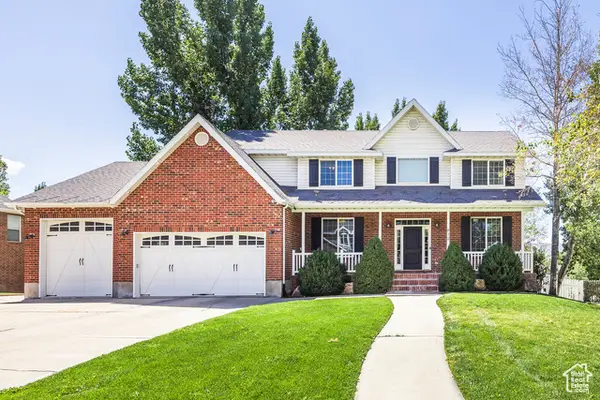 $1,147,000Active6 beds 5 baths3,952 sq. ft.
$1,147,000Active6 beds 5 baths3,952 sq. ft.912 E 600 N, Heber City, UT 84032
MLS# 2105631Listed by: FATHOM REALTY (OREM) - New
 $700,000Active4.29 Acres
$700,000Active4.29 Acres2280 Westview Drive, Heber City, UT 84032
MLS# 12503715Listed by: WINDERMERE RE UTAH - PARK AVE - New
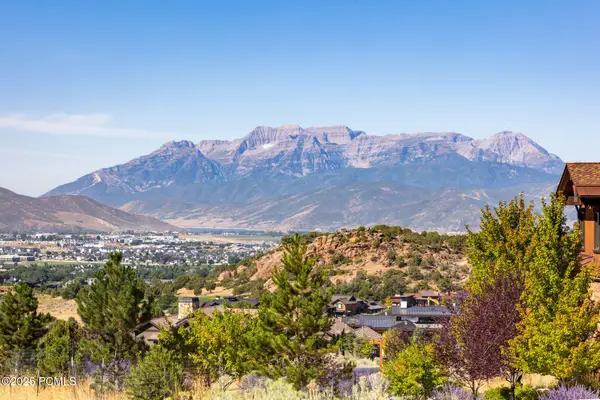 $1,250,000Active1.85 Acres
$1,250,000Active1.85 Acres680 N Pinto Knoll Circle, Heber City, UT 84032
MLS# 12503716Listed by: SUMMIT SOTHEBY'S INTERNATIONAL REALTY - New
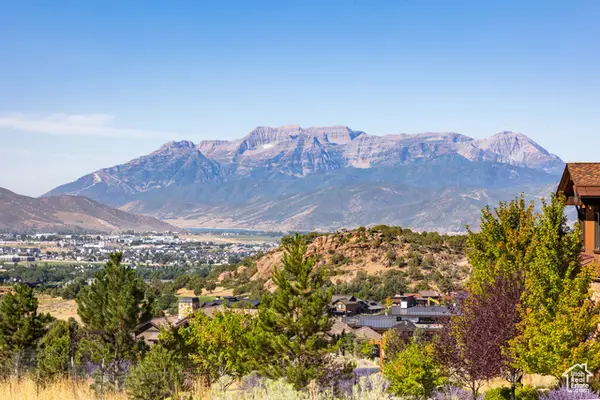 $1,250,000Active1.85 Acres
$1,250,000Active1.85 Acres680 N Pinto Knoll Cir #523, Heber City, UT 84032
MLS# 2105557Listed by: SUMMIT SOTHEBY'S INTERNATIONAL REALTY - New
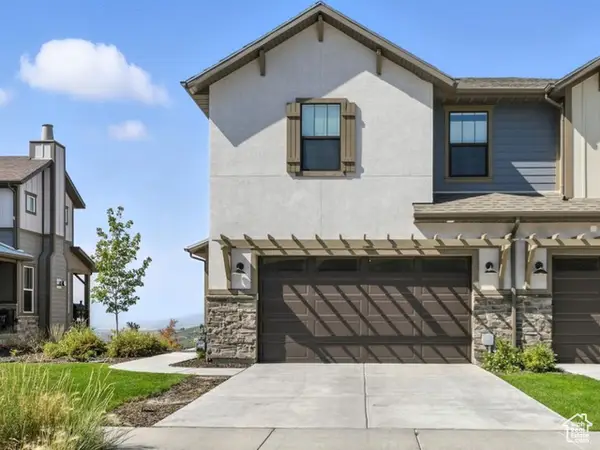 $1,200,000Active4 beds 4 baths2,523 sq. ft.
$1,200,000Active4 beds 4 baths2,523 sq. ft.6039 N Westridge, Heber City, UT 84032
MLS# 2105522Listed by: COLDWELL BANKER REALTY (HEBER) - New
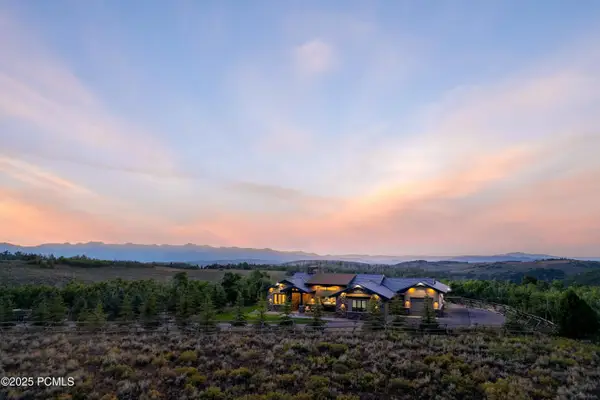 $6,495,000Active4 beds 4 baths1,998 sq. ft.
$6,495,000Active4 beds 4 baths1,998 sq. ft.9279 E Aspen Ridge Road, Heber City, UT 84032
MLS# 12503704Listed by: BHHS UTAH PROPERTIES - SV - New
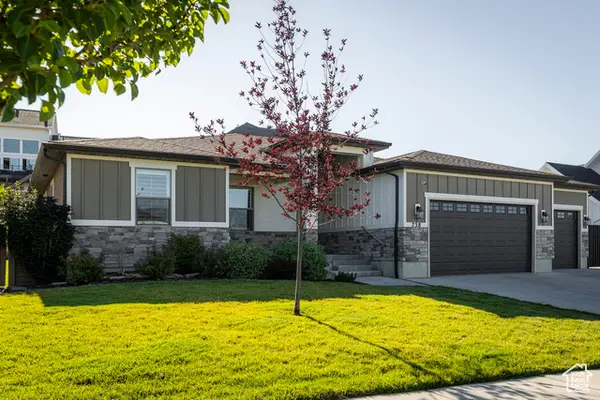 $1,130,000Active6 beds 3 baths3,678 sq. ft.
$1,130,000Active6 beds 3 baths3,678 sq. ft.738 N Rolling Hills Dr, Heber City, UT 84032
MLS# 2105396Listed by: SUMMIT SOTHEBY'S INTERNATIONAL REALTY - New
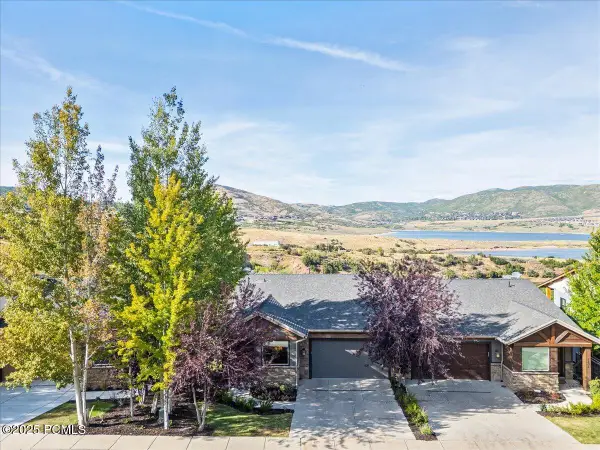 $2,250,000Active4 beds 4 baths3,545 sq. ft.
$2,250,000Active4 beds 4 baths3,545 sq. ft.1406 Hailstone Drive, Heber City, UT 84032
MLS# 12503700Listed by: CHRISTIES INTERNATIONAL RE PC - New
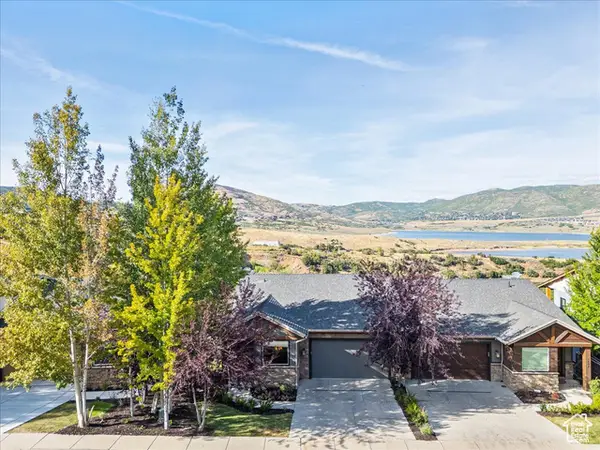 $2,250,000Active4 beds 4 baths3,545 sq. ft.
$2,250,000Active4 beds 4 baths3,545 sq. ft.1406 Hailstone Dr, Heber City, UT 84032
MLS# 2105383Listed by: CHRISTIES INTERNATIONAL REAL ESTATE PARK CITY

