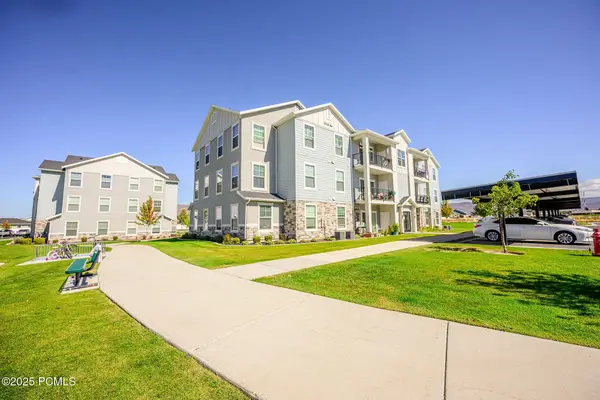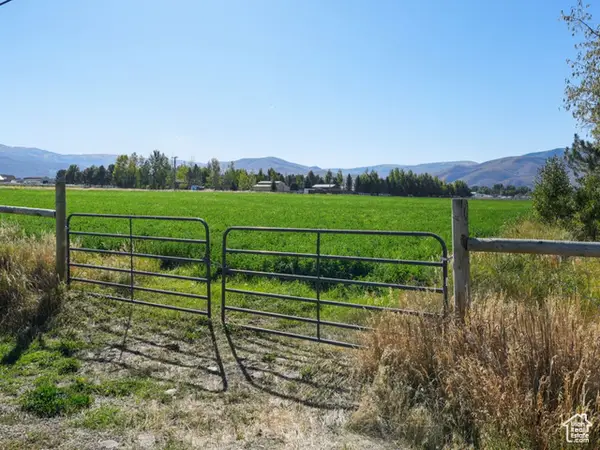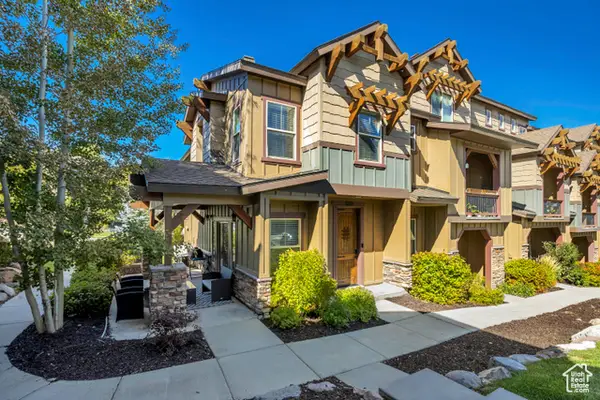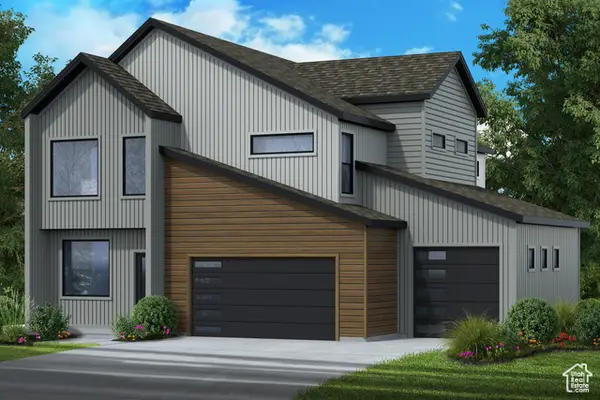2144 S 120 E, Heber City, UT 84032
Local realty services provided by:Better Homes and Gardens Real Estate Momentum
Listed by:casey hansen
Office:colemere realty associates llc.
MLS#:2061723
Source:SL
Price summary
- Price:$799,000
- Price per sq. ft.:$201.56
About this home
This beautifully maintained home in one of Heber City's most sought-after neighborhoods. This spacious two-story offers an open-concept layout filled with natural light, warm neutral tones, and plenty of room to gather. The large kitchen flows seamlessly into the inviting family room, making it perfect for entertaining. Upstairs, you'll find four generous bedrooms, a flexible loft space, and a luxurious primary suite complete with a walk-in closet and roomy ensuite bath. Enjoy a heated garage for added winter comfort and a fully fenced backyard with panoramic mountain views from your private deck. With easy access to parks, trails, lakes, shopping, and world-class skiing at Park City and Sundance just minutes away, this home offers the perfect balance of comfort, convenience, and outdoor adventure. Come experience Heber living at its best - schedule your private showing today!
Contact an agent
Home facts
- Year built:2017
- Listing ID #:2061723
- Added:242 day(s) ago
- Updated:September 30, 2025 at 11:01 AM
Rooms and interior
- Bedrooms:4
- Total bathrooms:3
- Full bathrooms:2
- Half bathrooms:1
- Living area:3,964 sq. ft.
Heating and cooling
- Cooling:Central Air
- Heating:Forced Air, Gas: Central
Structure and exterior
- Roof:Asphalt
- Year built:2017
- Building area:3,964 sq. ft.
- Lot area:0.16 Acres
Schools
- High school:Wasatch
- Middle school:Timpanogos Middle
- Elementary school:Daniel Canyon
Utilities
- Water:Culinary, Water Connected
- Sewer:Sewer Connected, Sewer: Connected
Finances and disclosures
- Price:$799,000
- Price per sq. ft.:$201.56
- Tax amount:$4,360
New listings near 2144 S 120 E
- New
 $389,000Active3 beds 2 baths1,193 sq. ft.
$389,000Active3 beds 2 baths1,193 sq. ft.1128 S 820 East #1201, Heber City, UT 84032
MLS# 12504298Listed by: KW PARK CITY KELLER WILLIAMS REAL ESTATE HEBER VAL - New
 $2,699,999Active13.99 Acres
$2,699,999Active13.99 AcresSee Directions, Heber City, UT 84032
MLS# 2114538Listed by: REALTYPATH LLC (PRESTIGE) - New
 $3,275,000Active4 beds 6 baths5,795 sq. ft.
$3,275,000Active4 beds 6 baths5,795 sq. ft.9157 S Juniper Dr, Heber City, UT 84032
MLS# 2114504Listed by: EQUITY REAL ESTATE (PROSPER GROUP) - New
 $1,300,000Active0.26 Acres
$1,300,000Active0.26 Acres11497 N Ursa Cir #50, Heber City, UT 84032
MLS# 2114467Listed by: CHRISTIES INTERNATIONAL REAL ESTATE PARK CITY - New
 $1,300,000Active0.26 Acres
$1,300,000Active0.26 Acres11497 N Ursa Circle, Mayflower Mountain, UT 84032
MLS# 12504291Listed by: CHRISTIES INTERNATIONAL RE PC - New
 $1,200,000Active4 beds 4 baths2,433 sq. ft.
$1,200,000Active4 beds 4 baths2,433 sq. ft.6021 N Fairview Drive, Heber City, UT 84032
MLS# 12504284Listed by: SUMMIT SOTHEBY'S INTERNATIONAL REALTY - New
 $1,200,000Active4 beds 4 baths2,433 sq. ft.
$1,200,000Active4 beds 4 baths2,433 sq. ft.6021 N Fairview Dr #233, Heber City, UT 84032
MLS# 2114408Listed by: SUMMIT SOTHEBY'S INTERNATIONAL REALTY - New
 $324,999Active0.54 Acres
$324,999Active0.54 Acres11116 N East Dr E, Heber City, UT 84032
MLS# 2114416Listed by: PLATLABS, LLC  $845,000Active3 beds 3 baths1,655 sq. ft.
$845,000Active3 beds 3 baths1,655 sq. ft.13366 N Alexis Dr #F1, Hideout, UT 84036
MLS# 2112584Listed by: REAL BROKER, LLC (PARK CITY)- New
 $1,230,210Active4 beds 4 baths3,997 sq. ft.
$1,230,210Active4 beds 4 baths3,997 sq. ft.2832 E Hayloft Ln #214, Heber City, UT 84032
MLS# 2114258Listed by: SUMMIT SOTHEBY'S INTERNATIONAL REALTY
