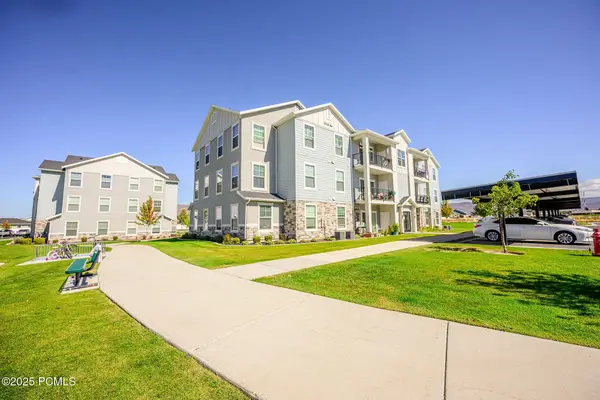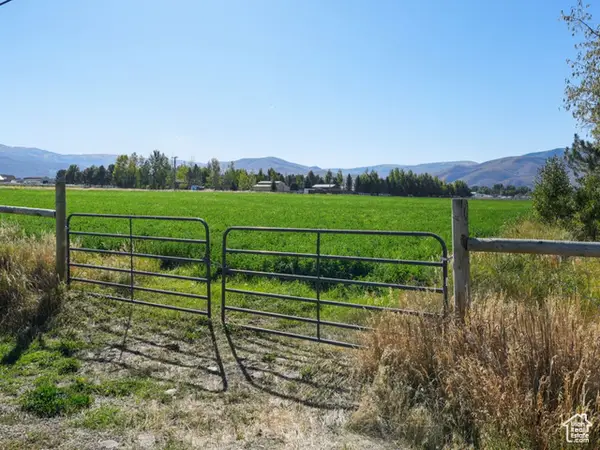280 N Mill Rd, Heber City, UT 84032
Local realty services provided by:Better Homes and Gardens Real Estate Momentum
Listed by:alexander m dangerfield
Office:real broker, llc.
MLS#:2087858
Source:SL
Price summary
- Price:$740,000
- Price per sq. ft.:$196.91
About this home
***motivated sellers, this home will be taken off the market if not under contract before 09/01*** Experience the best of mountain living in this beautifully maintained and thoughtfully updated home located right in the heart of Heber City. With 5 generously sized bedrooms and 3.5 bathrooms, this spacious residence offers a comfortable and flexible layout perfect for families, guests, or even multi-generational living. The main level features bright, open gathering spaces, a large kitchen with ample counter space, a large pantry, and a welcoming family room ideal for cozy evenings or lively get togethers. Downstairs, the fully finished basement includes a kitchenette, an oversized living area, and an additional flex room. Perfect as a home office, gym, or guest suite. Step outside to your own private oasis, mature trees, mountain views, and a large patio that's perfect for outdoor dining and entertaining. Soak in the private hot tub, basketball court and take advantage of the RV parking for all your adventure gear and toys. Located just minutes from Deer Creek Reservoir, multiple golf courses, Blue Ribbon fly fishing on the Provo River, and world class skiing in Park City and Sundance, this home offers unmatched access to Utah's best recreation. With top rated schools, friendly neighbors, and all the charm of small town living, Heber Valley is the perfect place to call home. This home combines comfort, location, and lifestyle. Truly a must see! Square footage figures are provided as a courtesy estimate only and were obtained from county records. Buyer is advised to obtain an independent measurement. offering a 1% interest rate reduction for the first year with preferred lender. Please contact Alex for more information.
Contact an agent
Home facts
- Year built:2000
- Listing ID #:2087858
- Added:125 day(s) ago
- Updated:October 01, 2025 at 10:58 AM
Rooms and interior
- Bedrooms:5
- Total bathrooms:4
- Full bathrooms:3
- Half bathrooms:1
- Living area:3,758 sq. ft.
Heating and cooling
- Cooling:Central Air
- Heating:Gas: Central
Structure and exterior
- Roof:Asphalt
- Year built:2000
- Building area:3,758 sq. ft.
- Lot area:0.26 Acres
Schools
- High school:Wasatch
- Middle school:Timpanogos Middle
- Elementary school:J R Smith
Utilities
- Water:Culinary, Water Connected
- Sewer:Sewer Connected, Sewer: Connected
Finances and disclosures
- Price:$740,000
- Price per sq. ft.:$196.91
- Tax amount:$4,015
New listings near 280 N Mill Rd
- Open Sat, 12 to 2pmNew
 $634,900Active2 beds 3 baths1,766 sq. ft.
$634,900Active2 beds 3 baths1,766 sq. ft.864 S 1260 W #129, Heber City, UT 84032
MLS# 2114733Listed by: PETERSON HOMES - Open Sat, 12 to 2pmNew
 $664,900Active3 beds 4 baths2,400 sq. ft.
$664,900Active3 beds 4 baths2,400 sq. ft.786 S 1260 W #120, Heber City, UT 84032
MLS# 2114730Listed by: PETERSON HOMES  $1,004,900Pending3 beds 3 baths2,478 sq. ft.
$1,004,900Pending3 beds 3 baths2,478 sq. ft.6008 N Fairview Dr #225, Heber City, UT 84032
MLS# 2114705Listed by: SUMMIT SOTHEBY'S INTERNATIONAL REALTY $1,047,856Pending3 beds 3 baths2,239 sq. ft.
$1,047,856Pending3 beds 3 baths2,239 sq. ft.479 W Ascent Dr #218, Hideout, UT 84036
MLS# 2114685Listed by: SUMMIT SOTHEBY'S INTERNATIONAL REALTY- New
 $389,000Active3 beds 2 baths1,193 sq. ft.
$389,000Active3 beds 2 baths1,193 sq. ft.1128 S 820 East #1201, Heber City, UT 84032
MLS# 12504298Listed by: KW PARK CITY KELLER WILLIAMS REAL ESTATE HEBER VAL - New
 $2,699,999Active13.99 Acres
$2,699,999Active13.99 AcresSee Directions, Heber City, UT 84032
MLS# 2114538Listed by: REALTYPATH LLC (PRESTIGE) - New
 $3,275,000Active4 beds 6 baths5,795 sq. ft.
$3,275,000Active4 beds 6 baths5,795 sq. ft.9157 S Juniper Dr, Heber City, UT 84032
MLS# 2114504Listed by: EQUITY REAL ESTATE (PROSPER GROUP) - New
 $1,300,000Active0.26 Acres
$1,300,000Active0.26 Acres11497 N Ursa Cir #50, Heber City, UT 84032
MLS# 2114467Listed by: CHRISTIES INTERNATIONAL REAL ESTATE PARK CITY - New
 $1,300,000Active0.26 Acres
$1,300,000Active0.26 Acres11497 N Ursa Circle, Mayflower Mountain, UT 84032
MLS# 12504291Listed by: CHRISTIES INTERNATIONAL RE PC - New
 $1,200,000Active4 beds 4 baths2,433 sq. ft.
$1,200,000Active4 beds 4 baths2,433 sq. ft.6021 N Fairview Drive, Heber City, UT 84032
MLS# 12504284Listed by: SUMMIT SOTHEBY'S INTERNATIONAL REALTY
