3081 Blue Spruce Dr #553, Heber City, UT 84032
Local realty services provided by:Better Homes and Gardens Real Estate Momentum
Listed by: christie l wilson
Office: mountain valley real estate consultants llc.
MLS#:2105851
Source:SL
Price summary
- Price:$510,000
- Price per sq. ft.:$486.64
- Monthly HOA dues:$157.92
About this home
CONTRACT FAILED - BACK ON MARKET AT REDUCED PRICE~ Plus, Seller is offering $10,000 towards the Buyer's Closing Costs!!! NEWLY REMODELED and used less than a dozen times since the remodel completion, this remodeled A-Frame was a total rebuild from the original structure, which was built in 1980. All new systems and appliances, exterior wood log siding, and a metal roof! Enjoy a new cabin without the hassle of the building process. KILLER privacy and views from the west-facing deck - views of Deer Valley ski resorts and the Wasatch Back! VERY wooded lot, towering pines and Aspen trees with a gentle downward slope. Open main level concept with eat-in kitchen dining space, large primary bathroom with a jetted tub, large family room space with a new propane thermostatically controlled gas fireplace as a primary heat source. Upstairs are two bedroom spaces, one with a fun "crow's nest" play or storage area in the vaulted ceiling space. Outside a 1-car garage area affords storage, and most of the yard space is flat and usable. Access to this cabin is directly off of the paved road, Blue Spruce, for easy year-round access on maintained roads. Timber Lakes is 7 miles to Heber, 1 hr to Salt Lake or Provo, and affords year-round mountain living with year-round utilities and access, and amenities of the Heber Valley and Park City at your fingertips!
Contact an agent
Home facts
- Year built:1980
- Listing ID #:2105851
- Added:98 day(s) ago
- Updated:November 25, 2025 at 12:06 PM
Rooms and interior
- Bedrooms:2
- Total bathrooms:1
- Full bathrooms:1
- Living area:1,048 sq. ft.
Heating and cooling
- Cooling:Natural Ventilation, Window Unit(s)
- Heating:Gas: Stove, Propane, Wall Furnace
Structure and exterior
- Roof:Metal
- Year built:1980
- Building area:1,048 sq. ft.
- Lot area:1 Acres
Schools
- High school:Wasatch
- Middle school:Timpanogos Middle
- Elementary school:J R Smith
Utilities
- Water:Culinary, Private, Water Connected
- Sewer:Septic Tank, Sewer: Septic Tank
Finances and disclosures
- Price:$510,000
- Price per sq. ft.:$486.64
- Tax amount:$3,453
New listings near 3081 Blue Spruce Dr #553
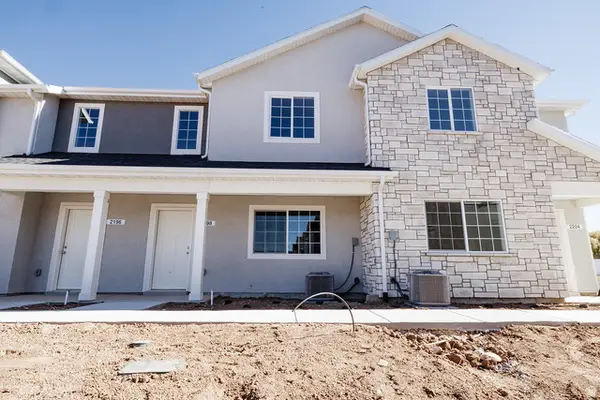 $430,000Pending3 beds 3 baths1,487 sq. ft.
$430,000Pending3 beds 3 baths1,487 sq. ft.2172 S 1080 E, Heber City, UT 84032
MLS# 2124335Listed by: EQUITY REAL ESTATE (SOUTH VALLEY)- New
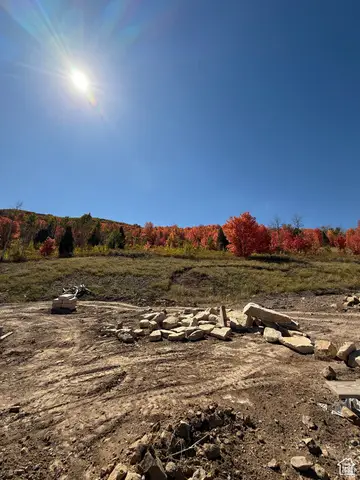 $550,000Active0.91 Acres
$550,000Active0.91 Acres6692 N Macallan Ln, Heber City, UT 84032
MLS# 2124322Listed by: EQUITY REAL ESTATE (SOLID) - New
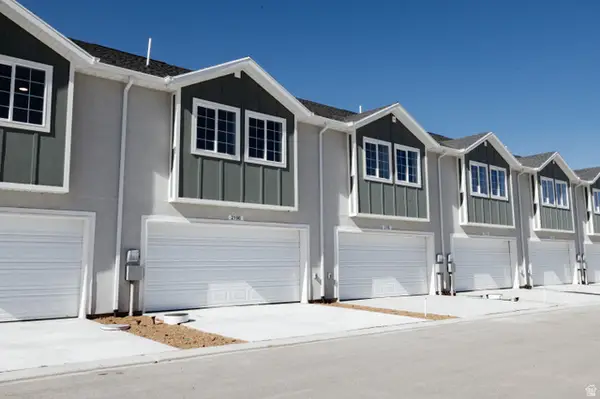 $430,000Active3 beds 3 baths1,487 sq. ft.
$430,000Active3 beds 3 baths1,487 sq. ft.2196 S 1080 E, Heber City, UT 84032
MLS# 2124268Listed by: EQUITY REAL ESTATE (SOUTH VALLEY) - New
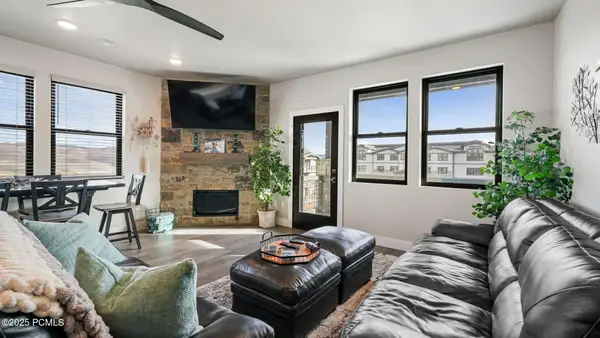 $1,449,000Active3 beds 2 baths1,496 sq. ft.
$1,449,000Active3 beds 2 baths1,496 sq. ft.1145 W Helling Circle #203, Heber City, UT 84032
MLS# 12504964Listed by: REALTYPATH LLC (PRESTIGE) - New
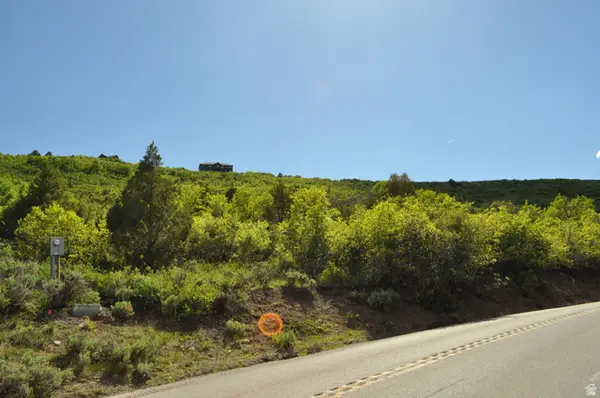 $215,000Active2 Acres
$215,000Active2 Acres1543 Ridgeline Dr #1224, Heber City, UT 84032
MLS# 2124246Listed by: REALTYPATH LLC (PRESTIGE) - New
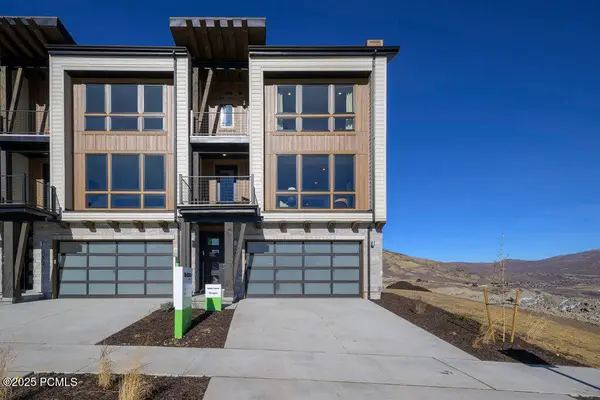 $1,551,764Active3 beds 3 baths1,377 sq. ft.
$1,551,764Active3 beds 3 baths1,377 sq. ft.2038 W Pointe Drive #D1, Heber City, UT 84032
MLS# 12504971Listed by: GARBETT HOMES 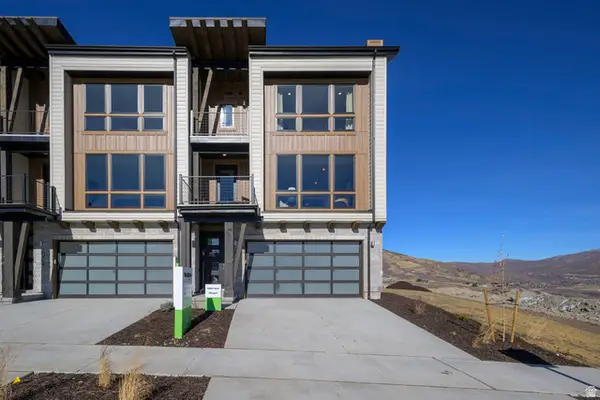 $1,551,764Active3 beds 3 baths1,377 sq. ft.
$1,551,764Active3 beds 3 baths1,377 sq. ft.2038 W Pointe Dr E #D1, Heber City, UT 84032
MLS# 2122094Listed by: GARBETT HOMES- New
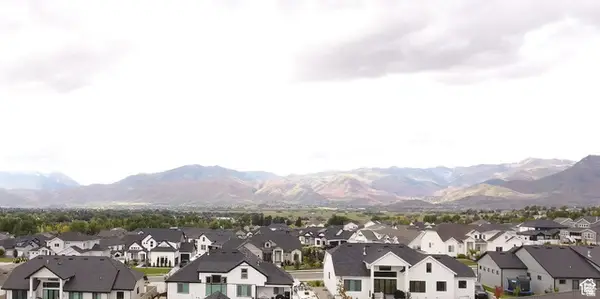 $355,000Active0.26 Acres
$355,000Active0.26 Acres661 N Haystack Dr, Heber City, UT 84032
MLS# 2124193Listed by: SKY REALTY - Open Wed, 10am to 1pmNew
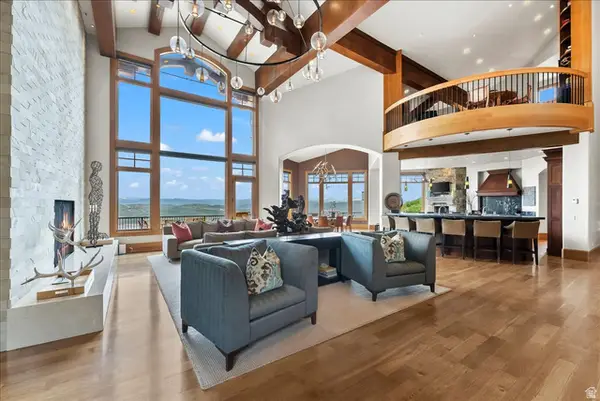 $16,900,000Active5 beds 8 baths12,619 sq. ft.
$16,900,000Active5 beds 8 baths12,619 sq. ft.2867 W Deer Pointe Dr, Heber City, UT 84032
MLS# 2124057Listed by: BALD EAGLE REALTY - Open Wed, 10am to 1pmNew
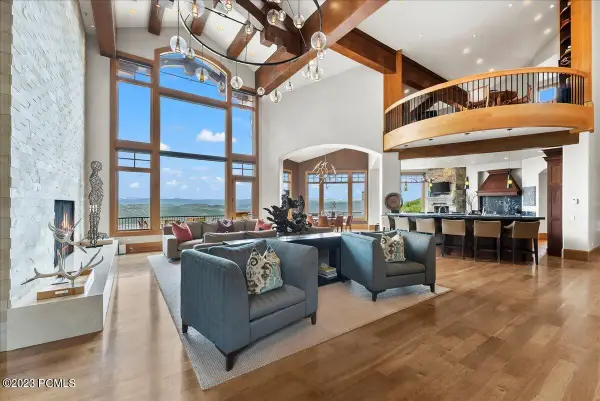 $16,900,000Active5 beds 8 baths12,619 sq. ft.
$16,900,000Active5 beds 8 baths12,619 sq. ft.2867 Deer Pointe Drive, Heber City, UT 84032
MLS# 12504962Listed by: BALD EAGLE REALTY
