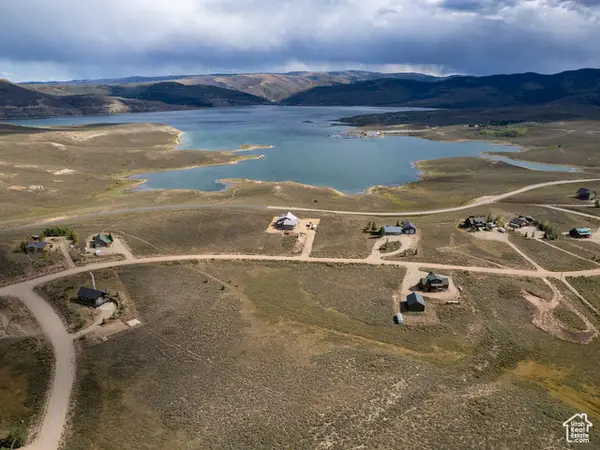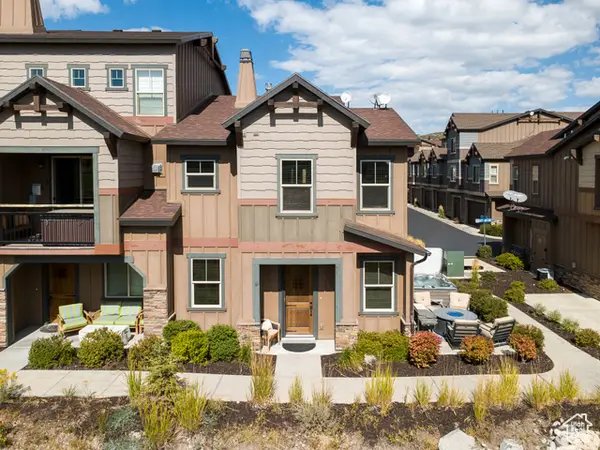3119 Blue Spruce Dr #554, Heber City, UT 84032
Local realty services provided by:Better Homes and Gardens Real Estate Momentum
Listed by:christie l wilson
Office:mountain valley real estate consultants llc.
MLS#:2105799
Source:SL
Price summary
- Price:$1,450,000
- Price per sq. ft.:$366.62
- Monthly HOA dues:$157.92
About this home
This turn-key, lodge-style custom log cabin is one of the few within Timber Lakes Estates, a private, guard-gated, res/rec community 7 miles east of Heber, that offers all the qualities that most desire: views, towering Aspen and Pine trees, national forest access, an entertainer's home design that caters well to large gatherings, and a 1-hour proximity to SLC or Provo. Being sold fully furnished and decorated, ready for immediate use. Two bedrooms on the main level 2 bedrooms upstairs with open loft. Full ground level family room with projector screen, wet bar, pool table and access to the Bullfrog Spa outdoors. 30' x 35' 2 car garage with plywood and electrical finished space above the garage for storage. Large covered deck with outdoor fireplace and Wasatch Back views. Perfect for an executive or large family retreat. 12 minutes to Heber, 30 min to Park City. Enjoy golf, fishing, boating, skiing, hunting, ATV-ing, and all the amenities of the Heber Valley & Park City at your fingertips! ** Adjacent smaller cabin of the same quality finishes on 1 acre being sold as well and a separate vacant 1-acre lot #550 also available separately. Please inquire for additional details on those offerings.
Contact an agent
Home facts
- Year built:2002
- Listing ID #:2105799
- Added:38 day(s) ago
- Updated:August 30, 2025 at 05:50 PM
Rooms and interior
- Bedrooms:5
- Total bathrooms:4
- Full bathrooms:4
- Living area:3,955 sq. ft.
Heating and cooling
- Cooling:Central Air
- Heating:Gas: Central
Structure and exterior
- Roof:Metal
- Year built:2002
- Building area:3,955 sq. ft.
- Lot area:1.25 Acres
Schools
- High school:Wasatch
- Middle school:Timpanogos Middle
- Elementary school:J R Smith
Utilities
- Water:Culinary, Private, Water Connected
- Sewer:Septic Tank, Sewer: Septic Tank
Finances and disclosures
- Price:$1,450,000
- Price per sq. ft.:$366.62
- Tax amount:$8,370
New listings near 3119 Blue Spruce Dr #554
- New
 $400,000Active3 beds 2 baths1,162 sq. ft.
$400,000Active3 beds 2 baths1,162 sq. ft.1035 S 500 East #Apt I101, Heber City, UT 84032
MLS# 12504246Listed by: SUMMIT SOTHEBY'S INTERNATIONAL REALTY (HEBER) - New
 $1,275,000Active4 beds 4 baths2,821 sq. ft.
$1,275,000Active4 beds 4 baths2,821 sq. ft.6023 N Westridge Road, Heber City, UT 84032
MLS# 12504236Listed by: SUMMIT SOTHEBY'S INTERNATIONAL REALTY - New
 $224,900Active3.9 Acres
$224,900Active3.9 Acres1722 Westview Dr #1320, Heber City, UT 84032
MLS# 2113533Listed by: RE/MAX ASSOCIATES - Open Thu, 4 to 7pmNew
 $680,000Active4 beds 2 baths2,386 sq. ft.
$680,000Active4 beds 2 baths2,386 sq. ft.26 N 200 E, Heber City, UT 84032
MLS# 12504231Listed by: SUMMIT SOTHEBY'S INTERNATIONAL REALTY - New
 $12,900,000Active5 beds 8 baths8,972 sq. ft.
$12,900,000Active5 beds 8 baths8,972 sq. ft.2997 Deer Crest Estates Drive, Heber City, UT 84032
MLS# 12504227Listed by: BALD EAGLE REALTY - New
 $899,900Active3 beds 3 baths3,064 sq. ft.
$899,900Active3 beds 3 baths3,064 sq. ft.755 E 780 S, Heber City, UT 84032
MLS# 2113392Listed by: REALTYPATH LLC (INTERNATIONAL) - New
 $219,000Active1.1 Acres
$219,000Active1.1 Acres6130 S Strawberry Lakeview Dr #40, Heber City, UT 84032
MLS# 2113381Listed by: MOUNTAIN VALLEY REAL ESTATE CONSULTANTS LLC - Open Sat, 12 to 3pmNew
 $100,000Active3 beds 2 baths1,008 sq. ft.
$100,000Active3 beds 2 baths1,008 sq. ft.2997 S Hwy 40 E #47A, Heber City, UT 84032
MLS# 2113314Listed by: UTAH'S WISE CHOICE REAL ESTATE - New
 $850,000Active3 beds 3 baths1,626 sq. ft.
$850,000Active3 beds 3 baths1,626 sq. ft.987 W Deep Powder Ct, Kamas, UT 84036
MLS# 2113170Listed by: EXIT REALTY SUCCESS - New
 $859,900Active5 beds 3 baths2,942 sq. ft.
$859,900Active5 beds 3 baths2,942 sq. ft.852 S Tower Mill Lane, Heber City, UT 84032
MLS# 12504104Listed by: REALTYPATH LLC (PRESTIGE)
