615 N Haystack Mountain Dr, Heber City, UT 84032
Local realty services provided by:Better Homes and Gardens Real Estate Momentum
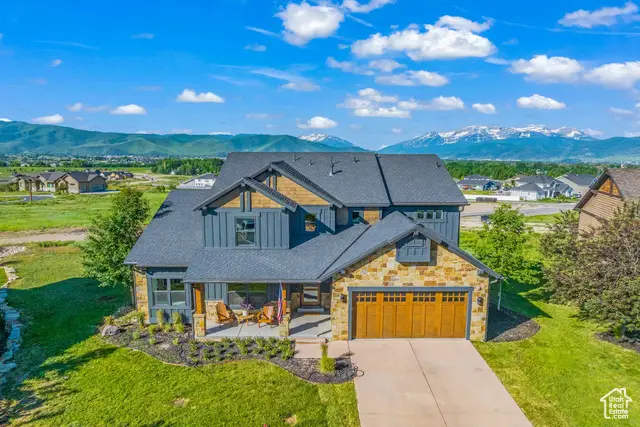
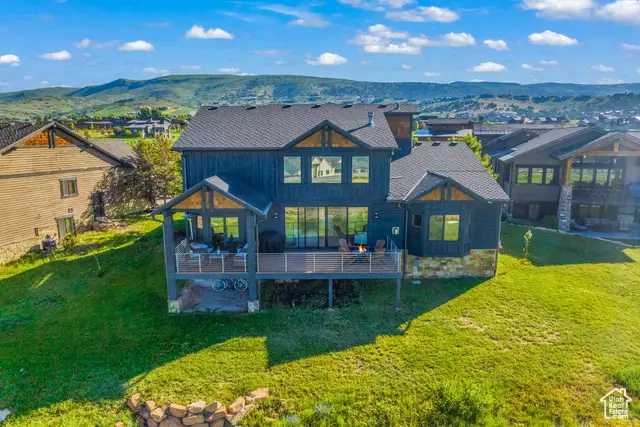

Listed by:susan stewart
Office:berkshire hathaway homeservices utah properties (saddleview)
MLS#:2066653
Source:SL
Price summary
- Price:$1,999,000
- Price per sq. ft.:$611.5
- Monthly HOA dues:$264.58
About this home
The recently renovated mountain contemporary style home has spectacular panoramic southwest Timpanogas views. Desirably located on a cul-de-sac near the new Red Ledges' Village Center where amenities include a resort style pool and hot tub, bar and restaurant, pickle ball courts, 12-hole, par three golf course. This beautifully appointed home's main level features an open living area, an office, garage and a spacious master suite with private laundry and fireplace. The upper level provides three guest bedrooms and two baths. The new upgrades feature complete bathroom remodels, interior and exterior painting, wide plank wood floors, carpet, light fixtures, contemporary style front door, immense stone fireplace with 200 year-old mantel and an expanded Trex deck with metal railings for outdoor entertaining and relaxing. With your purchase of the mandatory Red Ledges Lifestyle Membership, you can enjoy tennis, pickle ball, swimming, dining, hiking and horseback riding all within the private gated development. Red Ledges also provides a ski shuttle service to the slopes with ski access from member lounges located in the Deer Crest Club at St. Regis and Deer Valley's Stag Lodge. Conveniently located b a new entry gate and by pass road from Main Street for easy access into Red Ledges. This is truly first class living with all the amenities that norther Utah has to offer out your door steps.
Contact an agent
Home facts
- Year built:2013
- Listing Id #:2066653
- Added:171 day(s) ago
- Updated:August 17, 2025 at 10:59 AM
Rooms and interior
- Bedrooms:4
- Total bathrooms:4
- Full bathrooms:2
- Half bathrooms:1
- Living area:3,269 sq. ft.
Heating and cooling
- Cooling:Central Air
- Heating:Forced Air
Structure and exterior
- Roof:Asphalt
- Year built:2013
- Building area:3,269 sq. ft.
- Lot area:0.26 Acres
Schools
- High school:Wasatch
- Middle school:Wasatch
- Elementary school:Heber Valley
Utilities
- Water:Water Connected
- Sewer:Sewer Connected, Sewer: Connected, Sewer: Public
Finances and disclosures
- Price:$1,999,000
- Price per sq. ft.:$611.5
- Tax amount:$7,449
New listings near 615 N Haystack Mountain Dr
- New
 $1,050,000Active6 beds 3 baths3,562 sq. ft.
$1,050,000Active6 beds 3 baths3,562 sq. ft.1950 E Keystone Court, Heber City, UT 84032
MLS# 12503725Listed by: INTERMOUNTAIN PROPERTIES - New
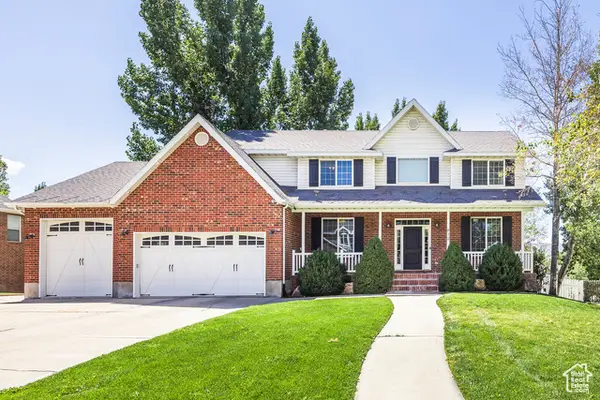 $1,147,000Active6 beds 5 baths3,952 sq. ft.
$1,147,000Active6 beds 5 baths3,952 sq. ft.912 E 600 N, Heber City, UT 84032
MLS# 2105631Listed by: FATHOM REALTY (OREM) - New
 $700,000Active4.29 Acres
$700,000Active4.29 Acres2280 Westview Drive, Heber City, UT 84032
MLS# 12503715Listed by: WINDERMERE RE UTAH - PARK AVE - New
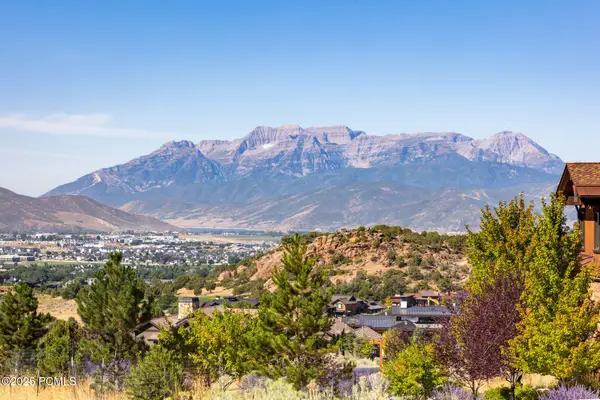 $1,250,000Active1.85 Acres
$1,250,000Active1.85 Acres680 N Pinto Knoll Circle, Heber City, UT 84032
MLS# 12503716Listed by: SUMMIT SOTHEBY'S INTERNATIONAL REALTY - New
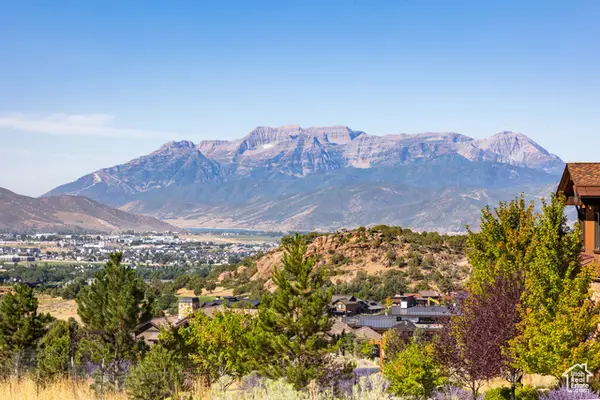 $1,250,000Active1.85 Acres
$1,250,000Active1.85 Acres680 N Pinto Knoll Cir #523, Heber City, UT 84032
MLS# 2105557Listed by: SUMMIT SOTHEBY'S INTERNATIONAL REALTY - New
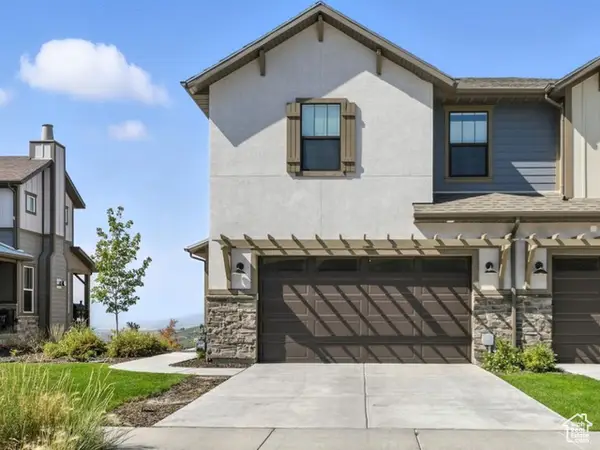 $1,200,000Active4 beds 4 baths2,523 sq. ft.
$1,200,000Active4 beds 4 baths2,523 sq. ft.6039 N Westridge, Heber City, UT 84032
MLS# 2105522Listed by: COLDWELL BANKER REALTY (HEBER) - New
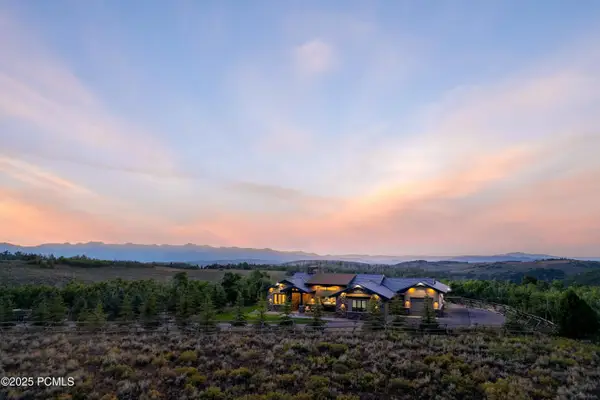 $6,495,000Active4 beds 4 baths1,998 sq. ft.
$6,495,000Active4 beds 4 baths1,998 sq. ft.9279 E Aspen Ridge Road, Heber City, UT 84032
MLS# 12503704Listed by: BHHS UTAH PROPERTIES - SV - New
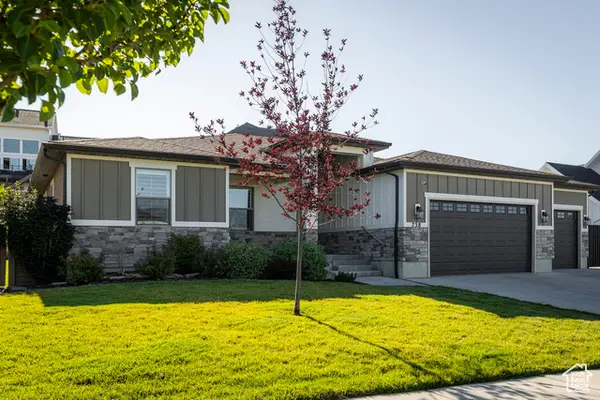 $1,130,000Active6 beds 3 baths3,678 sq. ft.
$1,130,000Active6 beds 3 baths3,678 sq. ft.738 N Rolling Hills Dr, Heber City, UT 84032
MLS# 2105396Listed by: SUMMIT SOTHEBY'S INTERNATIONAL REALTY - New
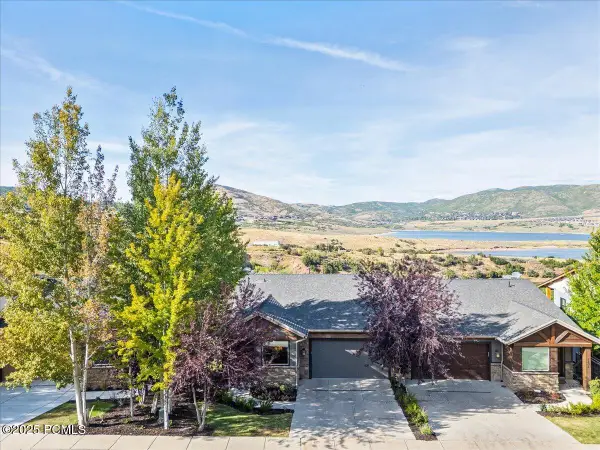 $2,250,000Active4 beds 4 baths3,545 sq. ft.
$2,250,000Active4 beds 4 baths3,545 sq. ft.1406 Hailstone Drive, Heber City, UT 84032
MLS# 12503700Listed by: CHRISTIES INTERNATIONAL RE PC - New
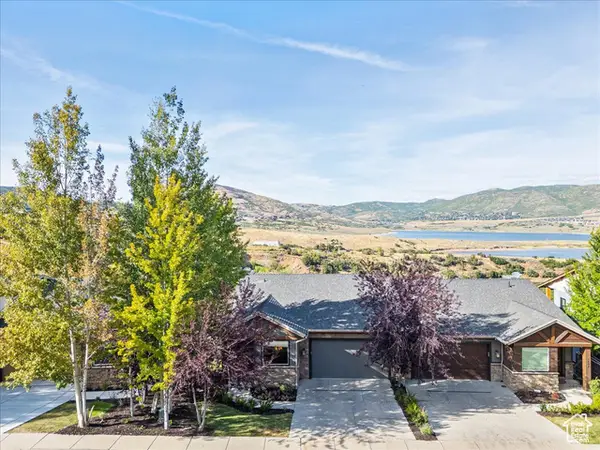 $2,250,000Active4 beds 4 baths3,545 sq. ft.
$2,250,000Active4 beds 4 baths3,545 sq. ft.1406 Hailstone Dr, Heber City, UT 84032
MLS# 2105383Listed by: CHRISTIES INTERNATIONAL REAL ESTATE PARK CITY

