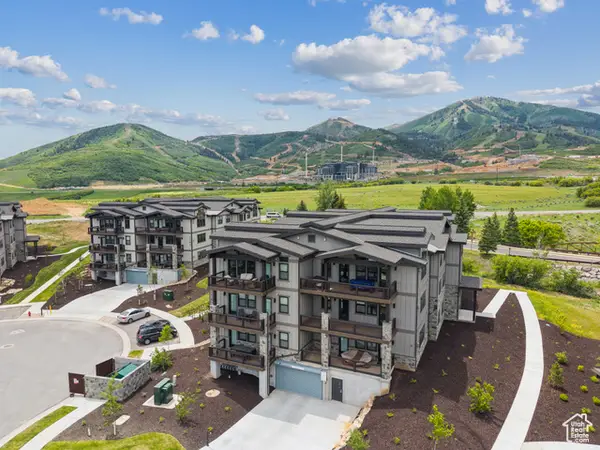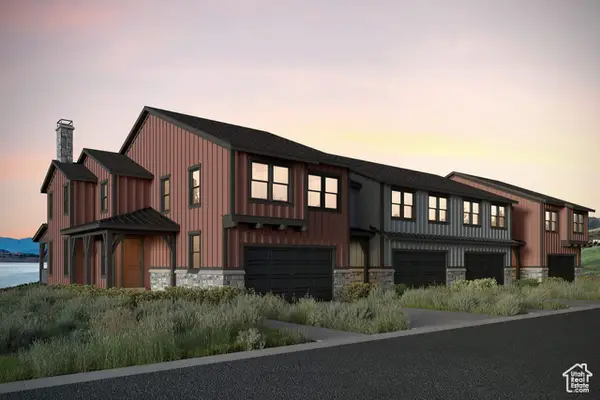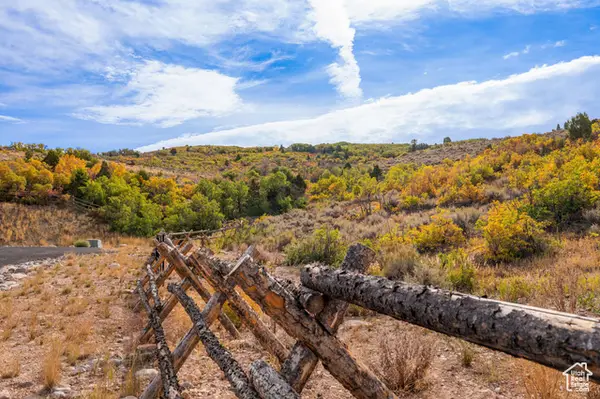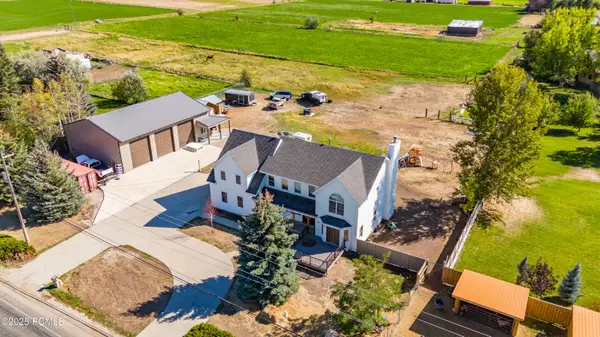618 N Haystack Mountain Dr, Heber City, UT 84032
Local realty services provided by:Better Homes and Gardens Real Estate Momentum
Listed by:christopher maddox
Office:summit sotheby's international realty
MLS#:2054506
Source:SL
Price summary
- Price:$1,999,000
- Price per sq. ft.:$552.82
- Monthly HOA dues:$239.58
About this home
Welcome to 618 N. Haystack Mountain Drive, a remarkable home nestled within the private gates of the prestigious Red Ledges community. This exceptional property backs directly to the scenic Red Ledges Golf Park, providing unrivaled access to world-class golf and stunning views. Enjoy the privacy and tranquility of this gated community while being just moments away from the Red Ledges Village Center, offering a wide array of luxury amenities. This thoughtfully designed home features 5 spacious bedrooms, including a main-level primary suite. Upstairs, two beautifully appointed en-suite bedrooms offer comfort and privacy. The lower level is perfect for families and guests, with two additional bedrooms, including a fun bunk room, ideal for children or extra visitors. The large family room downstairs, complete with a wet bar, is perfect for entertaining and relaxing after a day on the course. This home also features a spacious 3-car garage, providing ample room for vehicles and storage, keeping your home organized and ready for adventure. 618 N. Haystack Mountain Drive offers an incredible opportunity to own a stunning home within the gates of Red Ledges, with access to the highly sought-after golf membership. This is your chance to live in one of the Heber Valley's most desirable communities at an exceptional value. Red Ledges encompasses nearly 2,000 acres of spectacular Utah real estate located 20 minutes from Park City. Red Ledges' luxurious amenities include the award-winning Jack Nicklaus Signature Golf Course, the Jim McLean Golf School and practice facility and a Cliff Drysdale Tennis School. Other amenities include a Swim and Fitness Club, resort-style pool and grill, and an equestrian program offering lessons and trail rides. In the winter, Utah's world-renowned powder can be found a short drive away at Deer Valley Resort where members enjoy an exclusive member partnership with Stag Lodge at Deer Valley and The Deer Crest Club at the St. Regis Deer Valley.
Contact an agent
Home facts
- Year built:2013
- Listing ID #:2054506
- Added:292 day(s) ago
- Updated:October 02, 2025 at 11:02 AM
Rooms and interior
- Bedrooms:5
- Total bathrooms:6
- Full bathrooms:5
- Half bathrooms:1
- Living area:3,616 sq. ft.
Heating and cooling
- Cooling:Central Air
- Heating:Forced Air
Structure and exterior
- Roof:Asphalt
- Year built:2013
- Building area:3,616 sq. ft.
- Lot area:0.25 Acres
Schools
- High school:Wasatch
- Middle school:Timpanogos Middle
- Elementary school:J R Smith
Utilities
- Water:Culinary, Water Connected
- Sewer:Sewer Connected, Sewer: Connected
Finances and disclosures
- Price:$1,999,000
- Price per sq. ft.:$552.82
- Tax amount:$10,579
New listings near 618 N Haystack Mountain Dr
 $1,360,000Pending3 beds 2 baths1,584 sq. ft.
$1,360,000Pending3 beds 2 baths1,584 sq. ft.1121 W Vos Cir #204, Heber City, UT 84032
MLS# 2114923Listed by: BERKSHIRE HATHAWAY HOMESERVICES UTAH PROPERTIES (SADDLEVIEW) $1,360,000Pending3 beds 2 baths1,584 sq. ft.
$1,360,000Pending3 beds 2 baths1,584 sq. ft.1121 W Vos Circle #204, Heber City, UT 84032
MLS# 12504324Listed by: BHHS UTAH PROPERTIES - SV- New
 $1,250,000Active3 beds 2 baths1,584 sq. ft.
$1,250,000Active3 beds 2 baths1,584 sq. ft.1121 W Vos Cir #101, Heber City, UT 84032
MLS# 2114920Listed by: BERKSHIRE HATHAWAY HOMESERVICES UTAH PROPERTIES (SADDLEVIEW) - New
 $1,250,000Active3 beds 2 baths1,584 sq. ft.
$1,250,000Active3 beds 2 baths1,584 sq. ft.1121 W Vos Circle #101, Heber City, UT 84032
MLS# 12504323Listed by: BHHS UTAH PROPERTIES - SV  $1,052,900Pending4 beds 4 baths3,148 sq. ft.
$1,052,900Pending4 beds 4 baths3,148 sq. ft.448 W Ascent Dr #231, Hideout, UT 84036
MLS# 2114896Listed by: SUMMIT SOTHEBY'S INTERNATIONAL REALTY- New
 $2,850,000Active26.17 Acres
$2,850,000Active26.17 Acres1878 S Remuda Run Ct, Heber City, UT 84032
MLS# 2114894Listed by: COLDWELL BANKER REALTY (PROVO-OREM-SUNDANCE) - New
 $2,699,999Active13.99 Acres
$2,699,999Active13.99 Acres1470 E 1200 S., Heber City, UT 84032
MLS# 12504316Listed by: REALTYPATH LLC (PRESTIGE) - New
 $2,000,000Active6 beds 4 baths5,502 sq. ft.
$2,000,000Active6 beds 4 baths5,502 sq. ft.1250 S 1200, Heber City, UT 84032
MLS# 12504319Listed by: WINDERMERE REAL ESTATE (9TH & 9TH) - Open Sat, 12 to 2pmNew
 $624,900Active2 beds 3 baths1,766 sq. ft.
$624,900Active2 beds 3 baths1,766 sq. ft.864 S 1260 W #129, Heber City, UT 84032
MLS# 2114733Listed by: PETERSON HOMES - Open Sat, 12 to 2pmNew
 $664,900Active3 beds 4 baths2,400 sq. ft.
$664,900Active3 beds 4 baths2,400 sq. ft.786 S 1260 W #120, Heber City, UT 84032
MLS# 2114730Listed by: PETERSON HOMES
