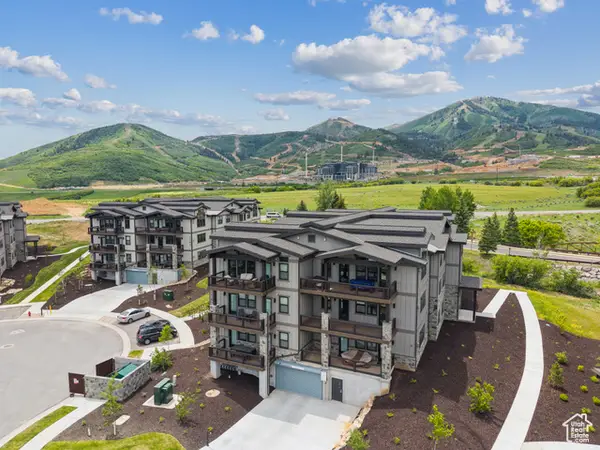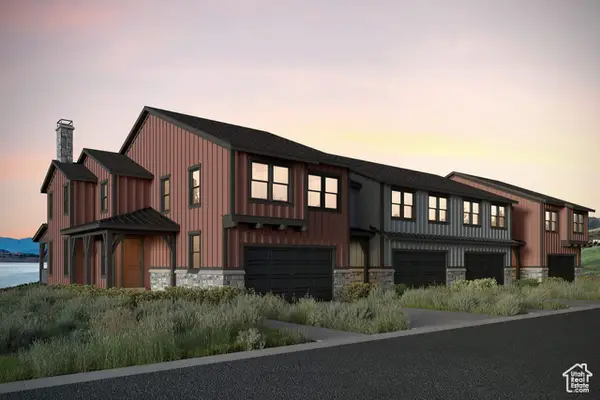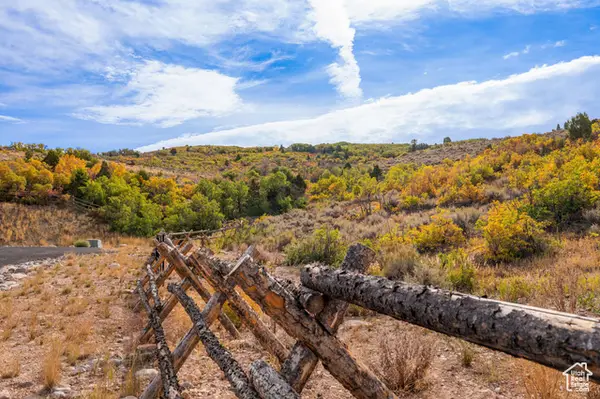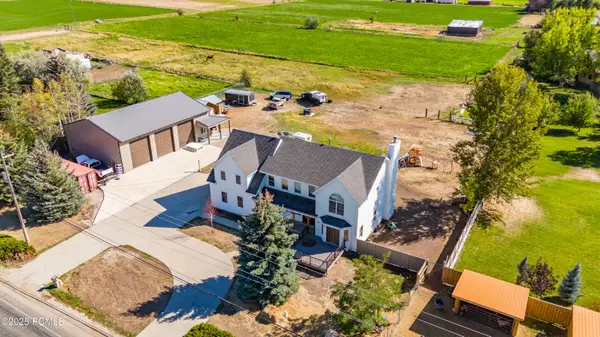748 N Explorer Peak Dr #94, Heber City, UT 84032
Local realty services provided by:Better Homes and Gardens Real Estate Momentum
748 N Explorer Peak Dr #94,Heber City, UT 84032
$3,899,900
- 5 Beds
- 6 Baths
- 6,146 sq. ft.
- Single family
- Active
Listed by:john maxim
Office:real broker, llc.
MLS#:2090121
Source:SL
Price summary
- Price:$3,899,900
- Price per sq. ft.:$634.54
- Monthly HOA dues:$239.58
About this home
Some of the most breathtaking unobstructed views of the entire Heber Valley and Mt. Timpanogos. This mountain modern home is situated on the highly sought after Explorer Peak Drive within the private gates of the Red Ledges community. As you approach the home, you'll be captivated by its secluded location, as if you are alone on the mountain. The interior boasts an open-concept design, allowing for seamless flow between the living spaces. Amazing kitchen with a fantastic butlers pantry you'll love, custom cabinetry, and a center waterfall island. This residence offers five spacious bedrooms, including the comfortable primary suite and a bunk room on the lower level. The primary bedroom offers breathtaking unobstructed views, a spa-like ensuite bathroom featuring a soaking tub, a walk-in shower, dual vanities, and a large walk-in closet providing plenty of room for your belongings. The additional bedrooms are all ensuite's with well-appointed and offer ample closet space, ensuring comfort for family members and guests alike. The lower level of the home is an entertainer's paradise perfect for hosting gatherings, watching movies, or simply unwinding after a long day. One of the standout features of this home is the large flat back yard rare and ready to upgrade with additional gravel driveway access from the back of the lot.. Don't miss this opportunity to make every moment unforgettable in a home that captivates the truly unparalleled views. Red Ledges' luxurious amenities include the award-winning Jack Nicklaus Signature Golf Course, the Jim McLean Golf School and practice facility and a Cliff Drysdale Tennis School. Other amenities include a Swim and Fitness Club, resort-style pool and grill, and an equestrian program offering lessons and trail rides. In the winter, Utah's world-renowned powder can be found a short drive away at Deer Valley Resort where members enjoy an exclusive member partnership with Stag Lodge at Deer Valley and The Deer Crest Club at the St. Regis Deer Valley.
Contact an agent
Home facts
- Year built:2019
- Listing ID #:2090121
- Added:118 day(s) ago
- Updated:October 02, 2025 at 11:02 AM
Rooms and interior
- Bedrooms:5
- Total bathrooms:6
- Full bathrooms:5
- Half bathrooms:1
- Living area:6,146 sq. ft.
Heating and cooling
- Cooling:Central Air
- Heating:Forced Air
Structure and exterior
- Roof:Asphalt, Metal
- Year built:2019
- Building area:6,146 sq. ft.
- Lot area:0.82 Acres
Schools
- High school:Wasatch
- Middle school:Timpanogos Middle
- Elementary school:J R Smith
Utilities
- Water:Culinary, Water Connected
- Sewer:Sewer Connected, Sewer: Connected
Finances and disclosures
- Price:$3,899,900
- Price per sq. ft.:$634.54
- Tax amount:$28,357
New listings near 748 N Explorer Peak Dr #94
 $1,360,000Pending3 beds 2 baths1,584 sq. ft.
$1,360,000Pending3 beds 2 baths1,584 sq. ft.1121 W Vos Cir #204, Heber City, UT 84032
MLS# 2114923Listed by: BERKSHIRE HATHAWAY HOMESERVICES UTAH PROPERTIES (SADDLEVIEW) $1,360,000Pending3 beds 2 baths1,584 sq. ft.
$1,360,000Pending3 beds 2 baths1,584 sq. ft.1121 W Vos Circle #204, Heber City, UT 84032
MLS# 12504324Listed by: BHHS UTAH PROPERTIES - SV- New
 $1,250,000Active3 beds 2 baths1,584 sq. ft.
$1,250,000Active3 beds 2 baths1,584 sq. ft.1121 W Vos Cir #101, Heber City, UT 84032
MLS# 2114920Listed by: BERKSHIRE HATHAWAY HOMESERVICES UTAH PROPERTIES (SADDLEVIEW) - New
 $1,250,000Active3 beds 2 baths1,584 sq. ft.
$1,250,000Active3 beds 2 baths1,584 sq. ft.1121 W Vos Circle #101, Heber City, UT 84032
MLS# 12504323Listed by: BHHS UTAH PROPERTIES - SV  $1,052,900Pending4 beds 4 baths3,148 sq. ft.
$1,052,900Pending4 beds 4 baths3,148 sq. ft.448 W Ascent Dr #231, Hideout, UT 84036
MLS# 2114896Listed by: SUMMIT SOTHEBY'S INTERNATIONAL REALTY- New
 $2,850,000Active26.17 Acres
$2,850,000Active26.17 Acres1878 S Remuda Run Ct, Heber City, UT 84032
MLS# 2114894Listed by: COLDWELL BANKER REALTY (PROVO-OREM-SUNDANCE) - New
 $2,699,999Active13.99 Acres
$2,699,999Active13.99 Acres1470 E 1200 S., Heber City, UT 84032
MLS# 12504316Listed by: REALTYPATH LLC (PRESTIGE) - New
 $2,000,000Active6 beds 4 baths5,502 sq. ft.
$2,000,000Active6 beds 4 baths5,502 sq. ft.1250 S 1200, Heber City, UT 84032
MLS# 12504319Listed by: WINDERMERE REAL ESTATE (9TH & 9TH) - Open Sat, 12 to 2pmNew
 $624,900Active2 beds 3 baths1,766 sq. ft.
$624,900Active2 beds 3 baths1,766 sq. ft.864 S 1260 W #129, Heber City, UT 84032
MLS# 2114733Listed by: PETERSON HOMES - Open Sat, 12 to 2pmNew
 $664,900Active3 beds 4 baths2,400 sq. ft.
$664,900Active3 beds 4 baths2,400 sq. ft.786 S 1260 W #120, Heber City, UT 84032
MLS# 2114730Listed by: PETERSON HOMES
