813 S 1260 W #111, Heber City, UT 84032
Local realty services provided by:Better Homes and Gardens Real Estate Momentum
813 S 1260 W #111,Heber City, UT 84032
$699,900
- 3 Beds
- 4 Baths
- 2,569 sq. ft.
- Townhouse
- Active
Listed by: elizabeth wilson, lisa willden
Office: peterson homes
MLS#:2073414
Source:SL
Price summary
- Price:$699,900
- Price per sq. ft.:$272.44
- Monthly HOA dues:$260
About this home
INTRODUCING WASATCH COUNTY'S NEWEST 55+ COMMUNITY!! SELLER OFFERING $20,000 FOR ANY BUYERS TO USE TOWARDS A PRICE REDUCTION/RATE BUYDOWN OR $10,000 w/SPECIAL INTEREST RATE, INQUIRE WITHIN** KIMBALL VILLAS, is a beautiful 55+ community, nestled in the serene and majestic Heber Valley of the Wasatch Back. The builder, Peterson Homes, is widely known for creating a comfortable yet functional product that meets the needs of today's active adult. The floorplans, design, and location are all formulated with the older adult in mind. This listing is for the stunning "Duke" floorplan which boasts of an open concept kitchen/family layout with no-step shower with euro glass, a pocket den, bonus room as well as an oversized 2-car garage. Standard features for this home will include: maple cabinetry, granite/quartz countertops, ss appliances, 2-tone paint, LVP flooring, 5" base, and tons more! HOA is only $260 per month and covers all landscape maintenance, snow removal on driveways, sidewalks and roads, exterior water, insurance as well the resort-like amenities; clubhouse with a gym, kitchen, gathering space, outdoor pool, hot tub and pickleball court. In addition to these amenities, Heber Valley is an adventurers paradise. Conveniently located to world class skiing, fishing, four renowned golf courses, shopping, dining and endless recreation...this home is located in close proximity to it all. Please note: Pics shown are of the model home for reference only and do not represent actual home or standard features. Please call agent for appointment and further details. Model home hours Monday 12-6, Tuesday 12-6, Wednesday 12-6, Saturday 12-6 or by appointment & closed Sunday.
Contact an agent
Home facts
- Year built:2025
- Listing ID #:2073414
- Added:242 day(s) ago
- Updated:November 25, 2025 at 11:57 AM
Rooms and interior
- Bedrooms:3
- Total bathrooms:4
- Full bathrooms:2
- Half bathrooms:1
- Living area:2,569 sq. ft.
Heating and cooling
- Cooling:Central Air
- Heating:Forced Air, Gas: Central
Structure and exterior
- Roof:Asphalt
- Year built:2025
- Building area:2,569 sq. ft.
- Lot area:0.06 Acres
Schools
- High school:Wasatch
- Middle school:Rocky Mountain
- Elementary school:Heber Valley
Utilities
- Water:Culinary, Water Connected
- Sewer:Sewer Connected, Sewer: Connected, Sewer: Public
Finances and disclosures
- Price:$699,900
- Price per sq. ft.:$272.44
- Tax amount:$1
New listings near 813 S 1260 W #111
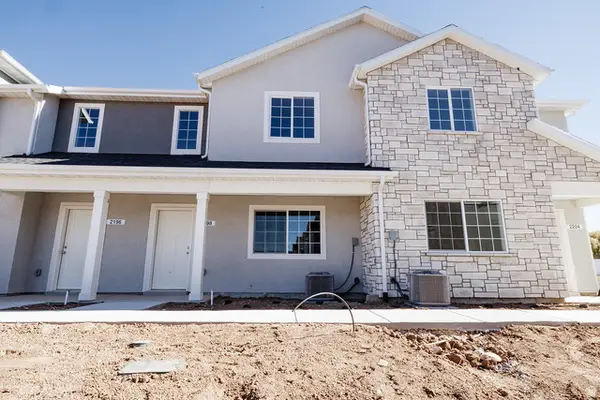 $430,000Pending3 beds 3 baths1,487 sq. ft.
$430,000Pending3 beds 3 baths1,487 sq. ft.2172 S 1080 E, Heber City, UT 84032
MLS# 2124335Listed by: EQUITY REAL ESTATE (SOUTH VALLEY)- New
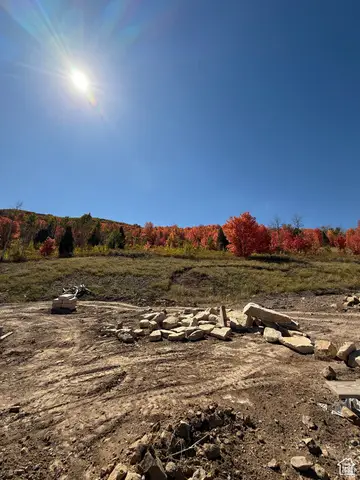 $550,000Active0.91 Acres
$550,000Active0.91 Acres6692 N Macallan Ln, Heber City, UT 84032
MLS# 2124322Listed by: EQUITY REAL ESTATE (SOLID) - New
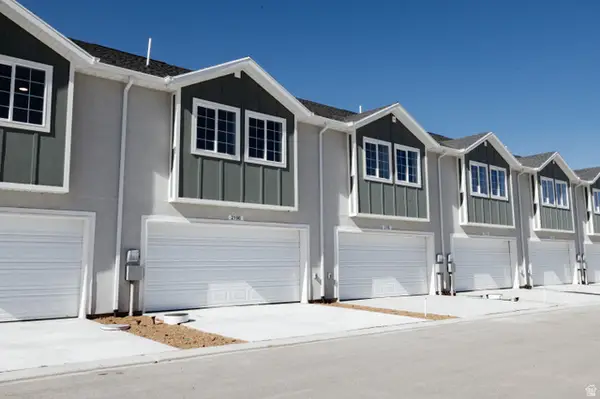 $430,000Active3 beds 3 baths1,487 sq. ft.
$430,000Active3 beds 3 baths1,487 sq. ft.2196 S 1080 E, Heber City, UT 84032
MLS# 2124268Listed by: EQUITY REAL ESTATE (SOUTH VALLEY) - New
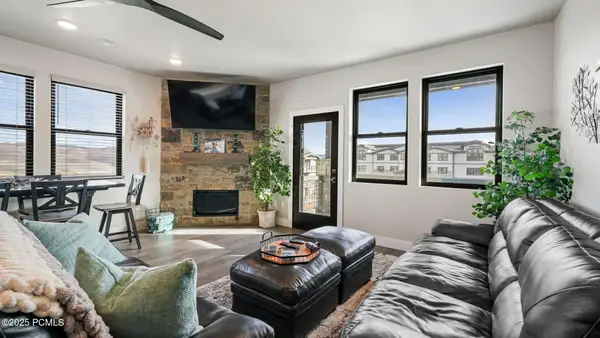 $1,449,000Active3 beds 2 baths1,496 sq. ft.
$1,449,000Active3 beds 2 baths1,496 sq. ft.1145 W Helling Circle #203, Heber City, UT 84032
MLS# 12504964Listed by: REALTYPATH LLC (PRESTIGE) - New
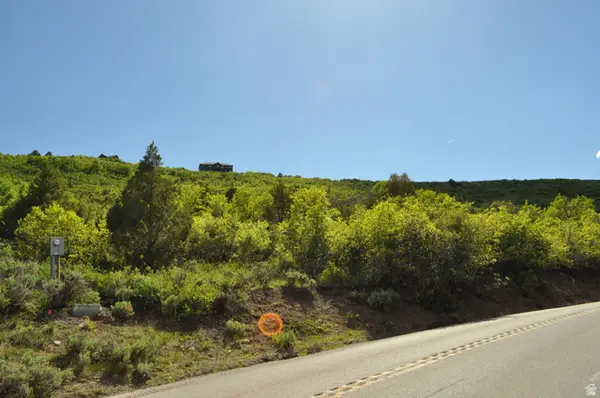 $215,000Active2 Acres
$215,000Active2 Acres1543 Ridgeline Dr #1224, Heber City, UT 84032
MLS# 2124246Listed by: REALTYPATH LLC (PRESTIGE) - New
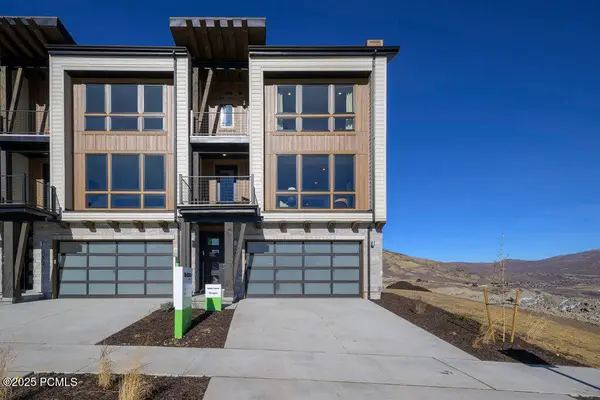 $1,551,764Active3 beds 3 baths1,377 sq. ft.
$1,551,764Active3 beds 3 baths1,377 sq. ft.2038 W Pointe Drive #D1, Heber City, UT 84032
MLS# 12504971Listed by: GARBETT HOMES 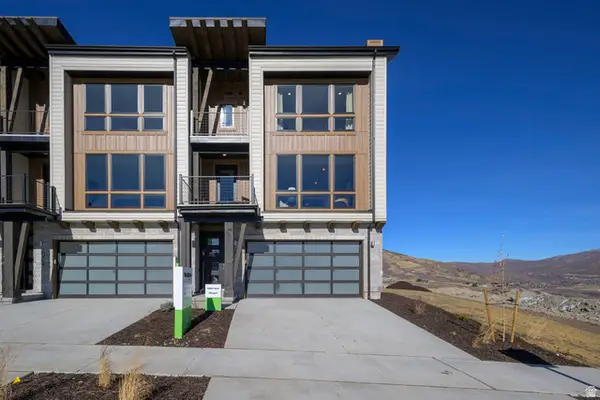 $1,551,764Active3 beds 3 baths1,377 sq. ft.
$1,551,764Active3 beds 3 baths1,377 sq. ft.2038 W Pointe Dr E #D1, Heber City, UT 84032
MLS# 2122094Listed by: GARBETT HOMES- New
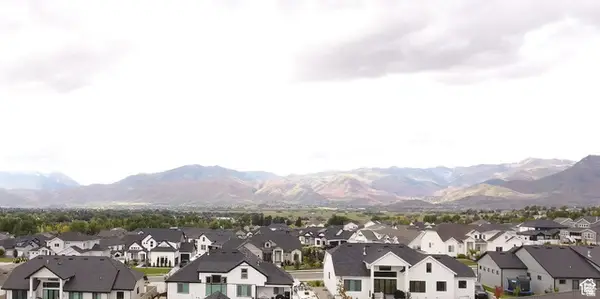 $355,000Active0.26 Acres
$355,000Active0.26 Acres661 N Haystack Dr, Heber City, UT 84032
MLS# 2124193Listed by: SKY REALTY - Open Wed, 10am to 1pmNew
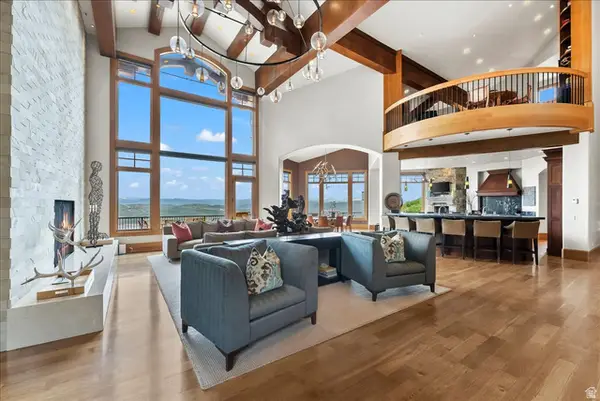 $16,900,000Active5 beds 8 baths12,619 sq. ft.
$16,900,000Active5 beds 8 baths12,619 sq. ft.2867 W Deer Pointe Dr, Heber City, UT 84032
MLS# 2124057Listed by: BALD EAGLE REALTY - Open Wed, 10am to 1pmNew
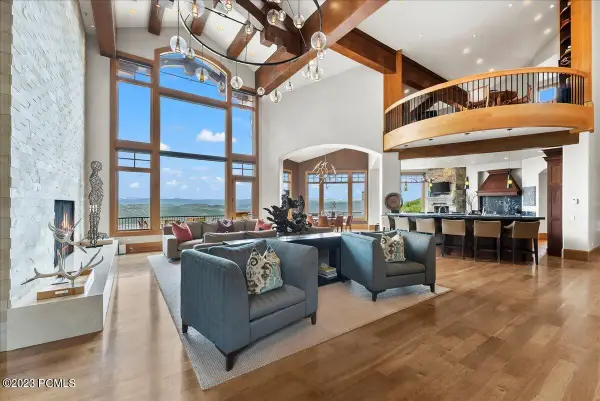 $16,900,000Active5 beds 8 baths12,619 sq. ft.
$16,900,000Active5 beds 8 baths12,619 sq. ft.2867 Deer Pointe Drive, Heber City, UT 84032
MLS# 12504962Listed by: BALD EAGLE REALTY
