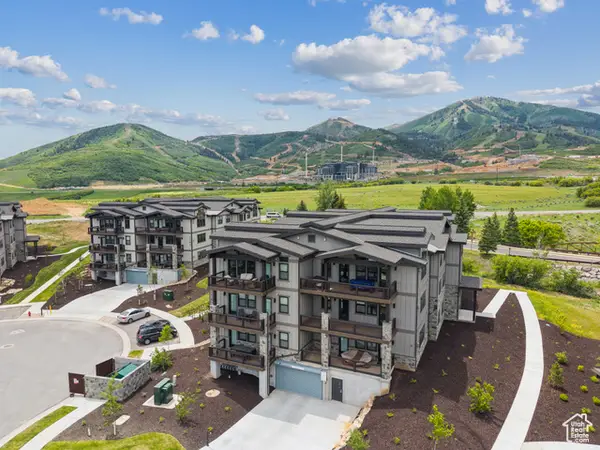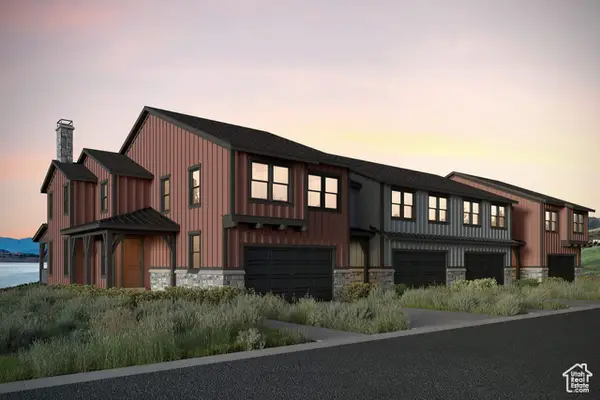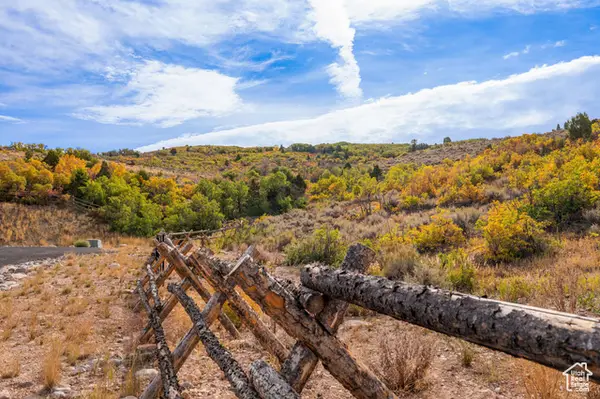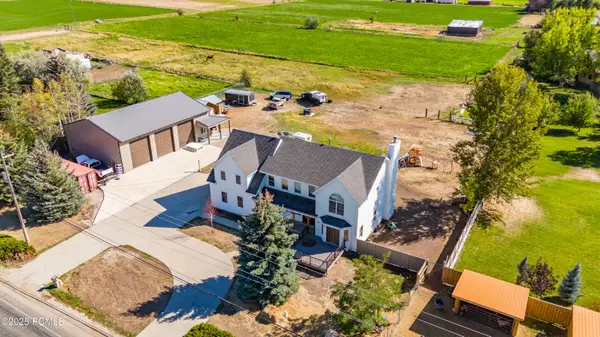814 N 1490 E, Heber City, UT 84032
Local realty services provided by:Better Homes and Gardens Real Estate Momentum
814 N 1490 E,Heber City, UT 84032
$1,219,900
- 5 Beds
- 4 Baths
- 4,116 sq. ft.
- Single family
- Active
Listed by:lucas ballard
Office:equity real estate (prosper group)
MLS#:2076648
Source:SL
Price summary
- Price:$1,219,900
- Price per sq. ft.:$296.38
- Monthly HOA dues:$150
About this home
SELLER MOTIVATED! Welcome to 814 N 1490 E, an exceptional 5-bedroom, 3.5-bathroom home nestled at the top of the desirable Stone Creek Subdivision in Heber City. Situated on a .26-acre lot in a quiet cul-de-sac, this West-facing gem offers filtered views of Mt. Timpanogos and the Wasatch Back, combining scenic beauty with thoughtfully designed living spaces. Step inside to discover a bright, open floor plan that blends comfort and modern elegance. The main level features luxury vinyl plank flooring, a spacious formal dining room, and an inviting living room perfect for entertaining. The chef-inspired kitchen boasts quartz countertops, double ovens, a generous island with seating for four, and easy access to the covered back deck and beautifully landscaped yard. Retreat to the main-floor master suite, complete with vaulted ceilings, its own climate control unit, and a luxurious en-suite bathroom featuring dual sinks, a separate shower, and a walk-in closet. Upstairs, you'll find two large bedrooms, a full bathroom with double vanity, and a versatile secondary living room ideal for a playroom, home office, or lounge space. The finished basement offers 9-foot ceilings, a dedicated media room, dry storage, and a fully equipped 2-bedroom mother-in-law apartment. With a private entrance, full kitchen, laundry, and lockout capability, this space is perfect for rental income, guests, or multigenerational living. Additional highlights include: Plantation shutters throughout, Four separate climate control units, Covered back deck with professional landscaping, curbing, and a flagstone pathway, Oversized driveway-ideal for RVs, boats, or off-road vehicles, 2-car garage with 220v for EV charging, Direct access to neighborhood bike trails, Only 20 minutes to Park City and 35 minutes to Salt Lake City. Don't miss your opportunity to own this beautifully upgraded home in one of Heber's most sought-after communities. Schedule your private showing today! Bonus: Special Seller Financing available with low interest rate!
Contact an agent
Home facts
- Year built:2022
- Listing ID #:2076648
- Added:174 day(s) ago
- Updated:October 02, 2025 at 11:02 AM
Rooms and interior
- Bedrooms:5
- Total bathrooms:4
- Full bathrooms:3
- Half bathrooms:1
- Living area:4,116 sq. ft.
Heating and cooling
- Cooling:Central Air
- Heating:Forced Air
Structure and exterior
- Roof:Asphalt
- Year built:2022
- Building area:4,116 sq. ft.
- Lot area:0.26 Acres
Schools
- High school:Wasatch
- Middle school:Timpanogos Middle
- Elementary school:J R Smith
Utilities
- Water:Culinary, Water Connected
- Sewer:Sewer Connected, Sewer: Connected, Sewer: Public
Finances and disclosures
- Price:$1,219,900
- Price per sq. ft.:$296.38
- Tax amount:$5,618
New listings near 814 N 1490 E
 $1,360,000Pending3 beds 2 baths1,584 sq. ft.
$1,360,000Pending3 beds 2 baths1,584 sq. ft.1121 W Vos Cir #204, Heber City, UT 84032
MLS# 2114923Listed by: BERKSHIRE HATHAWAY HOMESERVICES UTAH PROPERTIES (SADDLEVIEW) $1,360,000Pending3 beds 2 baths1,584 sq. ft.
$1,360,000Pending3 beds 2 baths1,584 sq. ft.1121 W Vos Circle #204, Heber City, UT 84032
MLS# 12504324Listed by: BHHS UTAH PROPERTIES - SV- New
 $1,250,000Active3 beds 2 baths1,584 sq. ft.
$1,250,000Active3 beds 2 baths1,584 sq. ft.1121 W Vos Cir #101, Heber City, UT 84032
MLS# 2114920Listed by: BERKSHIRE HATHAWAY HOMESERVICES UTAH PROPERTIES (SADDLEVIEW) - New
 $1,250,000Active3 beds 2 baths1,584 sq. ft.
$1,250,000Active3 beds 2 baths1,584 sq. ft.1121 W Vos Circle #101, Heber City, UT 84032
MLS# 12504323Listed by: BHHS UTAH PROPERTIES - SV  $1,052,900Pending4 beds 4 baths3,148 sq. ft.
$1,052,900Pending4 beds 4 baths3,148 sq. ft.448 W Ascent Dr #231, Hideout, UT 84036
MLS# 2114896Listed by: SUMMIT SOTHEBY'S INTERNATIONAL REALTY- New
 $2,850,000Active26.17 Acres
$2,850,000Active26.17 Acres1878 S Remuda Run Ct, Heber City, UT 84032
MLS# 2114894Listed by: COLDWELL BANKER REALTY (PROVO-OREM-SUNDANCE) - New
 $2,699,999Active13.99 Acres
$2,699,999Active13.99 Acres1470 E 1200 S., Heber City, UT 84032
MLS# 12504316Listed by: REALTYPATH LLC (PRESTIGE) - New
 $2,000,000Active6 beds 4 baths5,502 sq. ft.
$2,000,000Active6 beds 4 baths5,502 sq. ft.1250 S 1200, Heber City, UT 84032
MLS# 12504319Listed by: WINDERMERE REAL ESTATE (9TH & 9TH) - Open Sat, 12 to 2pmNew
 $624,900Active2 beds 3 baths1,766 sq. ft.
$624,900Active2 beds 3 baths1,766 sq. ft.864 S 1260 W #129, Heber City, UT 84032
MLS# 2114733Listed by: PETERSON HOMES - Open Sat, 12 to 2pmNew
 $664,900Active3 beds 4 baths2,400 sq. ft.
$664,900Active3 beds 4 baths2,400 sq. ft.786 S 1260 W #120, Heber City, UT 84032
MLS# 2114730Listed by: PETERSON HOMES
