11838 S Silver Trace Cir, Herriman, UT 84096
Local realty services provided by:Better Homes and Gardens Real Estate Momentum
Listed by:christina lovell
Office:nre
MLS#:2111107
Source:SL
Price summary
- Price:$589,900
- Price per sq. ft.:$232.43
- Monthly HOA dues:$5
About this home
Come and see this beautiful West Herriman Rambler situated in in a private cul-de-sac. Surrounded by parks, walking trails, and beautiful landscapes, this wonderful home has a desirable layout featuring the master on the main, with private ensuite bathroom and walk-in closet. Bedrooms two and three are situated next door adjacent to the second bathroom. The newly updated kitchen overlooks the family room, perfect for entertaining, watching the game. or snuggling up in front of the gas-log fireplace. From the kitchen you can walk directly out to your covered patio, complete with sunshades, tons of outdoor lighting, and a TV mount. The lush green grass has ample room for kids and pets to run, and the side shed is adjacent to a separate doghouse and kennel. Downstairs you will find a second family room and two additional bedrooms, alongside a washer and dryer room, and bonus pantry/craft room, and a makeshift office room alongside the utility room. NEW Furnace & AC. Additional features include; RV parking, a Greenhouse with water and electricity; Granite Counters throughout; Engineered hardwood flooring. Close to South Jordan, Daybreak, lakes, parks and trails. This desirable home won't last long. Schedule your showing today! Square footage figures are provided as a courtesy estimate only and were obtained from county records. Buyer is advised to obtain an independent measurement. Buyer to verify all.
Contact an agent
Home facts
- Year built:1998
- Listing ID #:2111107
- Added:8 day(s) ago
- Updated:September 20, 2025 at 11:06 AM
Rooms and interior
- Bedrooms:5
- Total bathrooms:3
- Full bathrooms:2
- Living area:2,538 sq. ft.
Heating and cooling
- Cooling:Central Air
- Heating:Forced Air, Gas: Central
Structure and exterior
- Roof:Asphalt
- Year built:1998
- Building area:2,538 sq. ft.
- Lot area:0.25 Acres
Schools
- High school:Herriman
- Middle school:Copper Mountain
- Elementary school:Midas Creek
Utilities
- Water:Culinary, Water Connected
- Sewer:Sewer Connected, Sewer: Connected, Sewer: Public
Finances and disclosures
- Price:$589,900
- Price per sq. ft.:$232.43
- Tax amount:$3,258
New listings near 11838 S Silver Trace Cir
- New
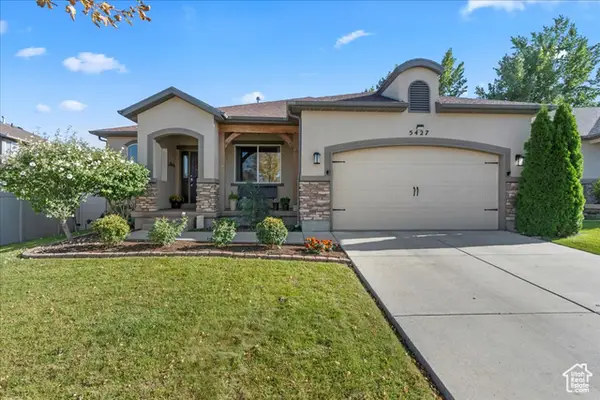 $649,000Active4 beds 3 baths3,167 sq. ft.
$649,000Active4 beds 3 baths3,167 sq. ft.5427 W Aylesbury Dr S, Herriman, UT 84096
MLS# 2112857Listed by: KW SALT LAKE CITY KELLER WILLIAMS REAL ESTATE - New
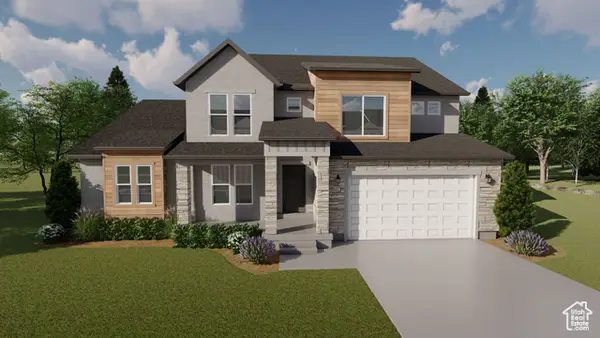 $915,900Active4 beds 3 baths4,842 sq. ft.
$915,900Active4 beds 3 baths4,842 sq. ft.4698 W Cillian Ln #2409, Herriman, UT 84096
MLS# 2112734Listed by: EDGE REALTY - New
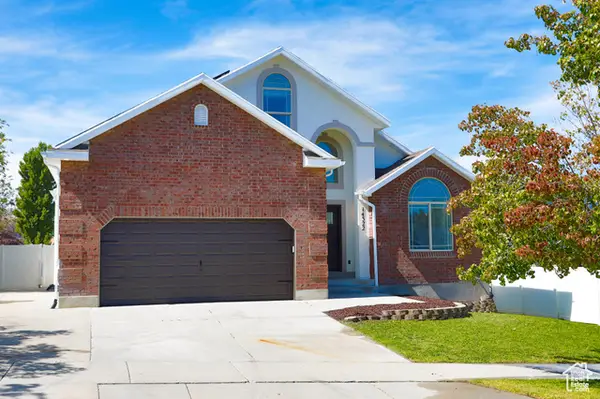 $624,900Active5 beds 4 baths2,744 sq. ft.
$624,900Active5 beds 4 baths2,744 sq. ft.14322 S Pepper Grass Ln W, Herriman, UT 84096
MLS# 2112706Listed by: DIMENSION REALTY SERVICES (SALT LAKE CITY) - Open Sat, 12 to 2pmNew
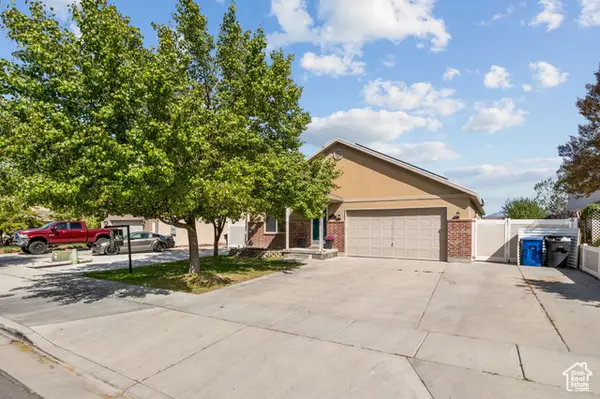 $699,900Active6 beds 3 baths3,654 sq. ft.
$699,900Active6 beds 3 baths3,654 sq. ft.13867 S Mary Loraine Cir W, Herriman, UT 84096
MLS# 2112698Listed by: PRESIDIO REAL ESTATE (SOUTH VALLEY) - New
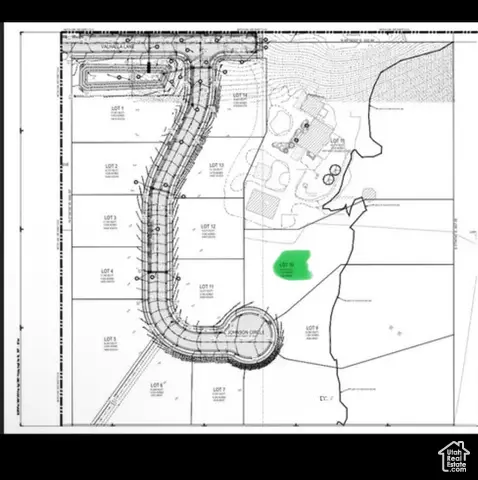 $435,000Active1 Acres
$435,000Active1 Acres6506 W Johnson Cir, Herriman, UT 84096
MLS# 2112611Listed by: REAL ESTATE ESSENTIALS - Open Sat, 10am to 12pmNew
 $339,000Active3 beds 2 baths1,272 sq. ft.
$339,000Active3 beds 2 baths1,272 sq. ft.14643 S Mckellen Dr #D303, Herriman, UT 84096
MLS# 2112570Listed by: EXIT REALTY SUCCESS - Open Sat, 1:30 to 3:30pmNew
 $629,000Active4 beds 3 baths2,628 sq. ft.
$629,000Active4 beds 3 baths2,628 sq. ft.6716 W Mary Leizan Ln, Herriman, UT 84096
MLS# 2112414Listed by: REALTYPATH LLC (ADVANTAGE) - New
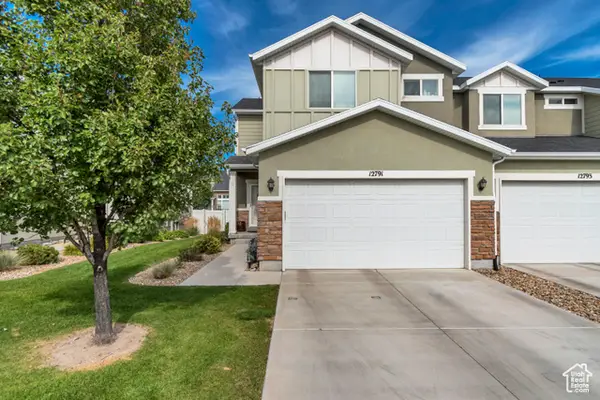 $450,000Active3 beds 3 baths2,099 sq. ft.
$450,000Active3 beds 3 baths2,099 sq. ft.12791 S Sandfield Cir W, Herriman, UT 84096
MLS# 2112368Listed by: KW SOUTH VALLEY KELLER WILLIAMS - New
 $1,599,000Active6 beds 5 baths5,822 sq. ft.
$1,599,000Active6 beds 5 baths5,822 sq. ft.15088 S Spring Canyon Dr, Herriman, UT 84096
MLS# 2112370Listed by: PRIMED REAL ESTATE LLC - New
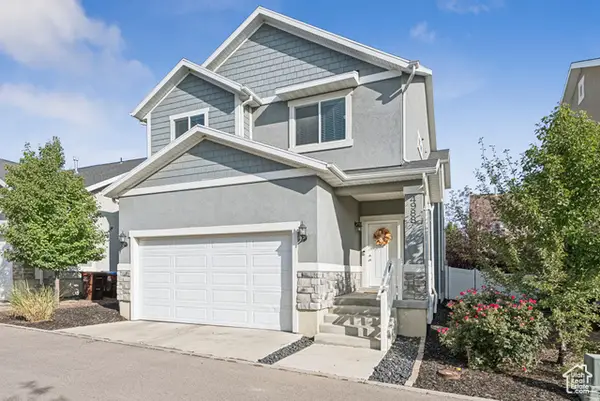 $550,000Active4 beds 4 baths2,355 sq. ft.
$550,000Active4 beds 4 baths2,355 sq. ft.4988 W Longboat Ln S #60, Herriman, UT 84096
MLS# 2112376Listed by: BERKSHIRE HATHAWAY HOMESERVICES UTAH PROPERTIES (SALT LAKE)
