14526 Long Ridge Dr, Herriman, UT 84096
Local realty services provided by:Better Homes and Gardens Real Estate Momentum
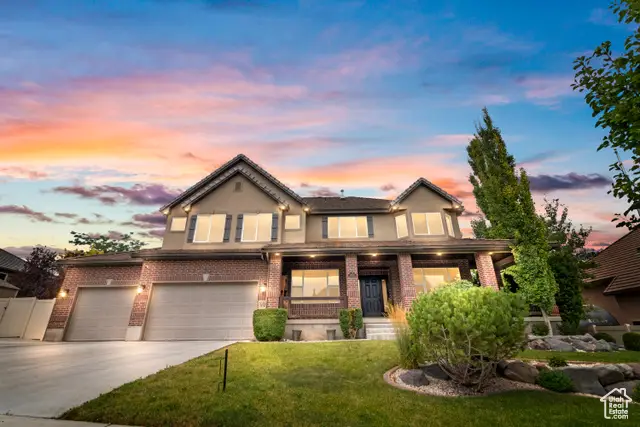
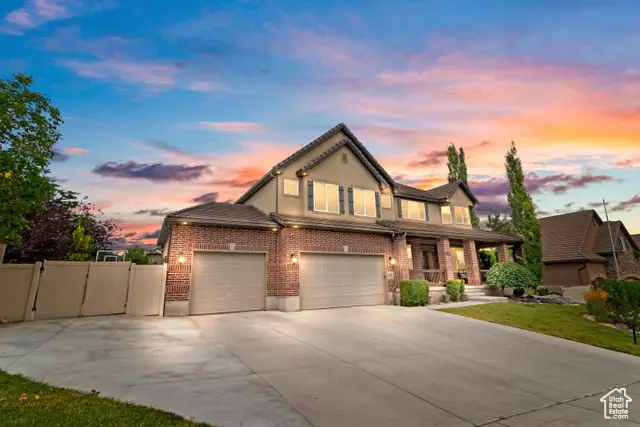
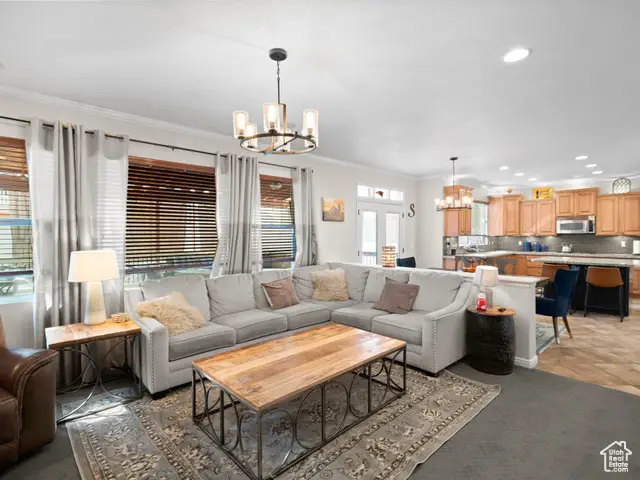
Listed by:jodie simpson
Office:cannon & company
MLS#:2072697
Source:SL
Price summary
- Price:$927,000
- Price per sq. ft.:$131.02
- Monthly HOA dues:$62
About this home
Welcome to this exquisite 2-story home nestled in a peaceful and family-friendly neighborhood. Offering over 4600 finished sq ft, this spacious home features 7 bedrooms, 4 bathrooms, and luxurious details throughout. Whether you're looking for room to grow or a space for multi-generational living, this home has it all. The main floor boasts a beautifully designed Guest Suite, complete with its own full bathroom, offering privacy and comfort for visitors or family members. The large laundry room is conveniently located on the main floor, providing plenty of counter space, ample storage, and a utility sink for added convenience. For those who work or study from home, the office/den is a standout feature, with custom shelves, bookcases, and elegant French doors that add sophistication to the space. The Kitchen features stainless steel appliances, granite countertops, custom backdrop and an island. There is also a formal dining area separate from the kitchen other causal dining room. Upstairs, the home continues to impress. The Primary Suite is a true retreat, featuring a cozy gas fireplace and a serene sitting area where you can unwind after a long day. The attached Primary Bathroom is a spa-like oasis with a separate bath and shower, double sinks, and a generous walk-in closet that provides plenty of space for all your needs. Five additional bedrooms offer versatility for family, guests, or even a home gym or hobby room. An additional office space upstairs with a built-in desk and storage cabinets provides an ideal spot for work or study. The expansive basement, which spans over 2400 sq ft, is currently unfinished but offers incredible potential. With a separate outdoor entrance, the basement is perfect for an Accessory Dwelling Unit (AUD) or additional living space. Envision a full kitchen, living room, 3 bedrooms, and 2 bathrooms- all possible in this versatile space. The basement also features ample cold storage for all your storage needs. Outside, the home impresses even more with a 3-car garage and a 35 ft RV pad or more, complete with a basketball stand. The beautifully landscaped front and backyards offer a serene setting, perfect for relaxation and outdoor gatherings. The backyard features a covered patio with privacy curtains, an outdoor TV, and ceiling fans creating a perfect space for entertaining. An outdoor cooking area makes it even more ideal with a smoker, grill, refrigerator, and bar. A gas fire pit adds to the ambiance, making the backyard an ideal place for cozy evenings with family and friends. The neighborhood offers an abundance of amenities, including a community fishing pond, park, and sand volleyball court, and walking trails- all just steps away. The HOA covers access to a community outdoor swimming pool and clubhouse, perfect for socializing and enjoying the outdoors. For nature enthusiasts, the home is just minutes from Yellowfork Canyon and Rose Canyon, offering world-class hiking, biking, and horseback riding opportunities. Shopping, schools, doctors' offices, and Mountain View Corridor are all conveniently nearby. This stunning home offers the perfect blend of space, comfort, and potential. Schedule a tour today to experienced everything this exceptional property has to offer! Square footage figures are provided as a courtesy estimate only and were obtained from county records. Buyer is advised to obtain an independent measurement.
Contact an agent
Home facts
- Year built:2006
- Listing Id #:2072697
- Added:147 day(s) ago
- Updated:August 21, 2025 at 11:01 AM
Rooms and interior
- Bedrooms:7
- Total bathrooms:5
- Full bathrooms:4
- Half bathrooms:1
- Living area:7,075 sq. ft.
Heating and cooling
- Cooling:Central Air
- Heating:Forced Air, Gas: Central
Structure and exterior
- Roof:Tile
- Year built:2006
- Building area:7,075 sq. ft.
- Lot area:0.28 Acres
Schools
- Elementary school:Butterfield Canyon
Utilities
- Water:Culinary, Water Connected
- Sewer:Sewer Connected, Sewer: Connected, Sewer: Public
Finances and disclosures
- Price:$927,000
- Price per sq. ft.:$131.02
- Tax amount:$6,386
New listings near 14526 Long Ridge Dr
- New
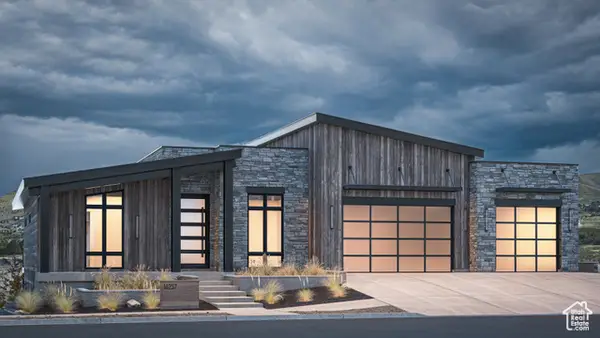 $2,499,000Active8 beds 9 baths8,545 sq. ft.
$2,499,000Active8 beds 9 baths8,545 sq. ft.14257 S Summit Crest Ln #158, Herriman, UT 84096
MLS# 2106295Listed by: KW WESTFIELD (CEDAR VALLEY) - Open Sat, 12 to 2pmNew
 $470,000Active4 beds 3 baths2,164 sq. ft.
$470,000Active4 beds 3 baths2,164 sq. ft.14512 S Quiet Shade Dr W, Herriman, UT 84096
MLS# 2106204Listed by: KW SALT LAKE CITY KELLER WILLIAMS REAL ESTATE - New
 $725,000Active6 beds 4 baths3,239 sq. ft.
$725,000Active6 beds 4 baths3,239 sq. ft.5541 W Bellagio Way S, Herriman, UT 84096
MLS# 2106203Listed by: REALTYPATH LLC (PREMIER) - New
 $449,900Active3 beds 3 baths2,192 sq. ft.
$449,900Active3 beds 3 baths2,192 sq. ft.4276 W Juniper Shade Dr S, Herriman, UT 84096
MLS# 2106199Listed by: JONES AND ASSOCIATES REALTY, LLC - Open Sat, 12 to 2:30pmNew
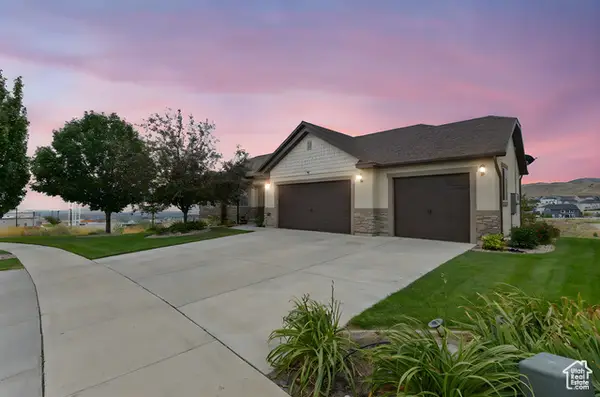 $800,000Active5 beds 3 baths3,616 sq. ft.
$800,000Active5 beds 3 baths3,616 sq. ft.4613 W Brookport Cir S #V3-8, Herriman, UT 84096
MLS# 2106163Listed by: REAL ESTATE ESSENTIALS - Open Sat, 11am to 1pmNew
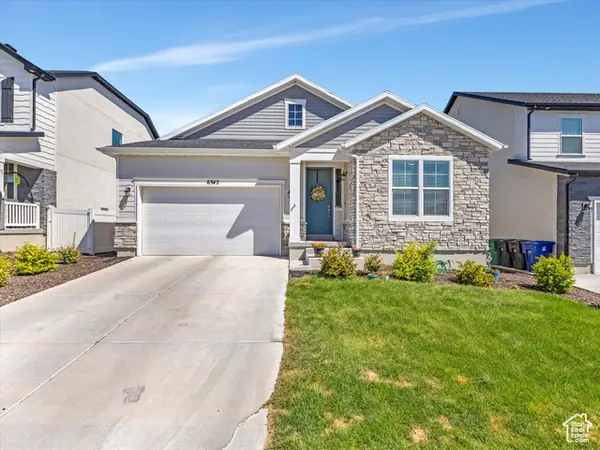 $700,000Active5 beds 3 baths3,883 sq. ft.
$700,000Active5 beds 3 baths3,883 sq. ft.6342 W Elk Refuge Way, Herriman, UT 84096
MLS# 2106142Listed by: NEXTHOME NAVIGATOR - New
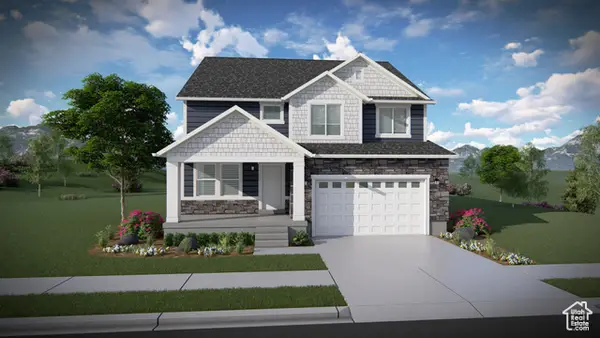 $763,900Active4 beds 3 baths3,379 sq. ft.
$763,900Active4 beds 3 baths3,379 sq. ft.4682 W Cillian Ln #2407, Riverton, UT 84096
MLS# 2106099Listed by: EDGE REALTY 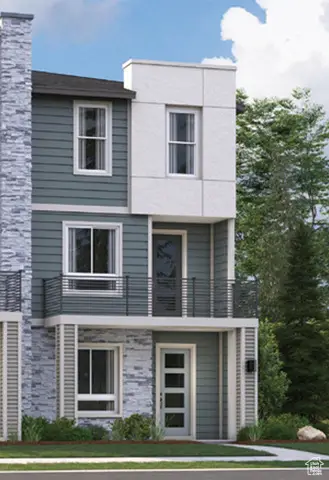 $573,190Active4 beds 4 baths2,180 sq. ft.
$573,190Active4 beds 4 baths2,180 sq. ft.12686 S Lincon Peak Ln #114, Herriman, UT 84096
MLS# 2102575Listed by: RICHMOND AMERICAN HOMES OF UTAH, INC $275,000Pending0.3 Acres
$275,000Pending0.3 Acres14253 S Summit Crest Ln #157, Herriman, UT 84096
MLS# 2105890Listed by: SUMMIT SOTHEBY'S INTERNATIONAL REALTY- New
 $478,000Active3 beds 3 baths2,371 sq. ft.
$478,000Active3 beds 3 baths2,371 sq. ft.4541 W Watchmen Way, Herriman, UT 84096
MLS# 2105754Listed by: EQUITY REAL ESTATE (RESULTS)
