14681 S Astin Ln #B1, Herriman, UT 84096
Local realty services provided by:Better Homes and Gardens Real Estate Momentum
14681 S Astin Ln #B1,Herriman, UT 84096
$334,900
- 3 Beds
- 2 Baths
- 1,272 sq. ft.
- Condominium
- Active
Listed by:justin midgley
Office:prime real estate experts
MLS#:2116736
Source:SL
Price summary
- Price:$334,900
- Price per sq. ft.:$263.29
- Monthly HOA dues:$220
About this home
**Open House Saturday October 11th 11AM - 12 PM** Come see this BEAUTIFUL condo with a VIEW! Community with AMAZING amenities, parks, tracks, and much more! This home is simple and updated and has been extremely well kept. Gorgeous quartz counter tops, large pantry, spacious master suite with a separate bathroom area and a huge walk in closet. A nice private balcony with an awesome MOUNTAIN VIEW and a covered garage! Home essentially feels brand new with a great location close to ALL shopping and tons of activities and events.
Contact an agent
Home facts
- Year built:2019
- Listing ID #:2116736
- Added:1 day(s) ago
- Updated:October 10, 2025 at 11:06 AM
Rooms and interior
- Bedrooms:3
- Total bathrooms:2
- Full bathrooms:2
- Living area:1,272 sq. ft.
Heating and cooling
- Cooling:Central Air
- Heating:Gas: Central
Structure and exterior
- Roof:Asphalt
- Year built:2019
- Building area:1,272 sq. ft.
Schools
- High school:Riverton
- Middle school:South Hills
- Elementary school:Bluffdale
Utilities
- Water:Culinary, Water Connected
- Sewer:Sewer Connected, Sewer: Connected
Finances and disclosures
- Price:$334,900
- Price per sq. ft.:$263.29
- Tax amount:$1,714
New listings near 14681 S Astin Ln #B1
- Open Fri, 5:30 to 7:30pmNew
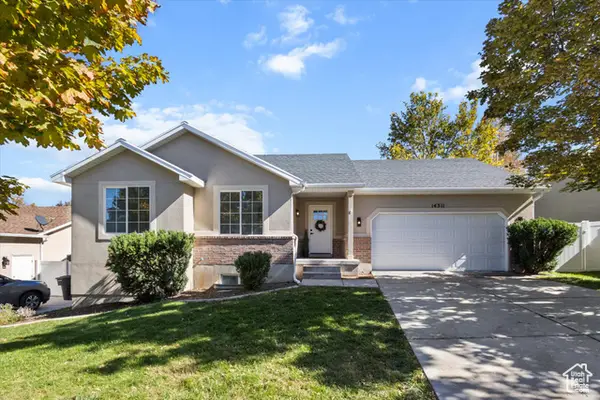 $619,000Active6 beds 3 baths2,632 sq. ft.
$619,000Active6 beds 3 baths2,632 sq. ft.14311 Prairie Dawn Ln, Herriman, UT 84096
MLS# 2116752Listed by: REAL BROKER, LLC 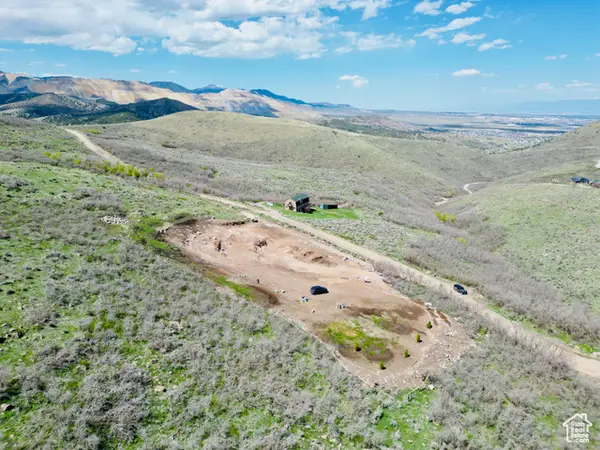 $495,000Active10.16 Acres
$495,000Active10.16 Acres7825 W Step Mountain Rd, Herriman, UT 84096
MLS# 2083428Listed by: 4YOU REAL ESTATE, LLC- New
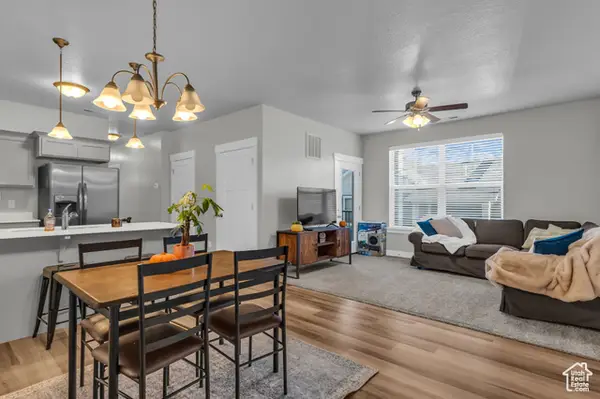 $360,000Active3 beds 2 baths1,271 sq. ft.
$360,000Active3 beds 2 baths1,271 sq. ft.14497 S Ronan Ln #O202, Herriman, UT 84096
MLS# 2116652Listed by: RANLIFE REAL ESTATE INC - New
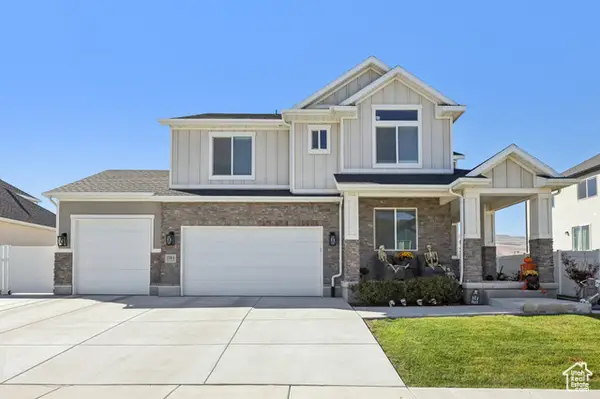 $799,000Active5 beds 5 baths4,185 sq. ft.
$799,000Active5 beds 5 baths4,185 sq. ft.13316 S Carmen Oak Dr, Herriman, UT 84096
MLS# 2116666Listed by: PARADISE REAL ESTATE - New
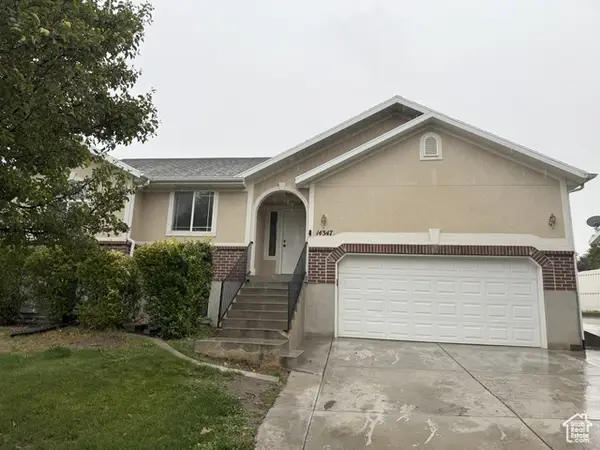 $574,900Active5 beds 3 baths2,425 sq. ft.
$574,900Active5 beds 3 baths2,425 sq. ft.14347 S Mt Ogden Peak Dr W, Herriman, UT 84065
MLS# 2116548Listed by: INVENTA REALTY - Open Sat, 12 to 2pmNew
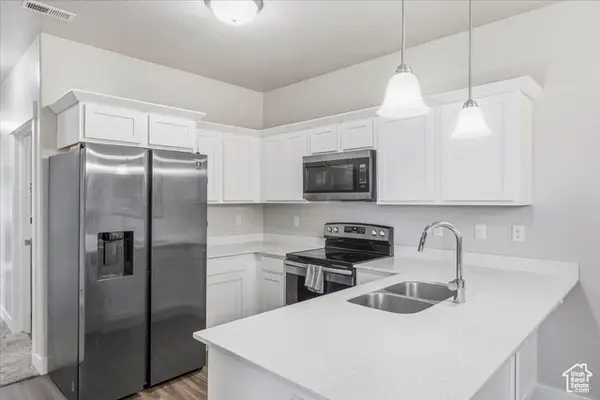 $349,900Active3 beds 2 baths1,318 sq. ft.
$349,900Active3 beds 2 baths1,318 sq. ft.13061 S Cannavale Dr #101, Herriman, UT 84096
MLS# 2116539Listed by: KW SOUTH VALLEY KELLER WILLIAMS - New
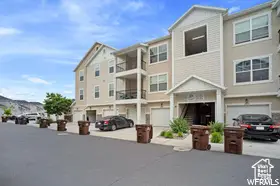 $347,900Active3 beds 2 baths1,265 sq. ft.
$347,900Active3 beds 2 baths1,265 sq. ft.14487 S Ronan Ln #P202, Herriman, UT 84096
MLS# 2116456Listed by: RE/MAX ASSOCIATES - New
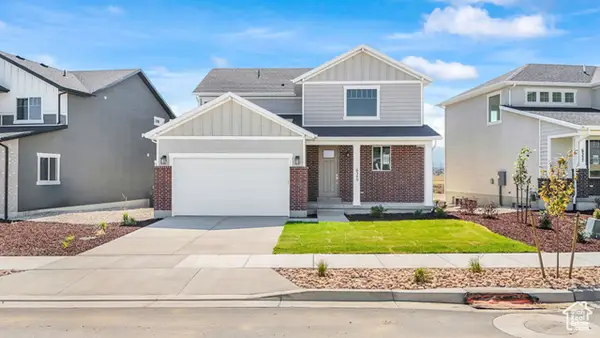 $704,555Active3 beds 3 baths3,948 sq. ft.
$704,555Active3 beds 3 baths3,948 sq. ft.6349 W Butte County Dr S #612, Herriman, UT 84096
MLS# 2116361Listed by: WRIGHT REALTY, LC - New
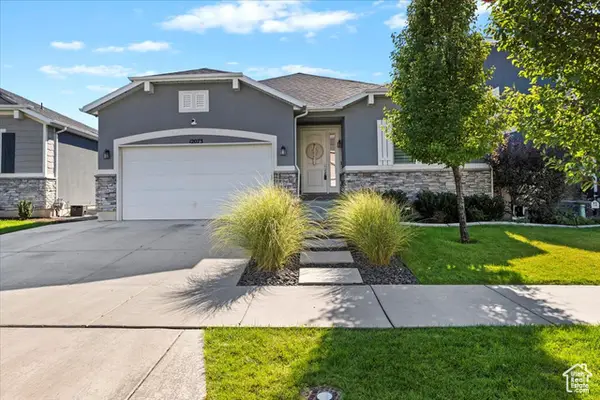 $675,000Active6 beds 3 baths2,956 sq. ft.
$675,000Active6 beds 3 baths2,956 sq. ft.12073 Tower Arch Ln S, Herriman, UT 84096
MLS# 2116297Listed by: UTAH KEY REAL ESTATE, LLC (SOUTHERN)
