14903 S Mossley Dr, Herriman, UT 84096
Local realty services provided by:Better Homes and Gardens Real Estate Momentum
14903 S Mossley Dr,Herriman, UT 84096
$750,000
- 5 Beds
- 4 Baths
- 3,968 sq. ft.
- Single family
- Active
Listed by:bryce anderson
Office:intermountain properties
MLS#:2118413
Source:SL
Price summary
- Price:$750,000
- Price per sq. ft.:$189.01
- Monthly HOA dues:$210
About this home
Charming Rambler in Exclusive Juniper Bend at Rosecrest 14903 S Mossley Bend Dr, Herriman, UT Welcome to a truly unique offering in the highly sought-after gated community of Juniper Bend at Rosecrest. This spacious 5-bedroom, 4-bathroom rambler offers nearly 4,000 square feet of well-designed living space that blends comfort, style, and functionality. Inside, you'll find high coffered ceilings and an open-concept layout that enhances the natural flow between living, dining, and kitchen areas. The home showcases premium-grade countertops, stainless steel appliances, and thoughtful finishes throughout. The main-level primary suite has ample space and a beautiful private bathroom. Generous windows invite natural light, creating a warm, welcoming atmosphere throughout every room. The fully finished basement features 9-foot ceilings and includes three spacious bedrooms, offering plenty of room for family, guests, or hobbies. This level also has a family room and game room making it as versatile as it is comfortable. Nestled on a peaceful street within this gated community, residents enjoy exclusive access to a heated in-ground pool, hot tub, fitness center, and clubhouse all surrounded by the quiet beauty of Herriman's foothills. This home is ideal for those who appreciate space, quality, and a truly wonderful living environment in one of Herriman's most desirable neighborhoods.
Contact an agent
Home facts
- Year built:2018
- Listing ID #:2118413
- Added:1 day(s) ago
- Updated:October 20, 2025 at 05:59 PM
Rooms and interior
- Bedrooms:5
- Total bathrooms:4
- Full bathrooms:4
- Living area:3,968 sq. ft.
Heating and cooling
- Cooling:Central Air
- Heating:Forced Air, Gas: Central
Structure and exterior
- Roof:Asphalt
- Year built:2018
- Building area:3,968 sq. ft.
- Lot area:0.19 Acres
Schools
- Middle school:South Hills
- Elementary school:Blackridge
Utilities
- Water:Culinary, Water Connected
- Sewer:Sewer Connected, Sewer: Connected, Sewer: Public
Finances and disclosures
- Price:$750,000
- Price per sq. ft.:$189.01
- Tax amount:$4,412
New listings near 14903 S Mossley Dr
 $665,000Active3 beds 2 baths3,812 sq. ft.
$665,000Active3 beds 2 baths3,812 sq. ft.11908 S Teton Park Dr W, Herriman, UT 84096
MLS# 2111254Listed by: EQUITY REAL ESTATE (ADVANTAGE)- New
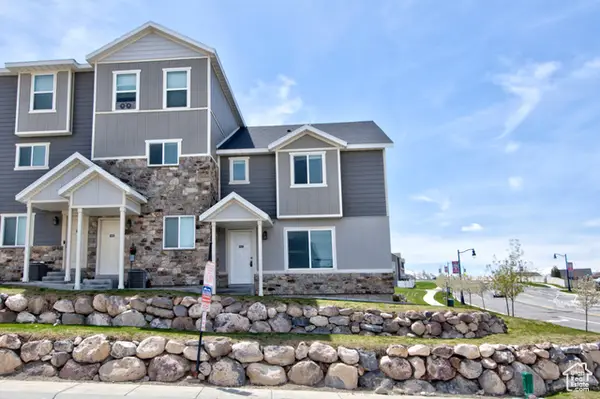 $430,000Active3 beds 3 baths1,826 sq. ft.
$430,000Active3 beds 3 baths1,826 sq. ft.14357 S Sherwell Ct, Herriman, UT 84096
MLS# 2118403Listed by: WOLF REALTY GROUP - New
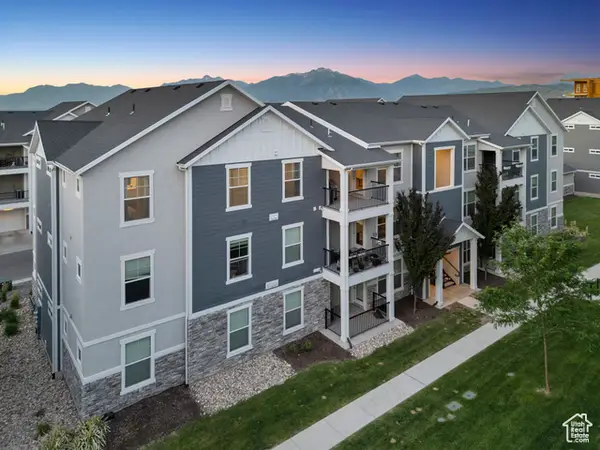 $339,000Active3 beds 2 baths1,272 sq. ft.
$339,000Active3 beds 2 baths1,272 sq. ft.14654 S Bloom Dr W #202, Herriman, UT 84096
MLS# 2118335Listed by: THE AGENCY SALT LAKE CITY - New
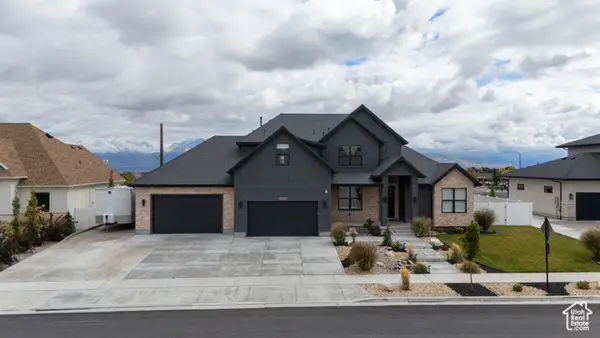 $1,250,000Active4 beds 4 baths5,184 sq. ft.
$1,250,000Active4 beds 4 baths5,184 sq. ft.13387 S Sky Rd, Herriman, UT 84096
MLS# 2118277Listed by: PRESIDIO REAL ESTATE (EXECUTIVES) - New
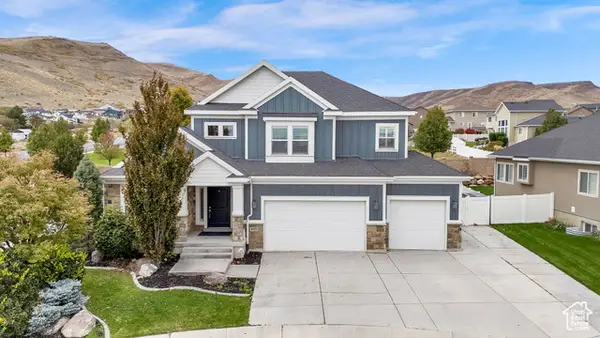 $849,900Active5 beds 4 baths4,328 sq. ft.
$849,900Active5 beds 4 baths4,328 sq. ft.6629 W Black Sage Dr S, Herriman, UT 84096
MLS# 2118190Listed by: COLDWELL BANKER REALTY (SALT LAKE-SUGAR HOUSE) - New
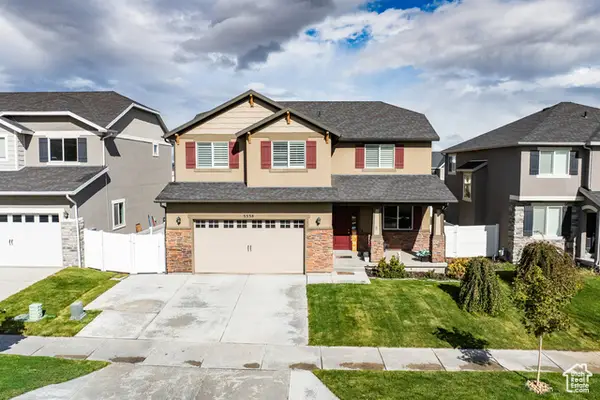 $730,000Active6 beds 4 baths3,596 sq. ft.
$730,000Active6 beds 4 baths3,596 sq. ft.5338 W Iron King Dr S, Herriman, UT 84096
MLS# 2118109Listed by: SUMMIT SOTHEBY'S INTERNATIONAL REALTY - New
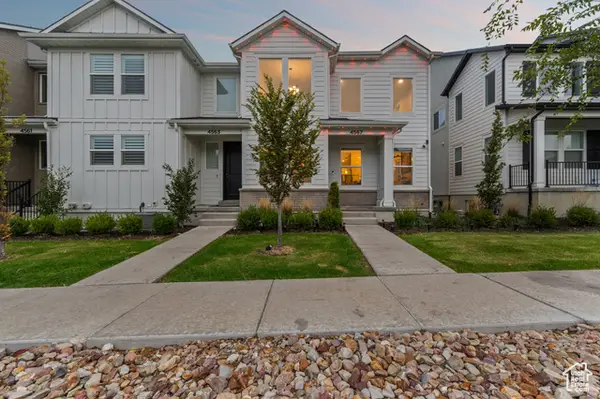 $553,500Active5 beds 4 baths2,293 sq. ft.
$553,500Active5 beds 4 baths2,293 sq. ft.4567 W Watchmen Way S #1334, Herriman, UT 84096
MLS# 2118062Listed by: FATHOM REALTY (UNION PARK) 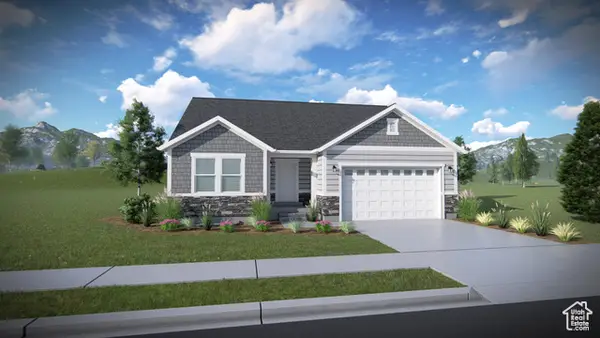 $844,900Pending8 beds 4 baths3,397 sq. ft.
$844,900Pending8 beds 4 baths3,397 sq. ft.4652 W Cillian Ln #2404, Riverton, UT 84096
MLS# 2117930Listed by: EDGE REALTY- New
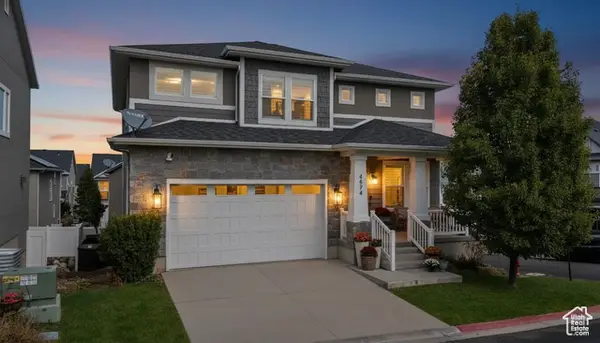 $675,000Active5 beds 4 baths3,401 sq. ft.
$675,000Active5 beds 4 baths3,401 sq. ft.4894 W Chrome Rd #48, Herriman, UT 84096
MLS# 2117843Listed by: WINDERMERE REAL ESTATE (LAYTON BRANCH)
