4192 W Mckellen Dr #B2, Herriman, UT 84096
Local realty services provided by:Better Homes and Gardens Real Estate Momentum
4192 W Mckellen Dr #B2,Herriman, UT 84096
$347,500
- 3 Beds
- 2 Baths
- 1,272 sq. ft.
- Condominium
- Active
Listed by: becky nielson
Office: kw south valley keller williams
MLS#:2089435
Source:SL
Price summary
- Price:$347,500
- Price per sq. ft.:$273.19
- Monthly HOA dues:$220
About this home
Price Reduced + Professionally Cleaned & Staged | Mountain Views | Direct Trail Access | Poolside Living Discover easy, low-maintenance living in this beautifully refreshed, ground-level condo in the desirable Saddlebrook community. This is the only unit offering direct access to paved trails, unobstructed mountain views from every room, and a prime location across from the pool and clubhouse, with extra guest parking nearby. Featuring 3 spacious bedrooms, 2 full bathrooms, and an attached 1-car garage, this home includes quartz countertops, stainless steel appliances, oversized windows, and a walk-in closet. The open-concept design floods the home with natural light, and the private covered patio leads to a quiet, grassy common area. Community amenities include a pool, clubhouse, basketball courts, playground, and walking/biking trails. HOA covers water, sewer, trash, and snow removal. Conveniently located near Mountain View Village, Juniper Canyon Trailhead, RSL Academy, SLCC and U of U campuses, with easy access to Mountain View Corridor and Bangerter Highway. Refrigerator, washer, and dryer included. Move-in ready and freshly staged to showcase its full potential.
Contact an agent
Home facts
- Year built:2017
- Listing ID #:2089435
- Added:163 day(s) ago
- Updated:November 14, 2025 at 11:55 PM
Rooms and interior
- Bedrooms:3
- Total bathrooms:2
- Full bathrooms:2
- Living area:1,272 sq. ft.
Heating and cooling
- Cooling:Central Air
- Heating:Forced Air, Gas: Central
Structure and exterior
- Roof:Asphalt
- Year built:2017
- Building area:1,272 sq. ft.
- Lot area:0.01 Acres
Schools
- Middle school:South Hills
- Elementary school:Ridge View
Utilities
- Water:Water Connected
- Sewer:Sewer: Public
Finances and disclosures
- Price:$347,500
- Price per sq. ft.:$273.19
- Tax amount:$1,994
New listings near 4192 W Mckellen Dr #B2
- New
 $862,000Active5 beds 4 baths3,960 sq. ft.
$862,000Active5 beds 4 baths3,960 sq. ft.6656 W Desert Wash Way S, Herriman, UT 84096
MLS# 2123003Listed by: MANSELL REAL ESTATE INC - Open Sat, 5 to 7pmNew
 $640,000Active6 beds 3 baths3,220 sq. ft.
$640,000Active6 beds 3 baths3,220 sq. ft.13207 S Weatherford Ln, Herriman, UT 84096
MLS# 2123010Listed by: CHAPMAN-RICHARDS & ASSOCIATES, INC. - New
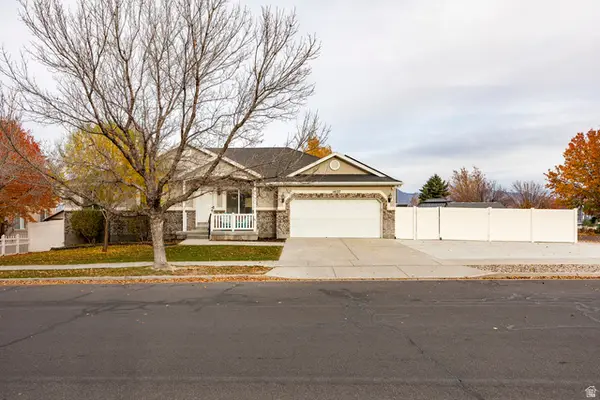 $592,500Active4 beds 3 baths3,310 sq. ft.
$592,500Active4 beds 3 baths3,310 sq. ft.14127 S Prospero Ln, Herriman, UT 84096
MLS# 2122917Listed by: SUMMIT SOTHEBY'S INTERNATIONAL REALTY - New
 $985,000Active3 beds 5 baths4,691 sq. ft.
$985,000Active3 beds 5 baths4,691 sq. ft.14278 S Friendship Dr W, Herriman, UT 84096
MLS# 2122369Listed by: COLDWELL BANKER REALTY (SALT LAKE-SUGAR HOUSE) - Open Sat, 3 to 5pmNew
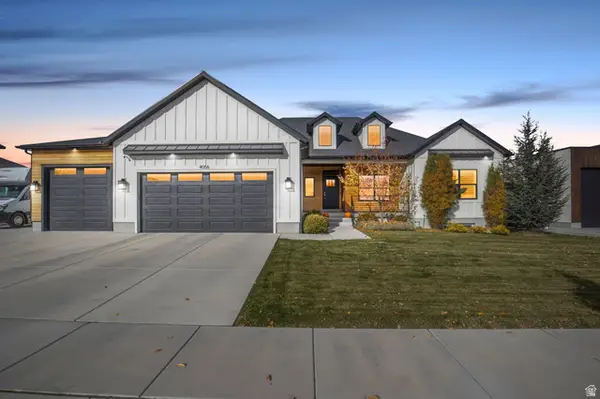 $1,200,000Active5 beds 3 baths4,141 sq. ft.
$1,200,000Active5 beds 3 baths4,141 sq. ft.4056 W Sullivan Rd S, Riverton, UT 84096
MLS# 2122323Listed by: REALTYPATH LLC (PREMIER) - New
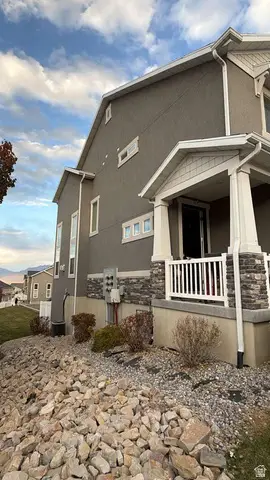 $560,000Active3 beds 3 baths2,388 sq. ft.
$560,000Active3 beds 3 baths2,388 sq. ft.14437 S Quiet Shade Dr, Herriman, UT 84096
MLS# 2122231Listed by: UTAH KEY REAL ESTATE, LLC - Open Sat, 10:30am to 12pmNew
 $640,000Active6 beds 4 baths3,215 sq. ft.
$640,000Active6 beds 4 baths3,215 sq. ft.4966 W Rose Quartz, Herriman, UT 84096
MLS# 2121997Listed by: UTAH KEY REAL ESTATE, LLC - New
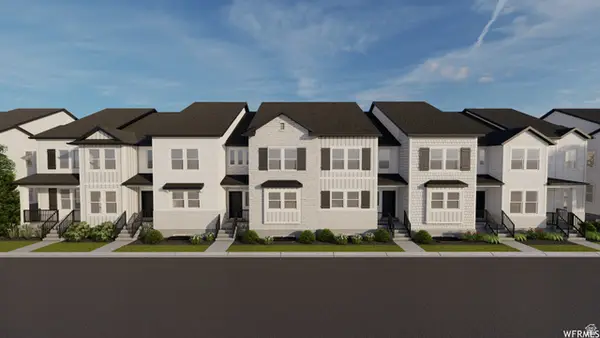 $535,000Active3 beds 4 baths2,310 sq. ft.
$535,000Active3 beds 4 baths2,310 sq. ft.4541 W Ruple Ln N, Herriman, UT 84096
MLS# 2121922Listed by: REAL BROKER, LLC - Open Sat, 2 to 4pmNew
 $399,999Active3 beds 2 baths1,275 sq. ft.
$399,999Active3 beds 2 baths1,275 sq. ft.5149 W Capricco Ct #1069, Herriman, UT 84096
MLS# 2121751Listed by: KW SUCCESS KELLER WILLIAMS REALTY (LAYTON) - New
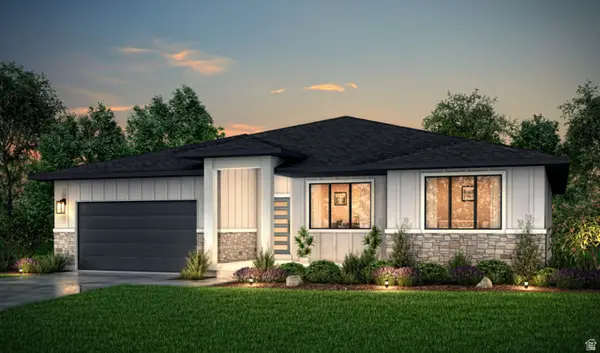 $901,040Active3 beds 3 baths4,887 sq. ft.
$901,040Active3 beds 3 baths4,887 sq. ft.6098 W Polynomial Way S #202, Herriman, UT 84096
MLS# 2121058Listed by: REALTYPATH LLC (PRESTIGE)
