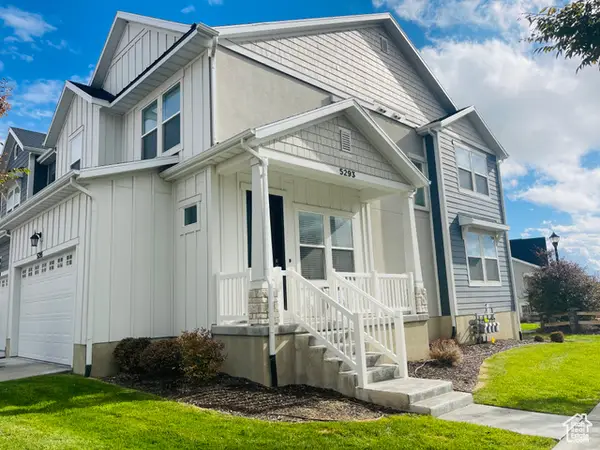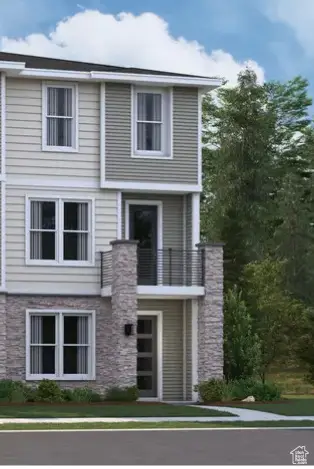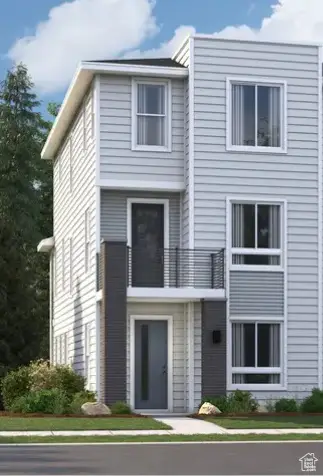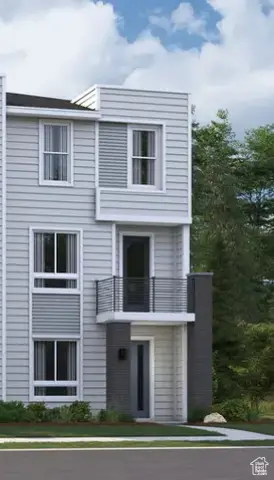4357 W Hemsley Ln, Herriman, UT 84096
Local realty services provided by:Better Homes and Gardens Real Estate Momentum
4357 W Hemsley Ln,Herriman, UT 84096
$489,900
- 4 Beds
- 4 Baths
- 2,301 sq. ft.
- Townhouse
- Active
Listed by:joshua thorpe
Office:fusion realty group llc.
MLS#:2117293
Source:SL
Price summary
- Price:$489,900
- Price per sq. ft.:$212.91
- Monthly HOA dues:$150
About this home
The Best Value in Sky Ridge! Discover this beautifully maintained townhome in Herriman's premier Sky Ridge community - where style, space, and location come together perfectly. Enjoy a short commute to both Downtown Salt Lake and Silicon Slopes via Mountain View Corridor, with miles of scenic hiking and biking trails just steps from your door. The open-concept main floor features soaring vaulted ceilings, large windows that fill the home with natural light, and a stylish kitchen that flows into the two-story great room - perfect for entertaining or relaxing. Upstairs, the spacious primary suite includes a walk-in closet and a private bath with double vanities. With four bedrooms, 3.5 baths, and a nearly finished basement offering a second family room or guest suite, there's room for everyone to spread out. Outside, enjoy mountain and valley views, a fenced yard for pets or quiet evenings, and a two-car garage plus additional parking. Take advantage of low-fee HOA amenities including a clubhouse, pool, fitness center, and playground - all within minutes of Mountain View Village's shopping, dining, and entertainment.
Contact an agent
Home facts
- Year built:2019
- Listing ID #:2117293
- Added:1 day(s) ago
- Updated:October 15, 2025 at 11:17 AM
Rooms and interior
- Bedrooms:4
- Total bathrooms:4
- Full bathrooms:2
- Half bathrooms:1
- Living area:2,301 sq. ft.
Heating and cooling
- Cooling:Central Air
- Heating:Gas: Central, Hot Water
Structure and exterior
- Roof:Asphalt
- Year built:2019
- Building area:2,301 sq. ft.
- Lot area:0.03 Acres
Schools
- Middle school:South Hills
- Elementary school:Ridge View
Utilities
- Water:Water Connected
- Sewer:Sewer Connected, Sewer: Connected, Sewer: Public
Finances and disclosures
- Price:$489,900
- Price per sq. ft.:$212.91
- Tax amount:$3,128
New listings near 4357 W Hemsley Ln
- New
 $499,000Active4 beds 3 baths2,424 sq. ft.
$499,000Active4 beds 3 baths2,424 sq. ft.5293 W Van Dayne Ln S #216, Herriman, UT 84096
MLS# 2117566Listed by: REALTYPATH LLC (SOUTH VALLEY) - Open Sat, 11am to 1pmNew
 $365,000Active3 beds 2 baths1,265 sq. ft.
$365,000Active3 beds 2 baths1,265 sq. ft.13527 S Hanley Ln W #M304, Riverton, UT 84096
MLS# 2117529Listed by: KW UTAH REALTORS KELLER WILLIAMS - New
 $1,079,000Active1.09 Acres
$1,079,000Active1.09 Acres15880 S Rockwell Park Ln, Herriman, UT 84065
MLS# 2117371Listed by: SCENIC REAL ESTATE LLC - New
 Listed by BHGRE$580,000Active4 beds 4 baths2,890 sq. ft.
Listed by BHGRE$580,000Active4 beds 4 baths2,890 sq. ft.14226 S Bella Vea Dr W, Herriman, UT 84096
MLS# 2117317Listed by: BETTER HOMES AND GARDENS REAL ESTATE MOMENTUM (LEHI)  $539,990Active3 beds 4 baths2,162 sq. ft.
$539,990Active3 beds 4 baths2,162 sq. ft.12673 S S Glacier Trail Lane Ln #127, Herriman, UT 84096
MLS# 2101053Listed by: RICHMOND AMERICAN HOMES OF UTAH, INC $549,990Active4 beds 4 baths2,180 sq. ft.
$549,990Active4 beds 4 baths2,180 sq. ft.12677 S Glacier Trail Lane Ln #128, Herriman, UT 84096
MLS# 2101173Listed by: RICHMOND AMERICAN HOMES OF UTAH, INC $548,990Active3 beds 4 baths2,162 sq. ft.
$548,990Active3 beds 4 baths2,162 sq. ft.12681 S Glacier Trail Lane Ln #129, Herriman, UT 84096
MLS# 2101204Listed by: RICHMOND AMERICAN HOMES OF UTAH, INC $559,990Active4 beds 4 baths2,180 sq. ft.
$559,990Active4 beds 4 baths2,180 sq. ft.12683 S Glacier Trail Lane Ln #130, Herriman, UT 84096
MLS# 2101333Listed by: RICHMOND AMERICAN HOMES OF UTAH, INC $479,990Active3 beds 3 baths1,438 sq. ft.
$479,990Active3 beds 3 baths1,438 sq. ft.12667 S Glacier Trail Lane Ln #125, Herriman, UT 84096
MLS# 2108927Listed by: RICHMOND AMERICAN HOMES OF UTAH, INC
