4771 W Juniper Bend Cir, Herriman, UT 84096
Local realty services provided by:Better Homes and Gardens Real Estate Momentum
4771 W Juniper Bend Cir,Herriman, UT 84096
$1,450,000
- 6 Beds
- 7 Baths
- 5,670 sq. ft.
- Single family
- Active
Listed by: nikolaus caligiuri
Office: windermere real estate (9th & 9th)
MLS#:2089327
Source:SL
Price summary
- Price:$1,450,000
- Price per sq. ft.:$255.73
- Monthly HOA dues:$197
About this home
Inside the privacy of a well-maintained and gated community, thoughtful design and acute attention to detail are few of the many qualities that set his home apart. As you enter the main level, an entertainer's kitchen with ample storage, top-tier appliances, and an expansive island create a joyful environment to gather in. Custom cabinetry elevates the kitchen along with other thoughtful locations of the home and is further exemplified in the open and bright family room, home office, and master closet. An island and en-suite washer and dryer bring class and convenience to the master suite, and the large primary bathroom's standalone soaking tub and beautifully tiled shower create a luxurious atmosphere. Upstairs, three bedrooms, two full baths, and an additional family and laundry room await, all with an abundance of natural light and high-end finishes. The basement adds more use and functionality with a home gym, large entertainment room, two more bedrooms with private bathrooms, a wet bar, laundry hook-ups, and more. A robust whole-house water filtration system, interior and exterior surround sound, heated deck, and Control4 Home Automation to streamline sound, lighting, and security take the space even further. The fully landscaped and low-maintenance yard with a custom waterfall, putting green, fire pit, Bullfrog Spa, and consistently beautiful turf lawn make the outside spaces equally as pleasing as the home's interior. All of these features and many others come together to create a space to be experienced. All furniture is also available for purchase.
Contact an agent
Home facts
- Year built:2019
- Listing ID #:2089327
- Added:180 day(s) ago
- Updated:December 01, 2025 at 11:57 AM
Rooms and interior
- Bedrooms:6
- Total bathrooms:7
- Full bathrooms:5
- Half bathrooms:2
- Living area:5,670 sq. ft.
Heating and cooling
- Cooling:Central Air
- Heating:Forced Air, Gas: Central
Structure and exterior
- Roof:Asphalt
- Year built:2019
- Building area:5,670 sq. ft.
- Lot area:0.25 Acres
Schools
- Elementary school:Blackridge
Utilities
- Water:Culinary, Water Connected
- Sewer:Sewer Connected, Sewer: Connected, Sewer: Public
Finances and disclosures
- Price:$1,450,000
- Price per sq. ft.:$255.73
- Tax amount:$7,016
New listings near 4771 W Juniper Bend Cir
- New
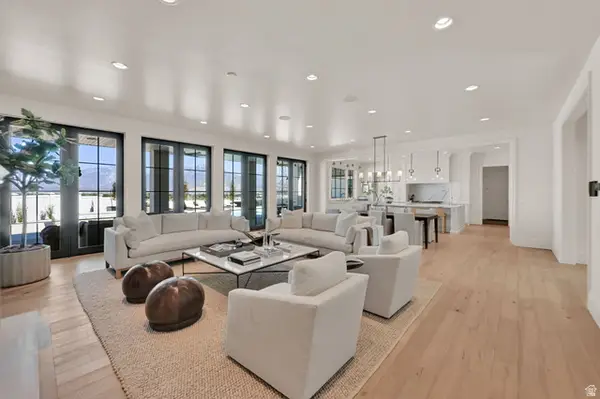 $1,899,999Active6 beds 6 baths6,091 sq. ft.
$1,899,999Active6 beds 6 baths6,091 sq. ft.6321 W Hollys Pond Dr S, Herriman, UT 84096
MLS# 2124873Listed by: PRIME RESIDENTIAL BROKERS - New
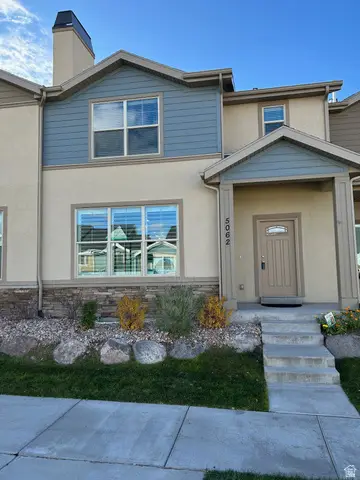 $414,900Active3 beds 3 baths2,415 sq. ft.
$414,900Active3 beds 3 baths2,415 sq. ft.5062 W Valmont Way, Herriman, UT 84096
MLS# 2124874Listed by: ROCKY MOUNTAIN REALTY - New
 $470,000Active3 beds 3 baths1,839 sq. ft.
$470,000Active3 beds 3 baths1,839 sq. ft.5407 W Black Hills Ln, Herriman, UT 84096
MLS# 2124849Listed by: MY HOME REAL ESTATE INC - New
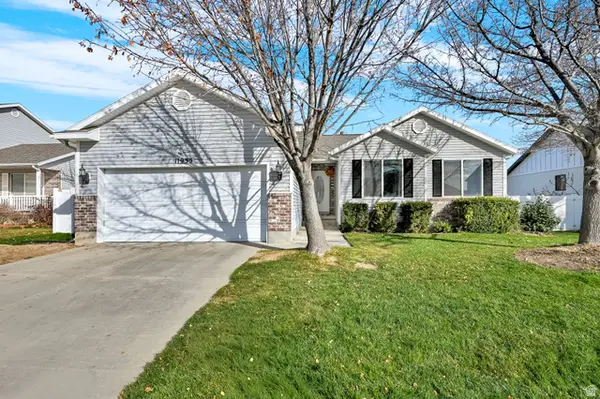 $550,000Active5 beds 3 baths2,298 sq. ft.
$550,000Active5 beds 3 baths2,298 sq. ft.11935 S Powder Cv, Herriman, UT 84065
MLS# 2124837Listed by: REAL BROKER, LLC - New
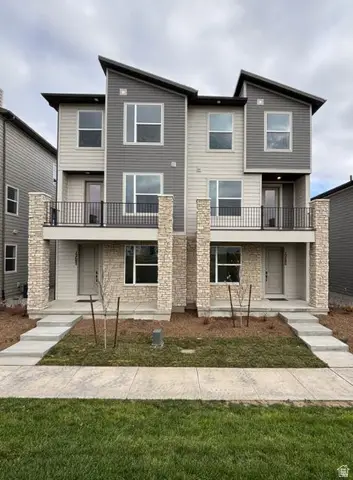 $561,990Active3 beds 4 baths2,162 sq. ft.
$561,990Active3 beds 4 baths2,162 sq. ft.12682 S Lincoln Peak Ln #113, Herriman, UT 84096
MLS# 2124749Listed by: RICHMOND AMERICAN HOMES OF UTAH, INC - New
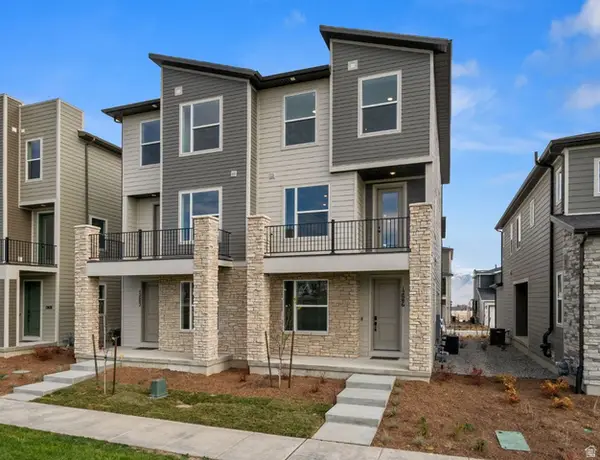 $573,190Active4 beds 4 baths2,180 sq. ft.
$573,190Active4 beds 4 baths2,180 sq. ft.12686 S Lincoln Peak Lan #114, Herriman, UT 84096
MLS# 2124757Listed by: RICHMOND AMERICAN HOMES OF UTAH, INC - New
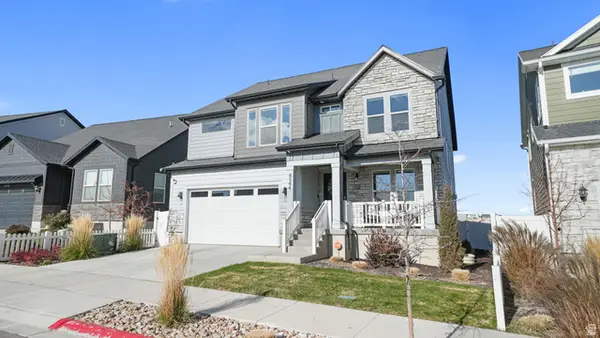 $745,000Active3 beds 3 baths3,736 sq. ft.
$745,000Active3 beds 3 baths3,736 sq. ft.6564 W Ipswitch Way S, Herriman, UT 84096
MLS# 2124716Listed by: FATHOM REALTY (UNION PARK) - New
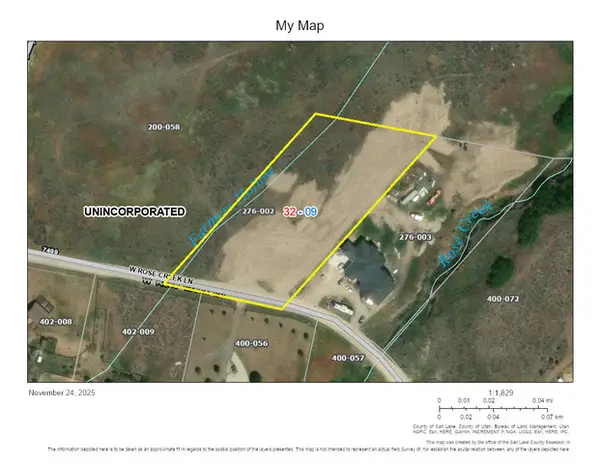 $499,900Active2.5 Acres
$499,900Active2.5 Acres7364 W Rose Creek Ln, Herriman, UT 84096
MLS# 2124578Listed by: UTAH'S PROPERTIES LLC  $549,900Pending3 beds 3 baths3,009 sq. ft.
$549,900Pending3 beds 3 baths3,009 sq. ft.5632 W Hawthorn Ln #9, Herriman, UT 84096
MLS# 2124356Listed by: UPT REAL ESTATE $532,900Pending3 beds 3 baths2,466 sq. ft.
$532,900Pending3 beds 3 baths2,466 sq. ft.5644 W Hawthorn Ln #12, Herriman, UT 84096
MLS# 2124368Listed by: UPT REAL ESTATE
