4863 W River Chase Rd, Herriman, UT 84096
Local realty services provided by:Better Homes and Gardens Real Estate Momentum
4863 W River Chase Rd,Herriman, UT 84096
$845,000
- 7 Beds
- 4 Baths
- 4,435 sq. ft.
- Single family
- Active
Listed by: nichole jones
Office: salt & summit real estate group
MLS#:2112267
Source:SL
Price summary
- Price:$845,000
- Price per sq. ft.:$190.53
- Monthly HOA dues:$100
About this home
Welcome to Juniper Point! This beautifully maintained home offers breathtaking views of the Wasatch Mountains and is located just steps from the community clubhouse, pool, trails, and sports courts. The main level features soaring ceilings, hardwood floors, and a versatile front room perfect for an office or sitting area. The open-concept kitchen, dining, and family room are ideal for entertaining, complete with a cozy fireplace and access to a covered deck with no rear neighbors. The spacious main-floor primary suite includes dual sinks, a walk-in shower, an oversized soaking tub, and a walk-in closet. Upstairs, you'll find three large bedrooms and a full bathroom. The daylight walkout basement is fully finished with 9' ceilings, a second full kitchen, three additional bedrooms, and direct access to a private, landscaped backyard-perfect for multi-generational living or rental income. Additional features include a brand-new roof with a warranty, a three-car garage-third car garage has a 10' tall door, proximity to Providence Hall Charter School, and easy access to Mountain View Village, shopping, dining, and SLC commuter routes.
Contact an agent
Home facts
- Year built:2007
- Listing ID #:2112267
- Added:57 day(s) ago
- Updated:November 15, 2025 at 12:42 AM
Rooms and interior
- Bedrooms:7
- Total bathrooms:4
- Full bathrooms:3
- Half bathrooms:1
- Living area:4,435 sq. ft.
Heating and cooling
- Cooling:Central Air
- Heating:Forced Air, Gas: Central
Structure and exterior
- Roof:Asphalt
- Year built:2007
- Building area:4,435 sq. ft.
- Lot area:0.16 Acres
Schools
- High school:Herriman
- Middle school:South Hills
- Elementary school:Blackridge
Utilities
- Water:Culinary, Secondary, Water Connected
- Sewer:Sewer Connected, Sewer: Connected
Finances and disclosures
- Price:$845,000
- Price per sq. ft.:$190.53
- Tax amount:$4,546
New listings near 4863 W River Chase Rd
- New
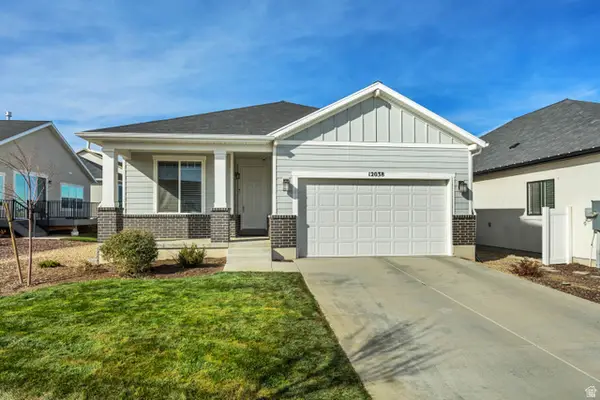 $640,000Active5 beds 3 baths2,980 sq. ft.
$640,000Active5 beds 3 baths2,980 sq. ft.12038 S Middle Teton Dr W, Herriman, UT 84096
MLS# 2123055Listed by: EQUITY REAL ESTATE (RESULTS) - New
 $1,299,000Active12 beds 10 baths6,253 sq. ft.
$1,299,000Active12 beds 10 baths6,253 sq. ft.14447 S Daleside Ct, Herriman, UT 84096
MLS# 2122424Listed by: CAPITAL ADVISORS REAL ESTATE - New
 $1,895,000Active5 beds 5 baths5,839 sq. ft.
$1,895,000Active5 beds 5 baths5,839 sq. ft.13352 S Hollys Pond Ln #10, Herriman, UT 84096
MLS# 2122500Listed by: KELLY RIGHT REAL ESTATE OF UTAH, LLC - New
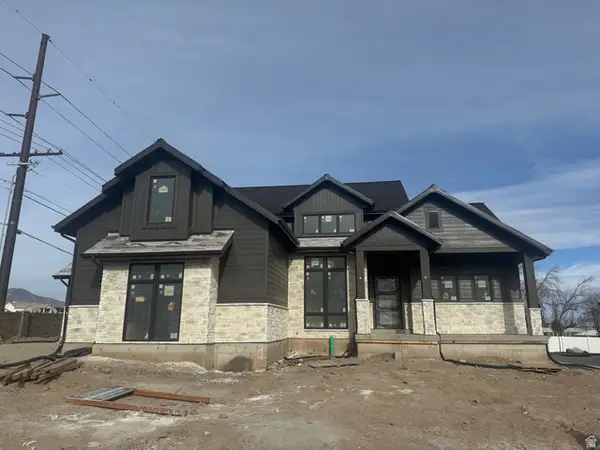 $1,595,000Active6 beds 5 baths5,032 sq. ft.
$1,595,000Active6 beds 5 baths5,032 sq. ft.6382 W Hollys Pond Ln #1, Herriman, UT 84096
MLS# 2122502Listed by: KELLY RIGHT REAL ESTATE OF UTAH, LLC - Open Sat, 11am to 1pmNew
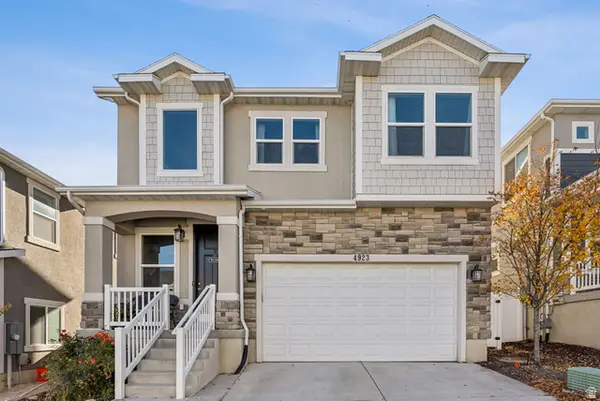 $540,000Active3 beds 3 baths2,751 sq. ft.
$540,000Active3 beds 3 baths2,751 sq. ft.4923 W Rose Quartz Rd S #141, Herriman, UT 84096
MLS# 2122512Listed by: REAL BROKER, LLC - New
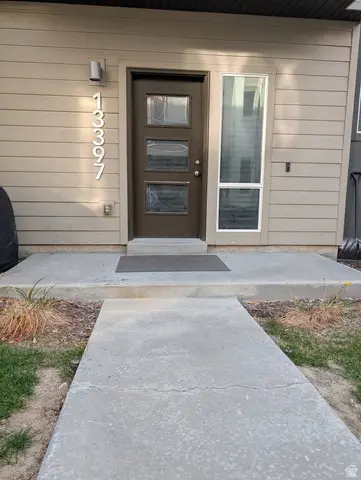 $412,000Active3 beds 3 baths1,555 sq. ft.
$412,000Active3 beds 3 baths1,555 sq. ft.13397 S Alto Vista Ln W, Herriman, UT 84096
MLS# 2122631Listed by: MY HOME REAL ESTATE INC - Open Sat, 10am to 12pmNew
 $474,990Active4 beds 4 baths2,101 sq. ft.
$474,990Active4 beds 4 baths2,101 sq. ft.12842 S Fairholme Cir, Herriman, UT 84096
MLS# 2122639Listed by: UTAH KEY REAL ESTATE, LLC - Open Sat, 11am to 1pmNew
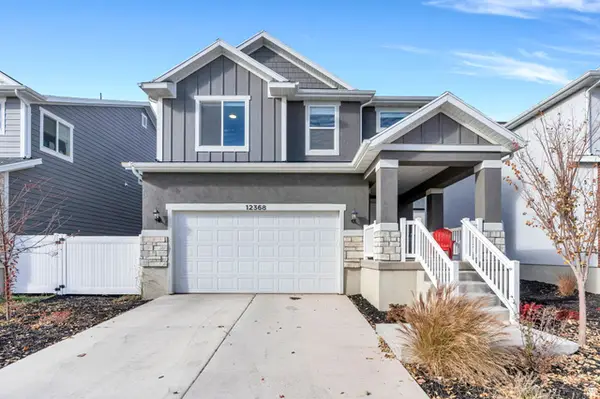 $609,000Active3 beds 3 baths2,824 sq. ft.
$609,000Active3 beds 3 baths2,824 sq. ft.12368 S Varitek Dr, Herriman, UT 84096
MLS# 2122687Listed by: UPT REAL ESTATE - New
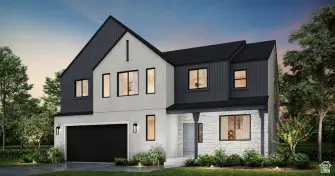 $950,650Active6 beds 4 baths4,001 sq. ft.
$950,650Active6 beds 4 baths4,001 sq. ft.12772 S Petty Ranch Cir #219, Herriman, UT 84096
MLS# 2122745Listed by: REALTYPATH LLC (PRESTIGE) - New
 $460,000Active4 beds 4 baths2,292 sq. ft.
$460,000Active4 beds 4 baths2,292 sq. ft.5147 W Ashfield Dr, Herriman, UT 84096
MLS# 2122764Listed by: KW SOUTH VALLEY KELLER WILLIAMS
