5102 W Valmont Way, Herriman, UT 84096
Local realty services provided by:Better Homes and Gardens Real Estate Momentum
5102 W Valmont Way,Herriman, UT 84096
$419,000
- 3 Beds
- 3 Baths
- 2,508 sq. ft.
- Townhouse
- Active
Listed by:jeron dupaix
Office:ivie avenue real estate, llc.
MLS#:2111684
Source:SL
Price summary
- Price:$419,000
- Price per sq. ft.:$167.07
- Monthly HOA dues:$228
About this home
** Buyer Financing Fell Through** Welcome to your future home, a beautifully updated 3-bedroom, 2.5-bath gem! Step inside to find gleaming hardwood floors, granite countertops, and plantation shutters throughout, creating a warm, inviting atmosphere for new memories. Enjoy peace of mind with a new furnace, AC, roof, windows, dishwasher, microwave, and garage door-all recently updated. The main level features an open living area with a cozy gas fireplace and a bright, modern kitchen, perfect for gatherings and quiet nights in. Upstairs, all bedrooms await, including a spacious primary suite with a walk-in closet, dual vanity, and separate tub. A bonus space and a laundry room with built-in shelving add extra function and convenience. The basement offers plenty of room for growth and customization to fit your needs. Enjoy scenic views of the valley and east mountains from your covered patio, and take advantage of the park right outside your door. Just steps away, relax at the pool house, spa, and fitness center for year-round enjoyment. Located near walking trails, parks, top-rated schools, and shopping, this home truly has it all. Schedule your showing today and start making happy memories in this darling home!
Contact an agent
Home facts
- Year built:2007
- Listing ID #:2111684
- Added:47 day(s) ago
- Updated:November 02, 2025 at 12:02 PM
Rooms and interior
- Bedrooms:3
- Total bathrooms:3
- Full bathrooms:2
- Half bathrooms:1
- Living area:2,508 sq. ft.
Heating and cooling
- Cooling:Central Air
- Heating:Gas: Central
Structure and exterior
- Roof:Asbestos Shingle
- Year built:2007
- Building area:2,508 sq. ft.
- Lot area:0.03 Acres
Schools
- Middle school:South Hills
- Elementary school:Blackridge
Utilities
- Water:Culinary, Water Connected
- Sewer:Sewer Connected, Sewer: Connected
Finances and disclosures
- Price:$419,000
- Price per sq. ft.:$167.07
- Tax amount:$2,431
New listings near 5102 W Valmont Way
- New
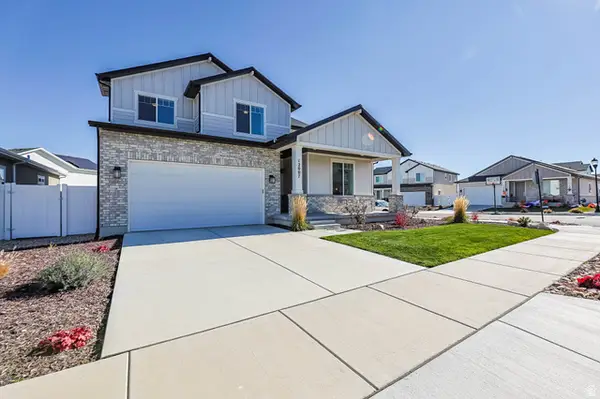 $799,900Active4 beds 3 baths4,239 sq. ft.
$799,900Active4 beds 3 baths4,239 sq. ft.12007 S Moose Flat Way, Herriman, UT 84096
MLS# 2120806Listed by: MANLEY & COMPANY REAL ESTATE - New
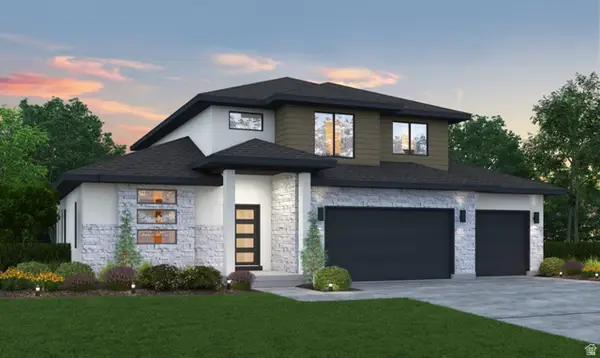 $857,195Active4 beds 3 baths4,266 sq. ft.
$857,195Active4 beds 3 baths4,266 sq. ft.6087 W Polynomial #204, Herriman, UT 84096
MLS# 2120678Listed by: REALTYPATH LLC (PRESTIGE) - New
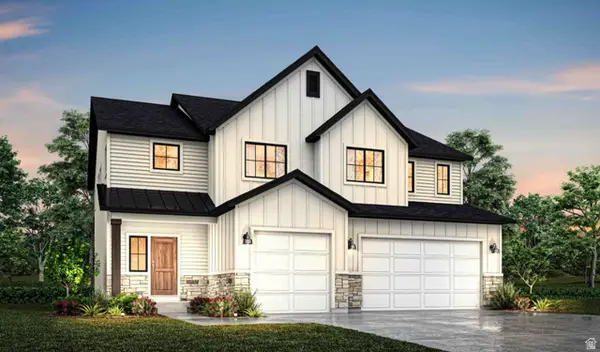 $926,600Active7 beds 4 baths4,146 sq. ft.
$926,600Active7 beds 4 baths4,146 sq. ft.6073 W Polynomial Way #205, Herriman, UT 84096
MLS# 2120685Listed by: REALTYPATH LLC (PRESTIGE) - New
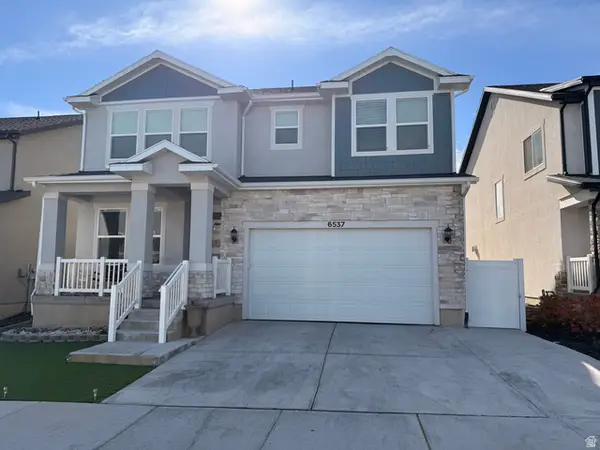 $785,000Active5 beds 5 baths3,511 sq. ft.
$785,000Active5 beds 5 baths3,511 sq. ft.6537 W Yawkey Way S #107, Herriman, UT 84096
MLS# 2120632Listed by: EQUITY REAL ESTATE (SOLID) - New
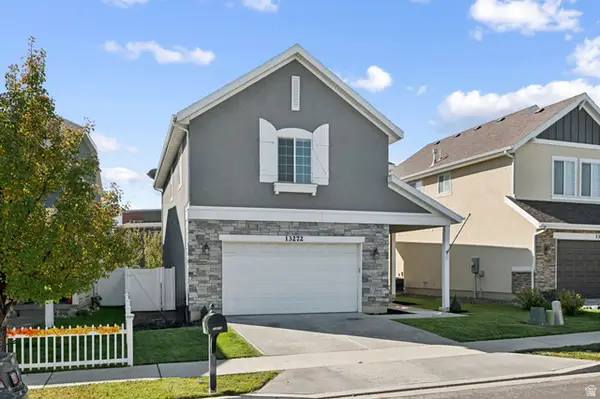 $575,000Active4 beds 4 baths2,631 sq. ft.
$575,000Active4 beds 4 baths2,631 sq. ft.13272 S Herriman Rose Blvd, Herriman, UT 84096
MLS# 2120614Listed by: LPT REALTY, LLC - New
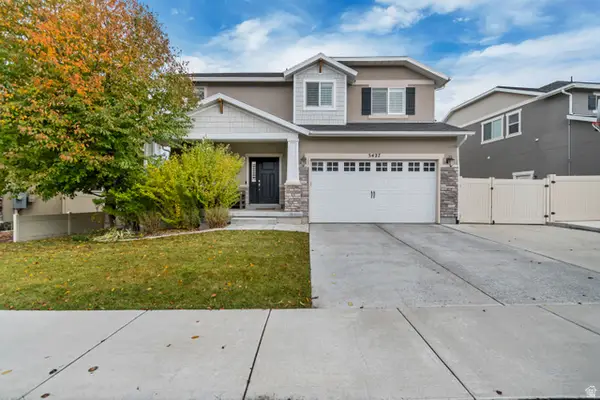 $725,000Active5 beds 4 baths3,322 sq. ft.
$725,000Active5 beds 4 baths3,322 sq. ft.5427 W Moorfield Dr, Herriman, UT 84096
MLS# 2120559Listed by: KW SOUTH VALLEY KELLER WILLIAMS - New
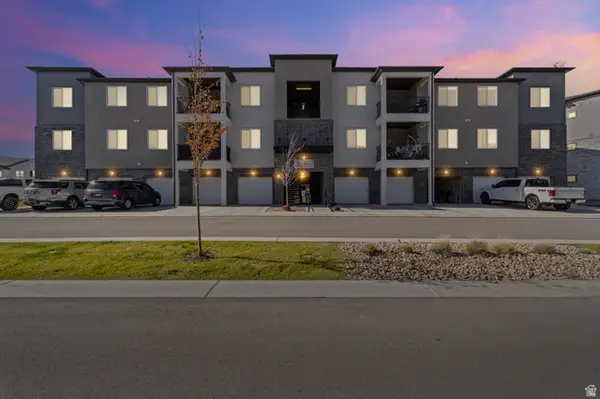 $364,900Active3 beds 2 baths1,272 sq. ft.
$364,900Active3 beds 2 baths1,272 sq. ft.13528 S Commodus Dr W #202, Riverton, UT 84096
MLS# 2120498Listed by: EQUITY REAL ESTATE (ADVISORS) - New
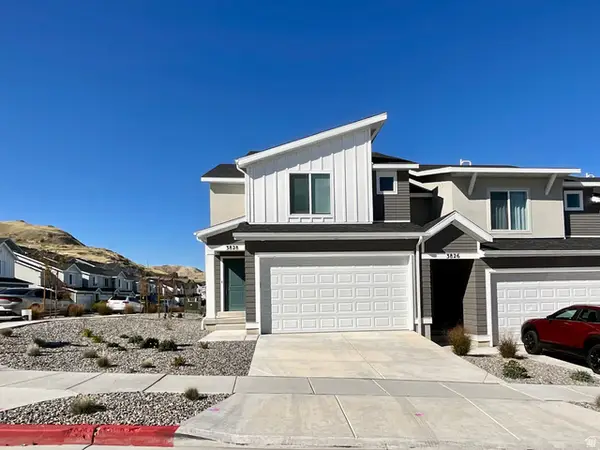 $489,000Active4 beds 4 baths2,187 sq. ft.
$489,000Active4 beds 4 baths2,187 sq. ft.3828 S Apex Mine Dr W, Magna, UT 84044
MLS# 2120500Listed by: EQUITY REAL ESTATE (ADVANTAGE) - Open Sun, 10am to 12pmNew
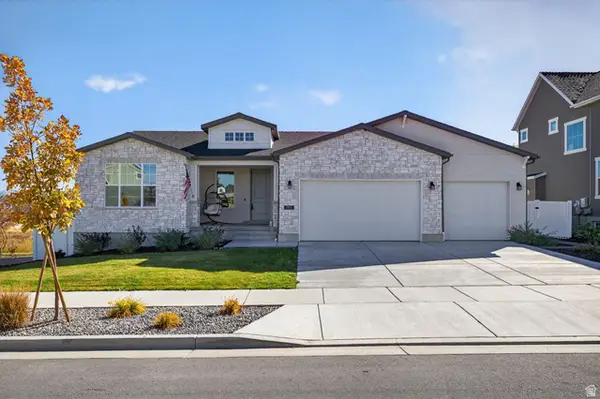 $670,000Active3 beds 2 baths3,302 sq. ft.
$670,000Active3 beds 2 baths3,302 sq. ft.13051 S Twisted Oak Dr, Herriman, UT 84096
MLS# 2120491Listed by: KW SOUTH VALLEY KELLER WILLIAMS - New
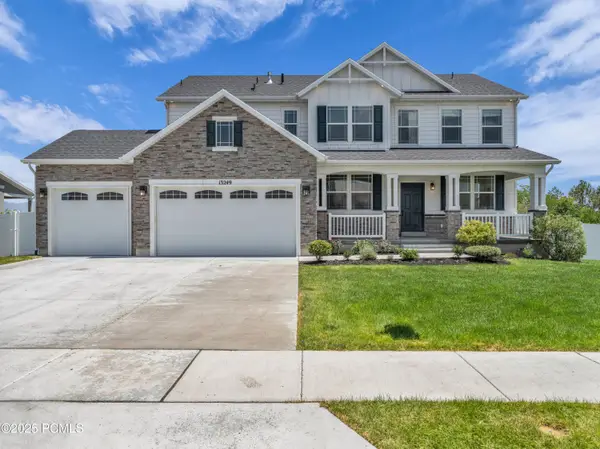 $1,185,000Active6 beds 4 baths5,109 sq. ft.
$1,185,000Active6 beds 4 baths5,109 sq. ft.13249 S Shearing Cove, Herriman, UT 84096
MLS# 12504696Listed by: CHRISTIES INTERNATIONAL RE PC
