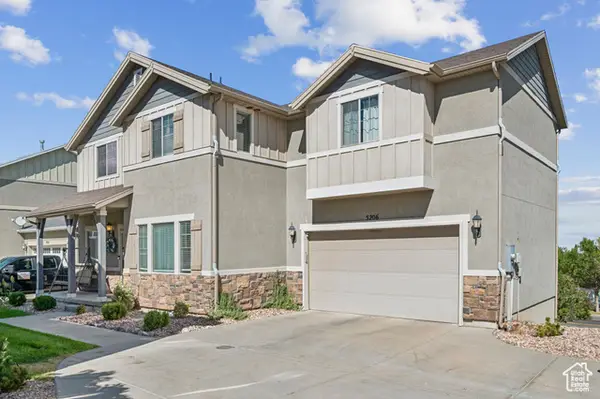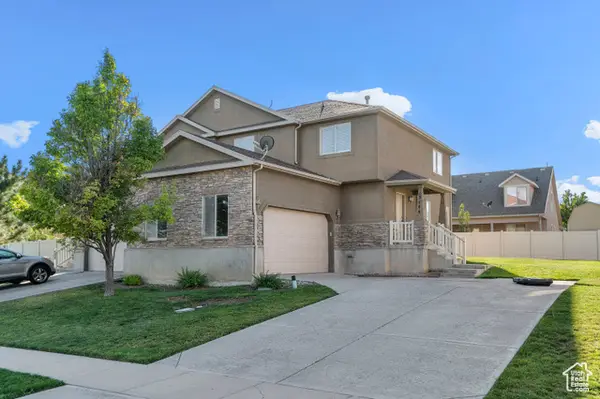5284 W Orchard Spring Dr S, Herriman, UT 84096
Local realty services provided by:Better Homes and Gardens Real Estate Momentum
5284 W Orchard Spring Dr S,Herriman, UT 84096
$949,000
- 5 Beds
- 5 Baths
- 5,208 sq. ft.
- Single family
- Active
Upcoming open houses
- Thu, Oct 0204:00 pm - 07:00 pm
- Sat, Oct 0412:00 pm - 02:00 pm
Listed by:norma gunderson
Office:kw south valley keller williams
MLS#:2088207
Source:SL
Price summary
- Price:$949,000
- Price per sq. ft.:$182.22
- Monthly HOA dues:$22
About this home
DEAL OF A LIFETIME if you can close in 30 days or less! + 2/1 Buy Down! ALL OFFERS WILL BE CONSIDERED!! Don't miss out on this incredible deal! Low HOA just $22/month! Motivated Seller ready to make a deal! This spacious home is nestled on a great mountainside, in the highly sought-after Lookout Ridge Neighborhood, and has it all! The open floor plan is perfect for all your entertaining dreams, with panoramic views of the West and East mountains and Valley, as well as a huge patio leading to an in-ground trampoline and a half basketball court! Fully fenced backyard, completely landscaped with amazing curb appeal. Every bedroom has its walk-in closet! Home is equipped with Ecobee smart thermostats, Arlo doorbell, and Rachio smart sprinkler controller. Includes remote access, programmable interior and exterior lighting. Wainscoting and shiplap throughout, granite and quartz countertops, plumbed-in humidifier, water softener, reverse osmosis system, projector screen, Tesla car charger. Plugs in the living room floor for electric furniture, and roller shades on both sliding glass doors and the front porch. In-wall Klipsch 5.2.2 surround sound for the Main floor and basement living areas, and the 9' ceiling basement. Recent improvements include a basement wet bar! Completely new soft-close cabinets, sink, quartz countertop, and both wine and soda under-counter fridges. A two-tone Trex deck with built-in lighting, powder-coated railing, and spiral stairs with grip, Western Timber Frame designed and built. Hardwood flooring on the main level and upstairs hallway. The fireplace in the main living area was replaced in 2024. A Monogram Gas Stove was installed in 2024. Iverness quartz backsplash and kitchen island countertop, black granite surround countertops replaced in the kitchen in 2024. Figures are provided as a courtesy estimate only and were obtained from county tax data. Buyer is advised to obtain an independent measurement.
Contact an agent
Home facts
- Year built:2013
- Listing ID #:2088207
- Added:125 day(s) ago
- Updated:October 02, 2025 at 11:02 AM
Rooms and interior
- Bedrooms:5
- Total bathrooms:5
- Full bathrooms:2
- Half bathrooms:1
- Living area:5,208 sq. ft.
Heating and cooling
- Cooling:Central Air
- Heating:Forced Air, Gas: Stove
Structure and exterior
- Roof:Asphalt
- Year built:2013
- Building area:5,208 sq. ft.
- Lot area:0.38 Acres
Schools
- Elementary school:Blackridge
Utilities
- Water:Culinary, Water Connected
- Sewer:Sewer: Public
Finances and disclosures
- Price:$949,000
- Price per sq. ft.:$182.22
- Tax amount:$6,265
New listings near 5284 W Orchard Spring Dr S
- New
 $650,788Active3 beds 3 baths2,992 sq. ft.
$650,788Active3 beds 3 baths2,992 sq. ft.12644 S Chola Cactus Ln W #120, Herriman, UT 84096
MLS# 2114902Listed by: WRIGHT REALTY, LC - New
 $644,613Active4 beds 3 baths2,695 sq. ft.
$644,613Active4 beds 3 baths2,695 sq. ft.12648 S Chola Cactus Ln W #121, Herriman, UT 84096
MLS# 2114908Listed by: WRIGHT REALTY, LC - New
 $615,000Active5 beds 4 baths3,180 sq. ft.
$615,000Active5 beds 4 baths3,180 sq. ft.5206 W Windom Rd, Herriman, UT 84096
MLS# 2114880Listed by: REAL BROKER, LLC - New
 $429,990Active3 beds 3 baths2,676 sq. ft.
$429,990Active3 beds 3 baths2,676 sq. ft.13144 S Woods Park Dr Dr W, Herriman, UT 84096
MLS# 2114758Listed by: JONES & ASSOCIATES REAL ESTATE, LLC - New
 $642,500Active4 beds 3 baths2,936 sq. ft.
$642,500Active4 beds 3 baths2,936 sq. ft.4587 W Flintlock Way Way E, Herriman, UT 84096
MLS# 2114718Listed by: THE AGENCY SALT LAKE CITY - New
 $656,419Active3 beds 3 baths2,992 sq. ft.
$656,419Active3 beds 3 baths2,992 sq. ft.6689 W Mount Bristol Ln S #117, Herriman, UT 84096
MLS# 2114721Listed by: WRIGHT REALTY, LC - New
 $678,045Active4 beds 3 baths3,207 sq. ft.
$678,045Active4 beds 3 baths3,207 sq. ft.6693 W Mount Bristol Ln S #118, Herriman, UT 84096
MLS# 2114724Listed by: WRIGHT REALTY, LC - New
 $662,222Active4 beds 3 baths3,018 sq. ft.
$662,222Active4 beds 3 baths3,018 sq. ft.6683 W Mount Bristol Ln S #116, Herriman, UT 84096
MLS# 2114708Listed by: WRIGHT REALTY, LC - New
 $879,300Active5.66 Acres
$879,300Active5.66 Acres14031 S Cedar Glenn Cir, Herriman, UT 84096
MLS# 2114713Listed by: BANGERTER REAL ESTATE, LLC - New
 $439,900Active3 beds 3 baths2,079 sq. ft.
$439,900Active3 beds 3 baths2,079 sq. ft.3776 W Soft Whisper Way, Herriman, UT 84096
MLS# 2114570Listed by: BERKSHIRE HATHAWAY HOMESERVICES ELITE REAL ESTATE
