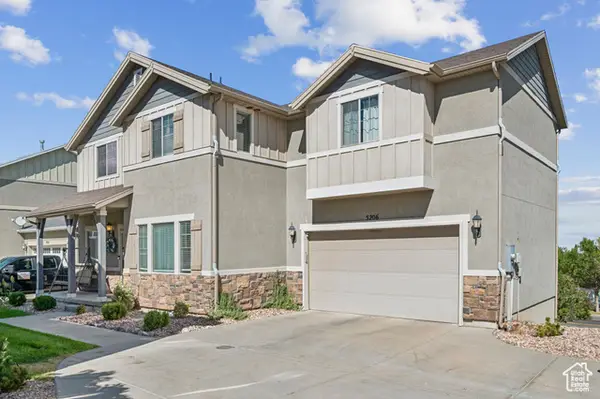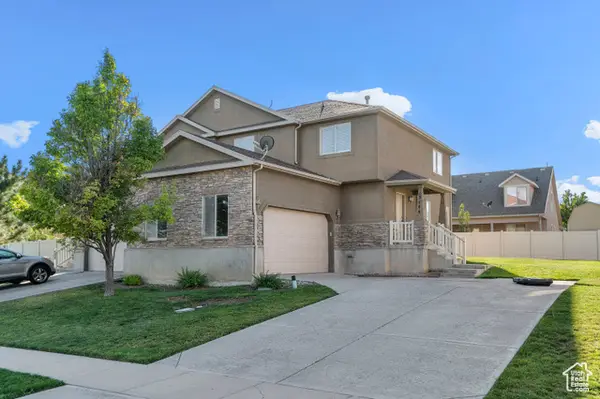5314 W Rolling Brook Dr, Herriman, UT 84096
Local realty services provided by:Better Homes and Gardens Real Estate Momentum
Listed by:carlye webb
Office:summit sotheby's international realty
MLS#:2083797
Source:SL
Price summary
- Price:$2,250,000
- Price per sq. ft.:$238.98
- Monthly HOA dues:$22
About this home
Situated atop the most prominent ridge in the highly exclusive Lookout Ridge community, this residence boasts breathtaking, unobstructed panoramic views of the entire valley from nearly every corner of the house. Crafted with the intent of transforming your living space into a tranquil sanctuary, this home is brimming with distinctive features that set it apart. Prepare to be awestruck by the chef's kitchen, which boasts top-of-the-line Thermador appliances such as a gas range, double built-in ovens and microwave, a floor-to-ceiling wine and beverage fridge, built-in refrigerator, and ice maker. The custom solid wood cabinets are loaded with premium features, and the white quartz and black granite countertops complement each other perfectly. A hidden butler's pantry with a discreet exit to the garage makes unloading groceries a breeze. The main floor is designed for seamless living and entertaining, featuring stately two-story coffered ceilings in the family room, an open loft upstairs, and a massive covered deck. The master suite is fit for royalty, complete with coffered ceilings, a spa-like bathroom featuring a charming soaker tub (don't miss the chandelier and brick wall), a stunning walk-in shower, separate sinks with gorgeous marble countertops, and two spacious walk-in closets. The repurposed antique dresser in the half-bath is a charming touch that's sure to delight. The laundry room is spacious and well-appointed, with ample folding counter space and plenty of storage. It opens to the mudroom and has a second exit to the garage. The elevator shaft is framed and wired for future handicap access, and the current closets on all floors can be repurposed as needed. The first basement includes a full mother-in-law apartment (ADU) with a private interior entrance to the spacious four-car garage and an additional covered deck. The bottom basement houses a full two-story indoor sport court, gym, bedroom/office/flex space, and theater room, with a walkout to a fully landscaped backyard complete with a custom gas fire pit and a large RV pad. This home was built to last, with commercial-grade framing, fire and earthquake-proofing, and interior automatic sprinkler systems. It was crafted with the utmost attention to detail to create a forever home that will stand the test of time. Located just steps away from hiking and mountain biking trails in Rosecrest and paddleboarding and kayaking at Blackridge Reservoir, this home offers the perfect balance of seclusion and convenience. You'll be just far enough away from the hustle and bustle of the city, while still enjoying easy access to all the amenities via Mountain View Corridor, including Mountain View Village, Real school and practice stadium, and Providence Hall charter schools. A quick 30 minute drive will get you to the base of the Cottonwood Canyons, Downtown SLC, and the Salt Lake International Airport. Furnishings can be included with an appropriate offer. Enjoy creating memories in this exceptional home - you may never want to leave! Welcome to your new crib! This property is advertised as an active listing presently available for purchase. Interested parties are however, advised that the owner has accepted an existing offer from a current buyer. The existing offer is subject to a Time Clause. This means that the owner may continue to offer this property for sale; and if the owner receives a more attractive offer, the owner has the right to require the current buyer to remove certain conditions of purchase contained in the existing offer. If the current buyer does not remove those conditions of purchase, within the time period required in the Time Clause, the existing offer is cancelled and the owner may accept the more attractive offer.
Contact an agent
Home facts
- Year built:2015
- Listing ID #:2083797
- Added:145 day(s) ago
- Updated:October 02, 2025 at 11:02 AM
Rooms and interior
- Bedrooms:7
- Total bathrooms:6
- Full bathrooms:4
- Half bathrooms:2
- Living area:9,415 sq. ft.
Heating and cooling
- Cooling:Central Air
- Heating:Forced Air, Gas: Central
Structure and exterior
- Roof:Asphalt, Metal, Pitched
- Year built:2015
- Building area:9,415 sq. ft.
- Lot area:0.43 Acres
Schools
- Elementary school:Blackridge
Utilities
- Water:Culinary, Water Connected
- Sewer:Sewer Connected, Sewer: Connected, Sewer: Public
Finances and disclosures
- Price:$2,250,000
- Price per sq. ft.:$238.98
- Tax amount:$6,410
New listings near 5314 W Rolling Brook Dr
- New
 $650,788Active3 beds 3 baths2,992 sq. ft.
$650,788Active3 beds 3 baths2,992 sq. ft.12644 S Chola Cactus Ln W #120, Herriman, UT 84096
MLS# 2114902Listed by: WRIGHT REALTY, LC - New
 $644,613Active4 beds 3 baths2,695 sq. ft.
$644,613Active4 beds 3 baths2,695 sq. ft.12648 S Chola Cactus Ln W #121, Herriman, UT 84096
MLS# 2114908Listed by: WRIGHT REALTY, LC - New
 $615,000Active5 beds 4 baths3,180 sq. ft.
$615,000Active5 beds 4 baths3,180 sq. ft.5206 W Windom Rd, Herriman, UT 84096
MLS# 2114880Listed by: REAL BROKER, LLC - New
 $429,990Active3 beds 3 baths2,676 sq. ft.
$429,990Active3 beds 3 baths2,676 sq. ft.13144 S Woods Park Dr Dr W, Herriman, UT 84096
MLS# 2114758Listed by: JONES & ASSOCIATES REAL ESTATE, LLC - New
 $642,500Active4 beds 3 baths2,936 sq. ft.
$642,500Active4 beds 3 baths2,936 sq. ft.4587 W Flintlock Way Way E, Herriman, UT 84096
MLS# 2114718Listed by: THE AGENCY SALT LAKE CITY - New
 $656,419Active3 beds 3 baths2,992 sq. ft.
$656,419Active3 beds 3 baths2,992 sq. ft.6689 W Mount Bristol Ln S #117, Herriman, UT 84096
MLS# 2114721Listed by: WRIGHT REALTY, LC - New
 $678,045Active4 beds 3 baths3,207 sq. ft.
$678,045Active4 beds 3 baths3,207 sq. ft.6693 W Mount Bristol Ln S #118, Herriman, UT 84096
MLS# 2114724Listed by: WRIGHT REALTY, LC - New
 $662,222Active4 beds 3 baths3,018 sq. ft.
$662,222Active4 beds 3 baths3,018 sq. ft.6683 W Mount Bristol Ln S #116, Herriman, UT 84096
MLS# 2114708Listed by: WRIGHT REALTY, LC - New
 $879,300Active5.66 Acres
$879,300Active5.66 Acres14031 S Cedar Glenn Cir, Herriman, UT 84096
MLS# 2114713Listed by: BANGERTER REAL ESTATE, LLC - New
 $439,900Active3 beds 3 baths2,079 sq. ft.
$439,900Active3 beds 3 baths2,079 sq. ft.3776 W Soft Whisper Way, Herriman, UT 84096
MLS# 2114570Listed by: BERKSHIRE HATHAWAY HOMESERVICES ELITE REAL ESTATE
