10725 N Hideout Trl, Hideout, UT 84036
Local realty services provided by:Better Homes and Gardens Real Estate Momentum

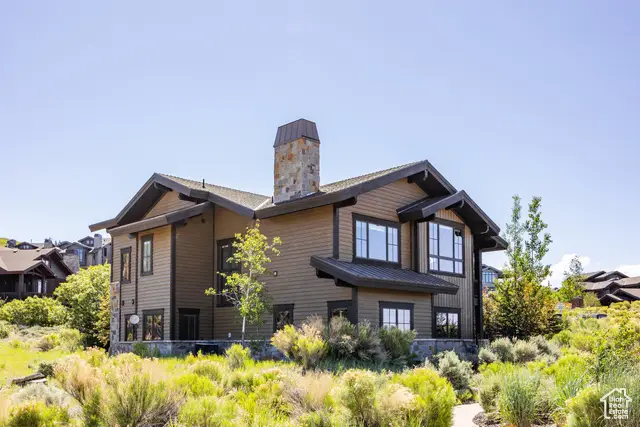

Listed by:molly crosswhite
Office:christies international real estate park city
MLS#:2063122
Source:SL
Price summary
- Price:$2,349,000
- Price per sq. ft.:$695.59
- Monthly HOA dues:$650
About this home
Nestled within the heart of Hideout Canyon, 10725 N Hideout Trail captures panoramic, unobstructed views of Deer Valley's ski runs, Mt. Timpanogos, and the Jordanelle Reservoir through soaring floor-to-ceiling windows. The main level features a bright, open great room with a dramatic fireplace, a semi-formal dining area, and a chef's kitchen outfitted with premium appliances. The primary suite feels like a private retreat, complete with spa-style bath and vaulted ceilings. Downstairs, three generously sized en-suite bedrooms and a second living area open to a peaceful, fenced outdoor patio, perfect for relaxing after a day on the slopes, trails or lake. This home is ideal for full-time or part-time living, offering a true "lock-and-leave" lifestyle with exterior maintenance and snow removal handled for you. Best of all, it comes with all the big views without the big dues of many HOA communities nearby. Just minutes from the new Deer Valley East Village, the Deer Crest Gondola, the Jordanelle and Park City, it's mountain living at its most effortless.
Contact an agent
Home facts
- Year built:2016
- Listing Id #:2063122
- Added:190 day(s) ago
- Updated:August 16, 2025 at 11:00 AM
Rooms and interior
- Bedrooms:4
- Total bathrooms:5
- Full bathrooms:4
- Half bathrooms:1
- Living area:3,377 sq. ft.
Heating and cooling
- Cooling:Central Air
Structure and exterior
- Roof:Asphalt
- Year built:2016
- Building area:3,377 sq. ft.
- Lot area:0.09 Acres
Schools
- High school:Wasatch
- Middle school:Wasatch
- Elementary school:Heber Valley
Utilities
- Water:Culinary, Water Connected
- Sewer:Sewer Connected, Sewer: Connected
Finances and disclosures
- Price:$2,349,000
- Price per sq. ft.:$695.59
- Tax amount:$8,790
New listings near 10725 N Hideout Trl
- New
 $545,000Active4 beds 3 baths2,004 sq. ft.
$545,000Active4 beds 3 baths2,004 sq. ft.1086 N Oakridge Dr, Layton, UT 84040
MLS# 2105334Listed by: EQUITY REAL ESTATE (SELECT) - New
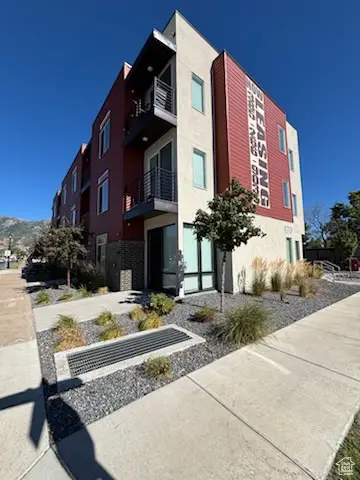 $3,800,000Active20 beds 20 baths11,375 sq. ft.
$3,800,000Active20 beds 20 baths11,375 sq. ft.620 E Gordon Ave, Layton, UT 84041
MLS# 2105269Listed by: HOME SOURCE REAL ESTATE AND INVESTMENT - New
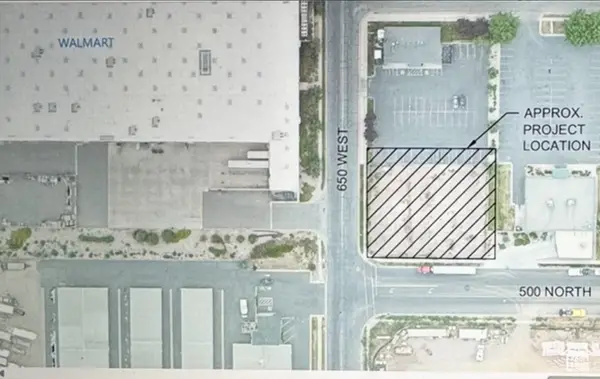 $675,000Active0.46 Acres
$675,000Active0.46 Acres526 King St #2, Layton, UT 84041
MLS# 2105218Listed by: RE/MAX ASSOCIATES - Open Sat, 11am to 1pmNew
 $370,000Active3 beds 2 baths1,044 sq. ft.
$370,000Active3 beds 2 baths1,044 sq. ft.358 W Park Ave, Layton, UT 84041
MLS# 2105015Listed by: COLDWELL BANKER REALTY (STATION PARK) - Open Sat, 11am to 3pmNew
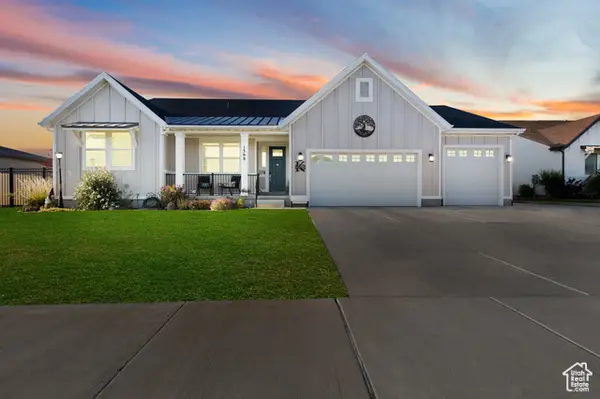 $939,000Active5 beds 4 baths4,920 sq. ft.
$939,000Active5 beds 4 baths4,920 sq. ft.1308 W 425 S, Layton, UT 84041
MLS# 2104996Listed by: REAL BROKER, LLC  $525,000Pending4 beds 3 baths2,304 sq. ft.
$525,000Pending4 beds 3 baths2,304 sq. ft.2649 N 1100 E, Layton, UT 84040
MLS# 2104944Listed by: UNITY GROUP REAL ESTATE LLC- Open Sat, 11am to 1pmNew
 Listed by BHGRE$650,000Active4 beds 3 baths3,494 sq. ft.
Listed by BHGRE$650,000Active4 beds 3 baths3,494 sq. ft.2316 E Rolling Oaks Ln N, Layton, UT 84040
MLS# 2104949Listed by: ERA BROKERS CONSOLIDATED (SALT LAKE) - New
 $515,000Active4 beds 4 baths1,898 sq. ft.
$515,000Active4 beds 4 baths1,898 sq. ft.891 W 60 N, Layton, UT 84041
MLS# 2104920Listed by: EQUITY REAL ESTATE (ADVANTAGE) - New
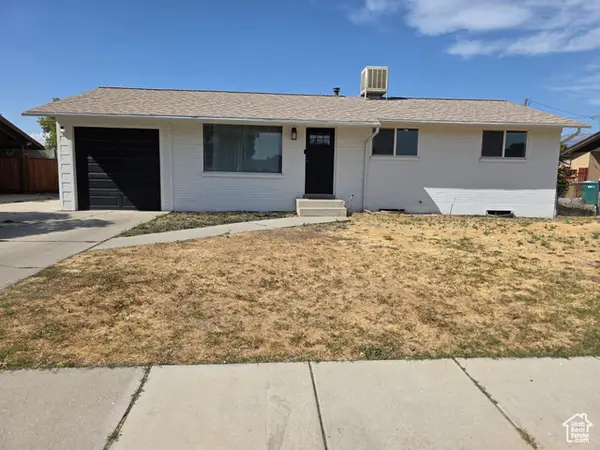 $399,999Active5 beds 3 baths2,014 sq. ft.
$399,999Active5 beds 3 baths2,014 sq. ft.1606 W 1960 N, Layton, UT 84041
MLS# 2104741Listed by: EQUITY REAL ESTATE (SELECT) - New
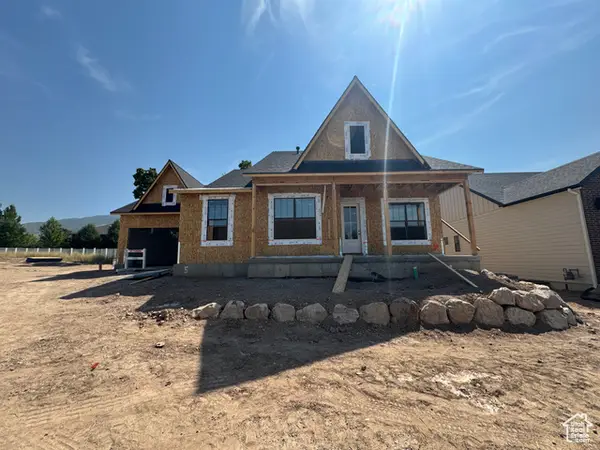 $919,900Active4 beds 3 baths3,764 sq. ft.
$919,900Active4 beds 3 baths3,764 sq. ft.1204 N 1875 E #5, Layton, UT 84040
MLS# 2104733Listed by: WINDERMERE REAL ESTATE (LAYTON BRANCH)
