1308 W 425 S, Layton, UT 84041
Local realty services provided by:Better Homes and Gardens Real Estate Momentum
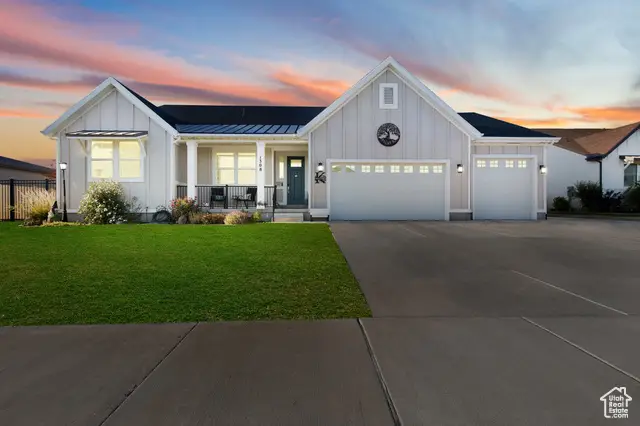
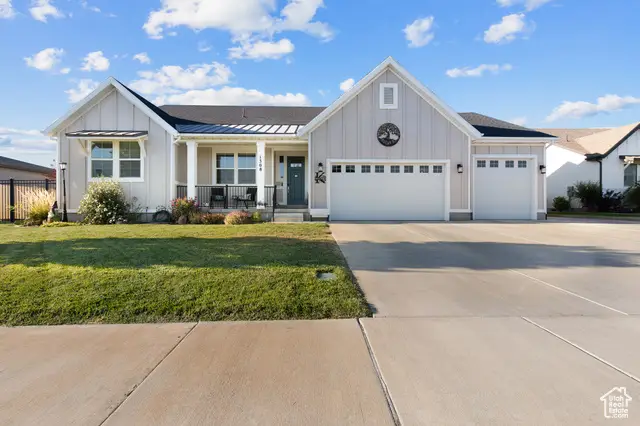
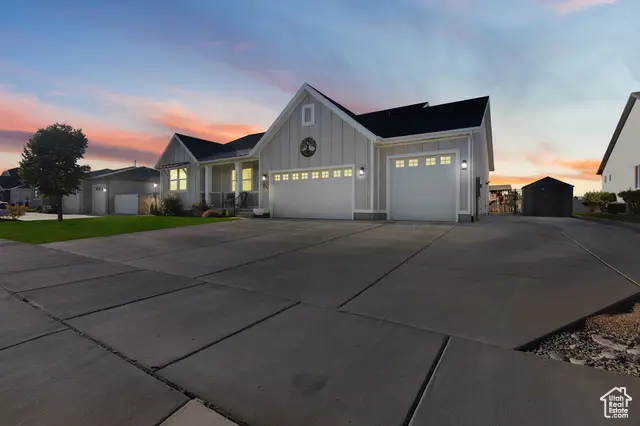
1308 W 425 S,Layton, UT 84041
$939,000
- 5 Beds
- 4 Baths
- 4,920 sq. ft.
- Single family
- Active
Upcoming open houses
- Sat, Aug 1611:00 am - 03:00 pm
Listed by:shanna edwards
Office:real broker, llc.
MLS#:2104996
Source:SL
Price summary
- Price:$939,000
- Price per sq. ft.:$190.85
About this home
**OPEN HOUSE: SAT, AUG. 16th from 11 - 3** Your private mountain-view retreat-loaded with upgrades, built for entertaining, and designed for multi generational living or added income. This stunning 5-bedroom, 4-bath custom residence is designed for living, entertaining, and relaxing. Step inside to 9-foot ceilings on both the main level / basement and discover a gourmet kitchen at the heart of the home, featuring 42" upper cabinets, a massive island, and stainless steel double ovens. With two complete kitchens (ADU kitchen includes a butler's pantry), two laundry rooms, a theater room for movie nights, and a private walk-out basement entrance to the ADU/mother-in-law suite, this home is perfectly configured for either multi-generational families seeking comfort and privacy -- or the potential for added income to help offset your mortgage. Options! The fun extends outdoors to your private retreat. The oversized 4-car garage and RV pad are a car / toy enthusiast's dream. Step out onto the custom-built, 540-square-foot Trex deck, your personal outdoor oasis complete with a gazebo, built-in bench seating, and integrated lighting. Whether you're soaking in the 6-person hot tub, grilling on the patio, or enjoying outdoor mountain views with no rear neighbors, this space is built for making memories. For the kids, a private backyard playground awaits, featuring a climbing dome, music wall, and sandbox. Thoughtful recent upgrades, including a new furnace, A/C, and water softener, along with brand-new upstairs carpet (2025), ensure modern comfort. This is more than a home; it's a private sanctuary offering a rare blend of space, luxury, and endless possibilities. Square footage figures are provided as a courtesy estimate only and were obtained from County. Buyer is advised to obtain an independent measurement.
Contact an agent
Home facts
- Year built:2018
- Listing Id #:2104996
- Added:1 day(s) ago
- Updated:August 14, 2025 at 11:07 AM
Rooms and interior
- Bedrooms:5
- Total bathrooms:4
- Full bathrooms:3
- Half bathrooms:1
- Living area:4,920 sq. ft.
Heating and cooling
- Cooling:Central Air
- Heating:Forced Air, Gas: Central
Structure and exterior
- Roof:Composition, Metal
- Year built:2018
- Building area:4,920 sq. ft.
- Lot area:0.31 Acres
Schools
- High school:Layton
- Middle school:Legacy
- Elementary school:Ellison Park
Utilities
- Water:Culinary, Secondary, Water Connected
- Sewer:Sewer Connected, Sewer: Connected, Sewer: Public
Finances and disclosures
- Price:$939,000
- Price per sq. ft.:$190.85
- Tax amount:$3,661
New listings near 1308 W 425 S
- Open Sat, 11am to 1pmNew
 $370,000Active3 beds 2 baths1,044 sq. ft.
$370,000Active3 beds 2 baths1,044 sq. ft.358 W Park St, Layton, UT 84041
MLS# 2105015Listed by: COLDWELL BANKER REALTY (STATION PARK) - New
 $525,000Active4 beds 3 baths2,304 sq. ft.
$525,000Active4 beds 3 baths2,304 sq. ft.2649 N 1100 E, Layton, UT 84040
MLS# 2104944Listed by: UNITY GROUP REAL ESTATE LLC - Open Sat, 11am to 1pmNew
 Listed by BHGRE$650,000Active4 beds 3 baths3,494 sq. ft.
Listed by BHGRE$650,000Active4 beds 3 baths3,494 sq. ft.2316 E Rolling Oaks Ln N, Layton, UT 84040
MLS# 2104949Listed by: ERA BROKERS CONSOLIDATED (SALT LAKE) - New
 $515,000Active4 beds 4 baths1,898 sq. ft.
$515,000Active4 beds 4 baths1,898 sq. ft.891 W 60 N, Layton, UT 84041
MLS# 2104920Listed by: EQUITY REAL ESTATE (ADVANTAGE) - New
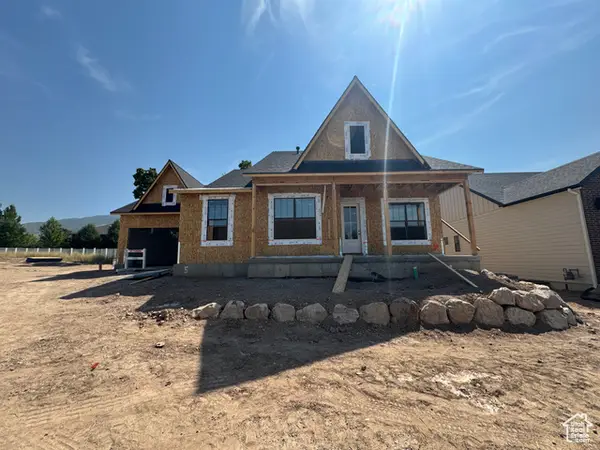 $919,900Active4 beds 3 baths3,764 sq. ft.
$919,900Active4 beds 3 baths3,764 sq. ft.1204 N 1875 E #5, Layton, UT 84040
MLS# 2104733Listed by: WINDERMERE REAL ESTATE (LAYTON BRANCH) - New
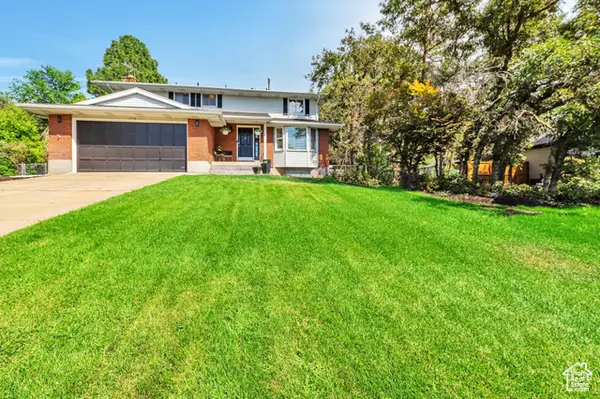 $675,000Active6 beds 4 baths3,079 sq. ft.
$675,000Active6 beds 4 baths3,079 sq. ft.228 N 2800 E, Layton, UT 84040
MLS# 2104593Listed by: OMADA REAL ESTATE - New
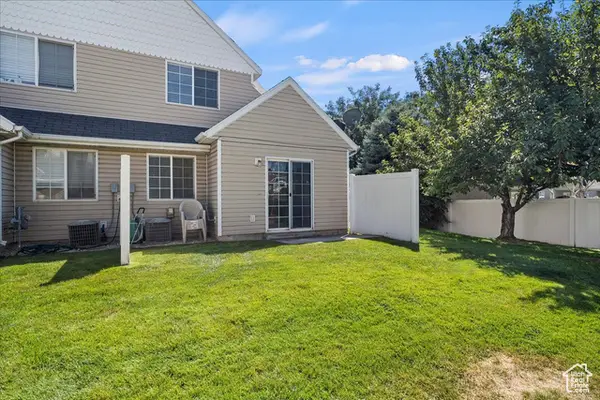 $360,000Active3 beds 3 baths1,355 sq. ft.
$360,000Active3 beds 3 baths1,355 sq. ft.911 N 1125 W, Layton, UT 84041
MLS# 2104605Listed by: MOUNTAIN LUXURY REAL ESTATE - New
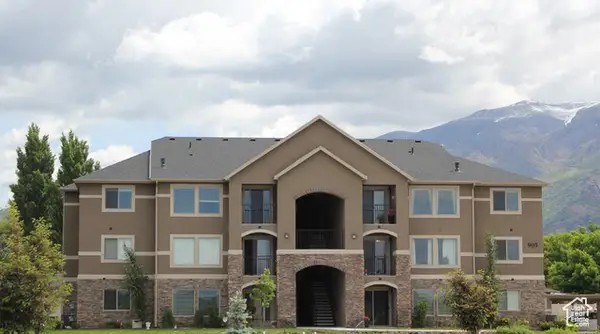 $325,000Active3 beds 2 baths1,292 sq. ft.
$325,000Active3 beds 2 baths1,292 sq. ft.909 S Main St #E-4, Layton, UT 84041
MLS# 2104520Listed by: INTERMOUNTAIN PROPERTIES - New
 $830,000Active4 beds 3 baths4,464 sq. ft.
$830,000Active4 beds 3 baths4,464 sq. ft.2182 W Evergreen Way #143, Layton, UT 84041
MLS# 2104503Listed by: BROWER REAL ESTATE GROUP, LLC
