11069 N Wrangler Cir, Hideout, UT 84036
Local realty services provided by:Better Homes and Gardens Real Estate Momentum
11069 N Wrangler Cir,Hideout, UT 84036
$5,500,000
- 5 Beds
- 6 Baths
- 6,086 sq. ft.
- Single family
- Active
Listed by:jason selman
Office:kw park city keller williams real estate
MLS#:2057925
Source:SL
Price summary
- Price:$5,500,000
- Price per sq. ft.:$903.71
- Monthly HOA dues:$148
About this home
Everybody wants it and now you can have it. If you've been searching for a home with unrivaled views, look no further. Golden Eagle offers the most breathtaking, unobstructed panoramas in the entire Park City area. From every vantage point in this home, you'll enjoy sweeping vistas of Cascade Mountain, Mount Timpanogos, Deer Valley East Village, Bald Mountain, Park City Mountain, all as a stunning backdrop to the serene Jordanelle Reservoir Designed by the renowned Habitations and brought to life by Summit Contractors, with interiors by Midway Designs, this meticulously crafted home offers more than just the views. With 5 bedrooms and 6 full baths, every corner of this home is infused with luxury and thoughtful design. The gourmet kitchen is a chef's dream, complete with a built-in coffee machine and premium finishes. The large dining area ensures that every seat offers a straight shot of the majestic surroundings. On the main level, you'll find the primary suite with direct access to the outdoor and a guest suite/office. Oversized sliding doors in the great room seamlessly connect the indoors with the expansive covered deck, creating the perfect indoor-outdoor living space for entertaining or simply soaking in the views. The lower level offers equally stunning views from the second great room, the bunk room, a gym, and two more guest suites. Extra perks include an oversized 3-car garage with ample storage, two laundry rooms, and a mudroom for convenience after outdoor adventures. Nestled just minutes from the upcoming Deer Valley East Resort, with quick access to Park City, the Uinta Mountains, and Salt Lake City, this home offers both seclusion and convenience. This is more than a home-it's your mountain escape.
Contact an agent
Home facts
- Year built:2025
- Listing ID #:2057925
- Added:264 day(s) ago
- Updated:October 02, 2025 at 11:02 AM
Rooms and interior
- Bedrooms:5
- Total bathrooms:6
- Full bathrooms:1
- Living area:6,086 sq. ft.
Heating and cooling
- Cooling:Central Air
- Heating:Forced Air
Structure and exterior
- Roof:Asphalt
- Year built:2025
- Building area:6,086 sq. ft.
- Lot area:0.54 Acres
Schools
- High school:Wasatch
- Middle school:Wasatch
- Elementary school:J R Smith
Utilities
- Water:Culinary, Water Connected
- Sewer:Sewer Connected, Sewer: Connected, Sewer: Private
Finances and disclosures
- Price:$5,500,000
- Price per sq. ft.:$903.71
- Tax amount:$6,438
New listings near 11069 N Wrangler Cir
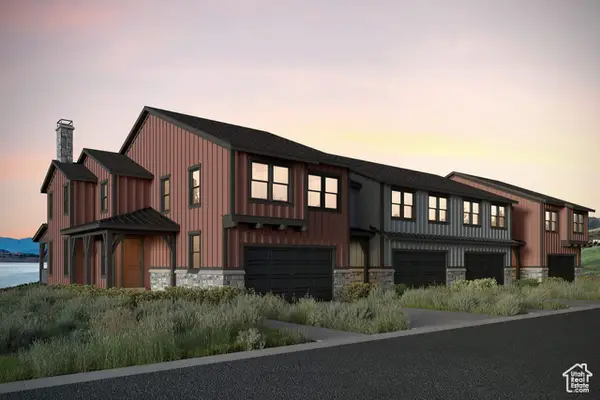 $1,052,900Pending4 beds 4 baths3,148 sq. ft.
$1,052,900Pending4 beds 4 baths3,148 sq. ft.448 W Ascent Dr #231, Hideout, UT 84036
MLS# 2114896Listed by: SUMMIT SOTHEBY'S INTERNATIONAL REALTY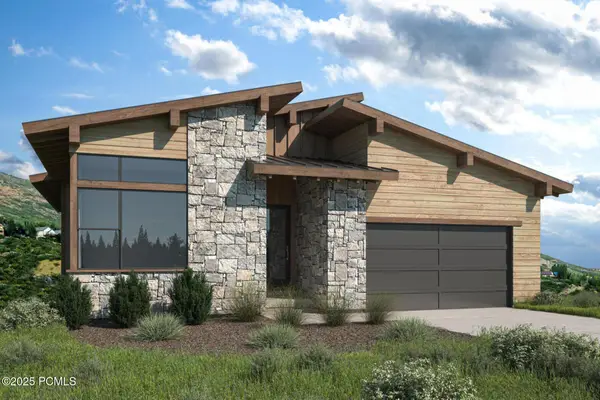 $2,599,900Pending4 beds 6 baths3,933 sq. ft.
$2,599,900Pending4 beds 6 baths3,933 sq. ft.375 E Kayak Drive, Hideout, UT 84036
MLS# 12504320Listed by: SUMMIT SOTHEBY'S INTERNATIONAL REALTY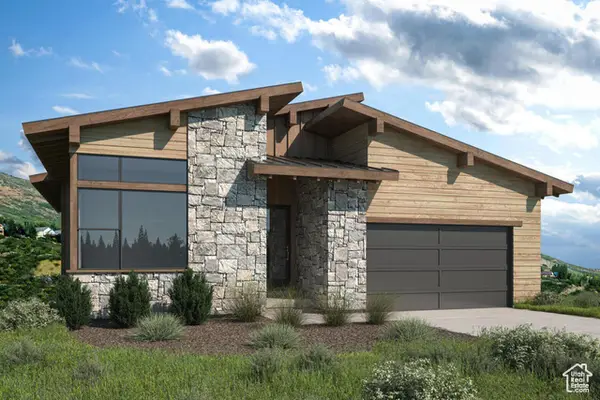 $2,599,900Pending4 beds 6 baths3,933 sq. ft.
$2,599,900Pending4 beds 6 baths3,933 sq. ft.375 E Kayak Dr #205, Hideout, UT 84036
MLS# 2114887Listed by: SUMMIT SOTHEBY'S INTERNATIONAL REALTY $1,047,856Pending3 beds 3 baths2,239 sq. ft.
$1,047,856Pending3 beds 3 baths2,239 sq. ft.479 W Ascent Dr #218, Hideout, UT 84036
MLS# 2114685Listed by: SUMMIT SOTHEBY'S INTERNATIONAL REALTY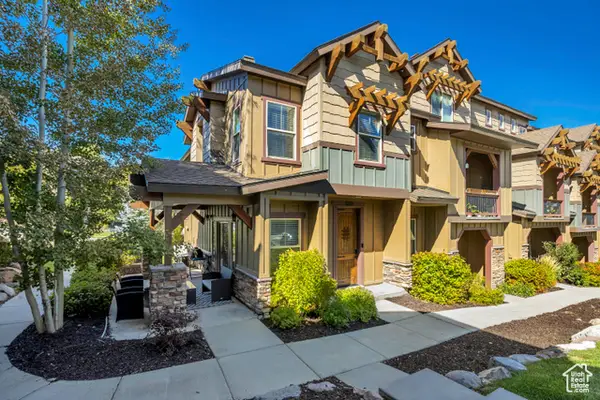 $845,000Active3 beds 3 baths1,655 sq. ft.
$845,000Active3 beds 3 baths1,655 sq. ft.13366 N Alexis Dr #F1, Hideout, UT 84036
MLS# 2112584Listed by: REAL BROKER, LLC (PARK CITY)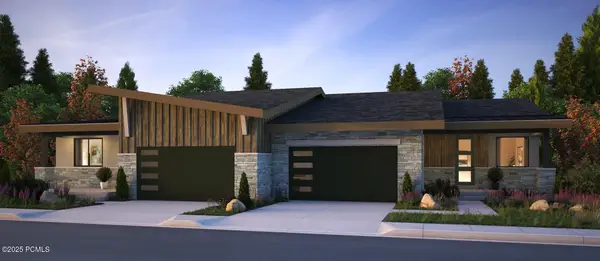 $2,235,700Pending3 beds 3 baths3,981 sq. ft.
$2,235,700Pending3 beds 3 baths3,981 sq. ft.11524 N Deepwater Drive #X, Hideout, UT 84036
MLS# 12504279Listed by: ROCKLIN REAL ESTATE- New
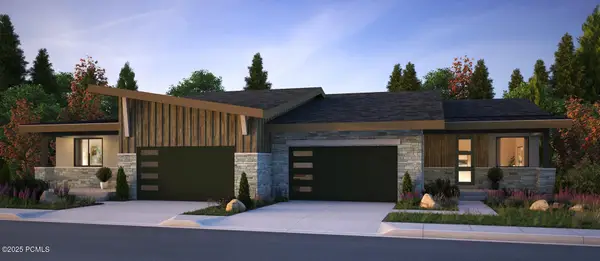 $2,274,000Active4 beds 4 baths3,981 sq. ft.
$2,274,000Active4 beds 4 baths3,981 sq. ft.11512 N Deepwater Drive #S, Hideout, UT 84036
MLS# 12504280Listed by: ROCKLIN REAL ESTATE - New
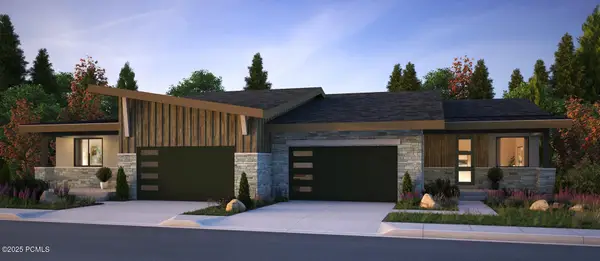 $2,260,700Active3 beds 4 baths3,981 sq. ft.
$2,260,700Active3 beds 4 baths3,981 sq. ft.11485 N Deepwater Drive #Jj, Hideout, UT 84036
MLS# 12504281Listed by: ROCKLIN REAL ESTATE - New
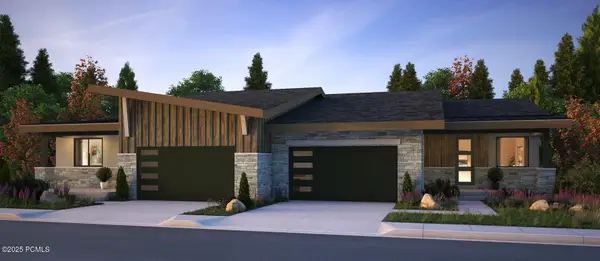 $2,057,000Active4 beds 4 baths3,601 sq. ft.
$2,057,000Active4 beds 4 baths3,601 sq. ft.11487 N Deepwater Drive #Kk, Hideout, UT 84036
MLS# 12504282Listed by: ROCKLIN REAL ESTATE - New
 $4,995,000Active5 beds 7 baths8,653 sq. ft.
$4,995,000Active5 beds 7 baths8,653 sq. ft.1210 E Lasso Trail, Hideout, UT 84036
MLS# 12504225Listed by: KW PARK CITY KELLER WILLIAMS REAL ESTATE
