10045 N Vineyard Ct. W, Highland, UT 84003
Local realty services provided by:Better Homes and Gardens Real Estate Momentum
10045 N Vineyard Ct. W,Highland, UT 84003
$1,890,000
- 6 Beds
- 5 Baths
- 5,490 sq. ft.
- Single family
- Pending
Listed by:alecia welch
Office:equity real estate (prosper group)
MLS#:2101449
Source:SL
Price summary
- Price:$1,890,000
- Price per sq. ft.:$344.26
About this home
Stunning Highland Home with Breathtaking Mountain Views Welcome to this exceptional property located in a desirable cul-de-sac in Highland, offering magnificent views of Mt. Timpanogos from every front window. This spacious home features 6 bedrooms and 4.5 baths, with large windows in the main area flooding the space with natural light, perfect for both relaxation and entertainment. The expansive kitchen and family room create an ideal setting for gathering with loved ones, highlighted by a striking new stone fireplace that captivates attention. The family area is also equipped with electric roller shades, ensuring both privacy and comfort. Features include a luxurious master suite with a separate area for his and her closets and convenient washer/dryer hookups. The spacious master bath ensures comfort and convenience. The main floor also includes a private office with a separate entrance, providing an excellent workspace or study area. The large walkout basement offers endless possibilities, complemented by a gorgeous yard featuring a sports court for outdoor enjoyment. Enjoy peaceful evenings on the large covered patio, taking in the serene surroundings and stunning views. Don't miss the opportunity to own this breathtaking home that combines elegance, functionality, and unparalleled views!
Contact an agent
Home facts
- Year built:2019
- Listing ID #:2101449
- Added:58 day(s) ago
- Updated:August 26, 2025 at 09:55 PM
Rooms and interior
- Bedrooms:6
- Total bathrooms:5
- Full bathrooms:4
- Half bathrooms:1
- Living area:5,490 sq. ft.
Heating and cooling
- Cooling:Central Air
- Heating:Forced Air
Structure and exterior
- Roof:Asphalt
- Year built:2019
- Building area:5,490 sq. ft.
- Lot area:0.58 Acres
Schools
- High school:American Fork
- Middle school:Mt Ridge
- Elementary school:Legacy
Utilities
- Water:Culinary, Water Connected
- Sewer:Sewer Connected, Sewer: Connected
Finances and disclosures
- Price:$1,890,000
- Price per sq. ft.:$344.26
- Tax amount:$7,100
New listings near 10045 N Vineyard Ct. W
- New
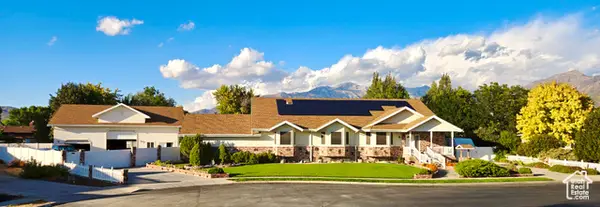 $1,299,999Active5 beds 4 baths6,906 sq. ft.
$1,299,999Active5 beds 4 baths6,906 sq. ft.6658 W 9720 N, Highland, UT 84003
MLS# 2113708Listed by: SELLING UTAH REAL ESTATE - New
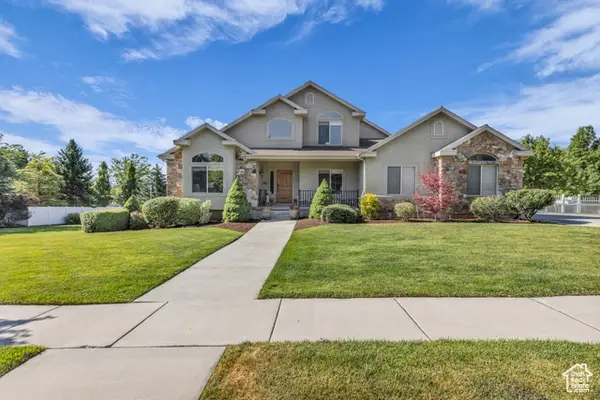 $1,249,000Active7 beds 4 baths4,700 sq. ft.
$1,249,000Active7 beds 4 baths4,700 sq. ft.6049 W Foothill Dr N, Highland, UT 84003
MLS# 2113670Listed by: HOMIE - Open Sat, 12 to 2pmNew
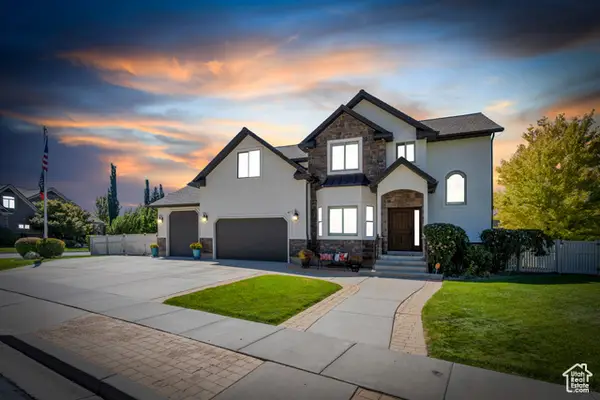 $950,000Active4 beds 3 baths3,868 sq. ft.
$950,000Active4 beds 3 baths3,868 sq. ft.11197 N Park Dr, Highland, UT 84003
MLS# 2113436Listed by: ZANDER REAL ESTATE TEAM PLLC - Open Fri, 5 to 7pmNew
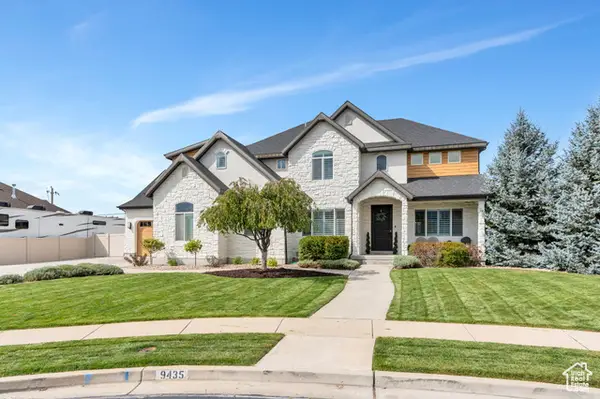 $1,499,999Active6 beds 4 baths4,908 sq. ft.
$1,499,999Active6 beds 4 baths4,908 sq. ft.9435 N Aspen Hollow Cir W, Highland, UT 84003
MLS# 2113412Listed by: KW WESTFIELD - New
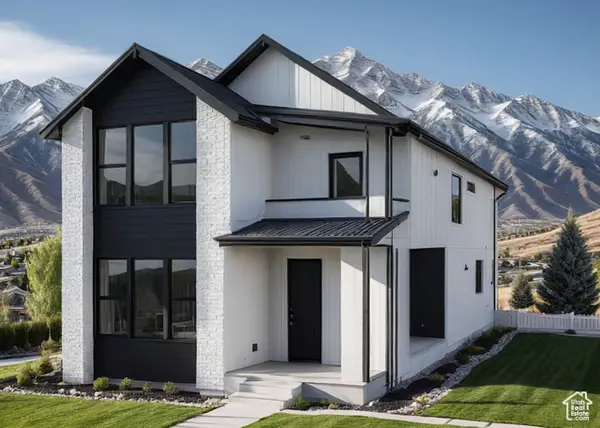 $659,300Active4 beds 4 baths2,264 sq. ft.
$659,300Active4 beds 4 baths2,264 sq. ft.10734 N Dosh Ln, Highland, UT 84003
MLS# 2113174Listed by: COMMUNIE RE - New
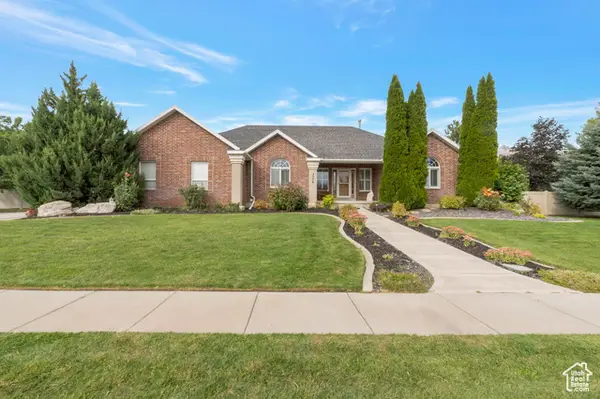 $1,000,000Active5 beds 4 baths4,000 sq. ft.
$1,000,000Active5 beds 4 baths4,000 sq. ft.5378 W 10130 N, Highland, UT 84003
MLS# 2113086Listed by: EQUITY REAL ESTATE (UTAH) - New
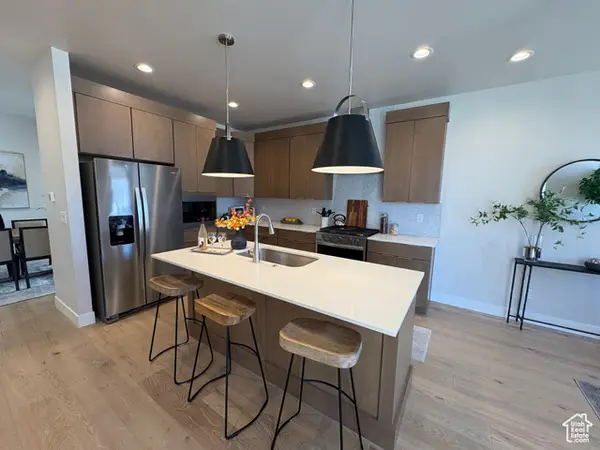 $697,000Active5 beds 4 baths2,946 sq. ft.
$697,000Active5 beds 4 baths2,946 sq. ft.10727 N Dosh Ln #7, Highland, UT 84003
MLS# 2112526Listed by: COMMUNIE RE - New
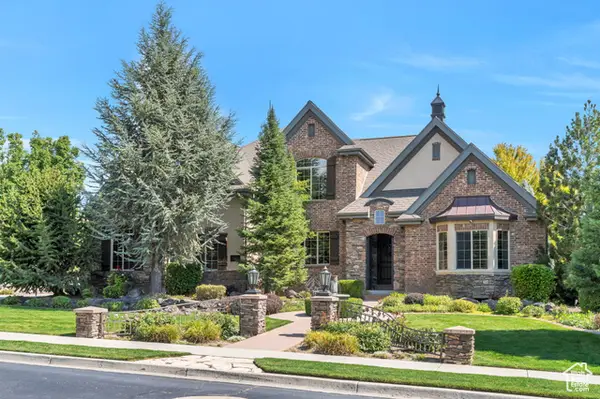 $1,599,999Active6 beds 4 baths5,056 sq. ft.
$1,599,999Active6 beds 4 baths5,056 sq. ft.11886 N Harvest Moon Ln W, Highland, UT 84003
MLS# 2111871Listed by: PERRY REALTY, INC. - New
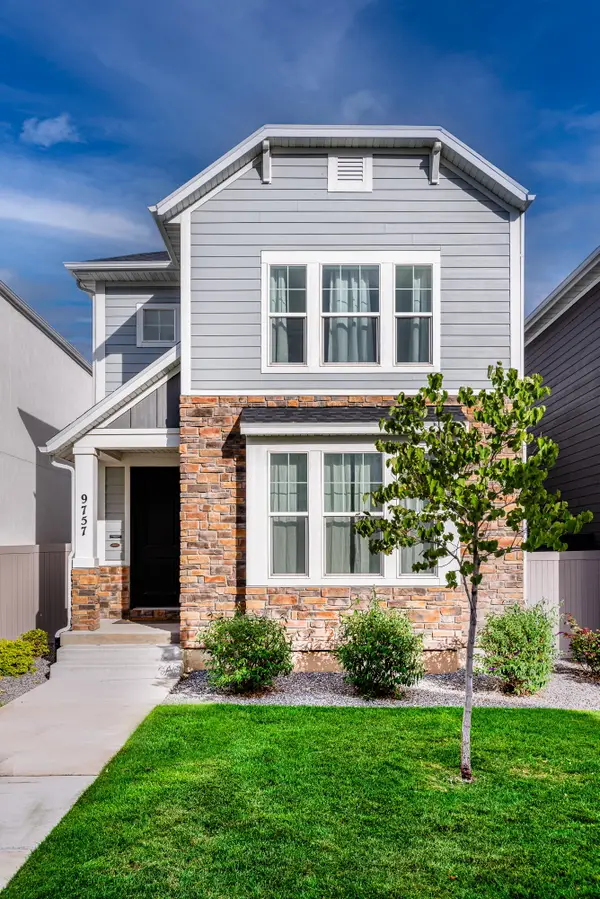 $582,525Active3 beds 3 baths2,462 sq. ft.
$582,525Active3 beds 3 baths2,462 sq. ft.9757 Caldwell Place Place, Highland, UT 84003
MLS# 25-265109Listed by: RE/MAX ASSOCIATES ST GEORGE - New
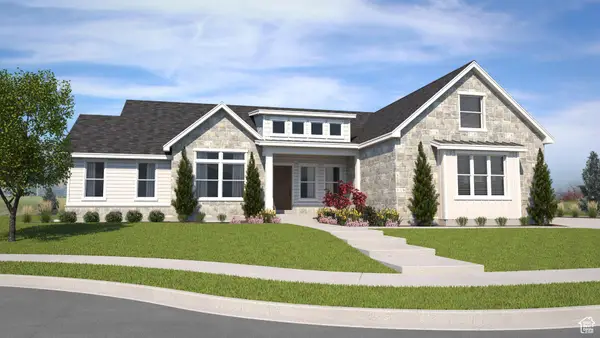 $2,300,000Active5 beds 6 baths6,697 sq. ft.
$2,300,000Active5 beds 6 baths6,697 sq. ft.10818 N 6000 W, Highland, UT 84003
MLS# 25-265110Listed by: RE/MAX ASSOCIATES ST GEORGE
