10415 N Cherry Ln W, Highland, UT 84003
Local realty services provided by:Better Homes and Gardens Real Estate Momentum
10415 N Cherry Ln W,Highland, UT 84003
$998,000
- 7 Beds
- 5 Baths
- 5,800 sq. ft.
- Single family
- Active
Listed by:christopher kemp
Office:equity real estate (premier elite)
MLS#:2106929
Source:SL
Price summary
- Price:$998,000
- Price per sq. ft.:$172.07
About this home
Welcome to 10415 N Cherry Lane, a rare opportunity in one of Highland's most desirable east-side neighborhoods. Nestled on nearly a half-acre (.49 acre) lot with a BRAND NEW ROOF and many new windows, this spacious 7-bedroom, 5-bathroom home offers the perfect balance of location, lifestyle, and investment potential. Enjoy being just minutes from Lone Peak High School, two premier golf courses, the stunning trails of American Fork Canyon and the Murdock trail system. Close by are a variety of shopping and dining options -including new restaurants and conveniences on the way. Highland is consistently ranked as one of the safest areas in Utah, making it a perfect place to raise a family or settle down in peace of mind. This neighborhood in particular is quiet, safe and friendly. Step inside to find main-level living designed for comfort and accessibility, with a generous kitchen, dining, and gathering area ideal for hosting. The extra-large primary suite opens directly onto a huge outdoor deck-perfect for morning wake ups or evening sunsets. With a three-car garage and a fully fenced yard, there's room for everything and everyone. One of this home's standout features is its separate basement entrance with a kitchen, large living space, and the potential for 4 bedrooms and 2 bathrooms. Whether you're looking to offset your mortgage with rental income (estimated at $2,000+/month) or create the ultimate multi-generational living setup, the options are endless. There is no HOA for this property so you can enjoy it the way you want to without worry. This is more than just a home-it's a lifestyle investment in one of Utah County's most sought-after communities. Recent appraisal has the value at over $1.1 million so you move in with instant equity. Look at the price per sq. ft and see if you can find something less expensive and better in Highland. Best deal around and leaves room for updating. Don't miss your chance to own a piece of east Highland living. Square footage figures are provided as a courtesy estimate; buyers are encouraged to obtain an independent measurement. Square footage numbers come from recent appraisal.
Contact an agent
Home facts
- Year built:2001
- Listing ID #:2106929
- Added:65 day(s) ago
- Updated:October 27, 2025 at 11:06 AM
Rooms and interior
- Bedrooms:7
- Total bathrooms:5
- Full bathrooms:1
- Half bathrooms:1
- Living area:5,800 sq. ft.
Heating and cooling
- Cooling:Central Air
- Heating:Forced Air, Gas: Central
Structure and exterior
- Roof:Asphalt
- Year built:2001
- Building area:5,800 sq. ft.
- Lot area:0.49 Acres
Schools
- High school:Lone Peak
- Middle school:Mt Ridge
- Elementary school:Highland
Utilities
- Water:Culinary, Irrigation, Water Connected
- Sewer:Sewer Connected, Sewer: Connected, Sewer: Public
Finances and disclosures
- Price:$998,000
- Price per sq. ft.:$172.07
- Tax amount:$4,270
New listings near 10415 N Cherry Ln W
- New
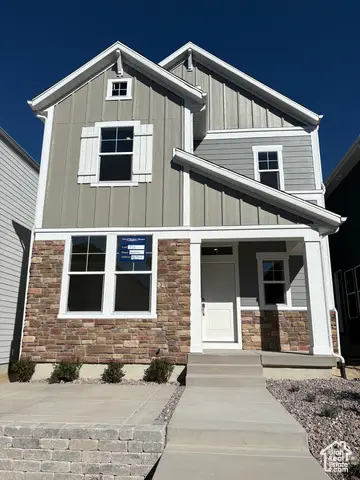 $599,990Active3 beds 3 baths2,823 sq. ft.
$599,990Active3 beds 3 baths2,823 sq. ft.4821 W Pocosin Ct #751, Highland, UT 84003
MLS# 2117993Listed by: WEEKLEY HOMES, LLC - New
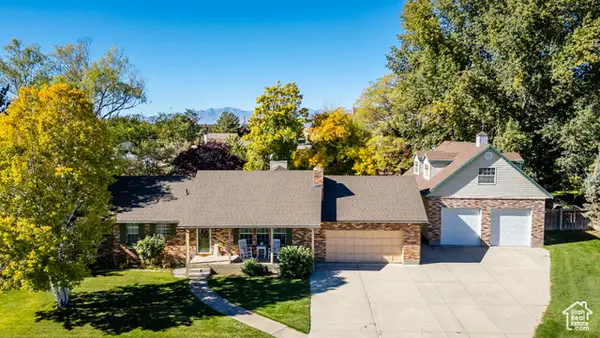 Listed by BHGRE$810,000Active5 beds 3 baths4,034 sq. ft.
Listed by BHGRE$810,000Active5 beds 3 baths4,034 sq. ft.10863 N 5920 W, Highland, UT 84003
MLS# 2119020Listed by: BETTER HOMES AND GARDENS REAL ESTATE MOMENTUM (LEHI) - New
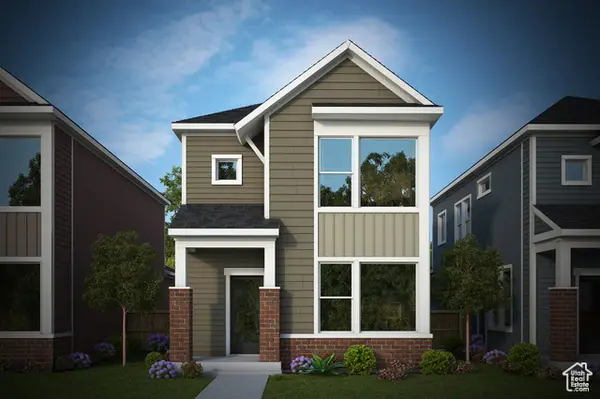 $598,950Active4 beds 4 baths2,162 sq. ft.
$598,950Active4 beds 4 baths2,162 sq. ft.10088 N Loblobby Ln, Highland, UT 84003
MLS# 2118941Listed by: WEEKLEY HOMES, LLC - New
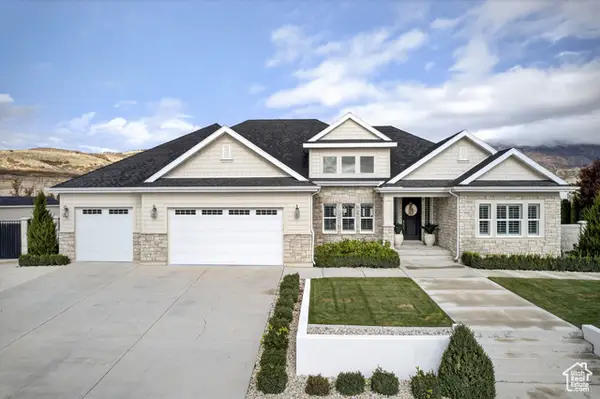 $2,900,000Active6 beds 5 baths6,283 sq. ft.
$2,900,000Active6 beds 5 baths6,283 sq. ft.6678 W Dry Creek Ln, Highland, UT 84003
MLS# 2118868Listed by: KNOWLTON REAL ESTATE - New
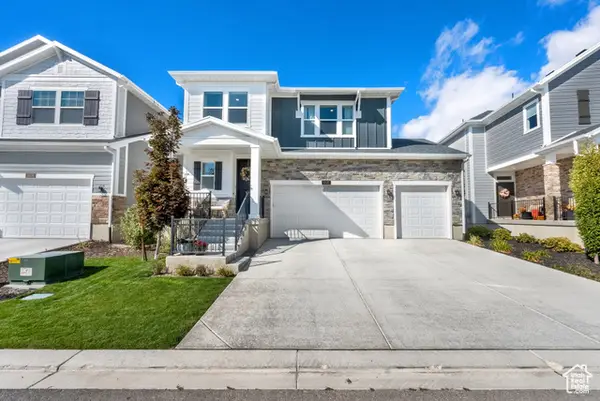 Listed by BHGRE$824,900Active4 beds 4 baths3,300 sq. ft.
Listed by BHGRE$824,900Active4 beds 4 baths3,300 sq. ft.5018 W Northwood Ln, Highland, UT 84003
MLS# 2118617Listed by: BETTER HOMES AND GARDENS REAL ESTATE MOMENTUM (LEHI) - New
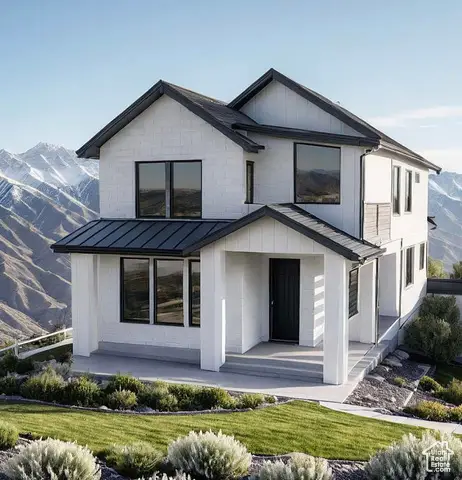 $679,940Active4 beds 4 baths2,264 sq. ft.
$679,940Active4 beds 4 baths2,264 sq. ft.5367 W Tiva Ln W #6, Highland, UT 84003
MLS# 2118354Listed by: COMMUNIE RE - New
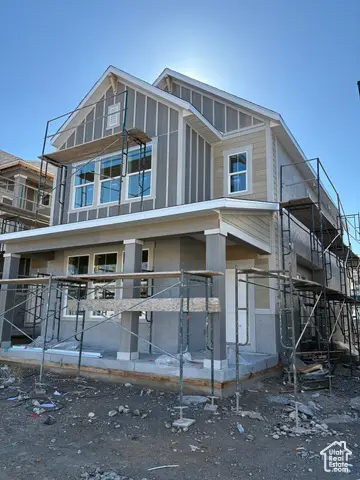 $599,000Active3 beds 3 baths2,503 sq. ft.
$599,000Active3 beds 3 baths2,503 sq. ft.4822 W Pocosin Ct N, Highland, UT 84003
MLS# 2118175Listed by: WEEKLEY HOMES, LLC 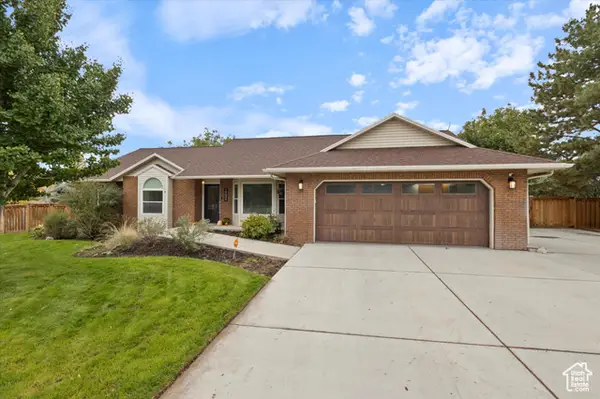 $800,000Pending6 beds 4 baths3,968 sq. ft.
$800,000Pending6 beds 4 baths3,968 sq. ft.10099 N 5480 W, Highland, UT 84003
MLS# 2118103Listed by: EQUITY REAL ESTATE (RESULTS)- New
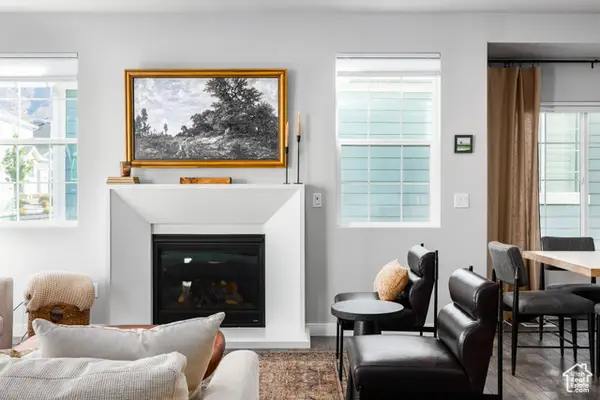 $700,000Active4 beds 3 baths3,254 sq. ft.
$700,000Active4 beds 3 baths3,254 sq. ft.4968 W Evergreen Ln, Highland, UT 84003
MLS# 2118105Listed by: LINEAGE PROPERTY GROUP 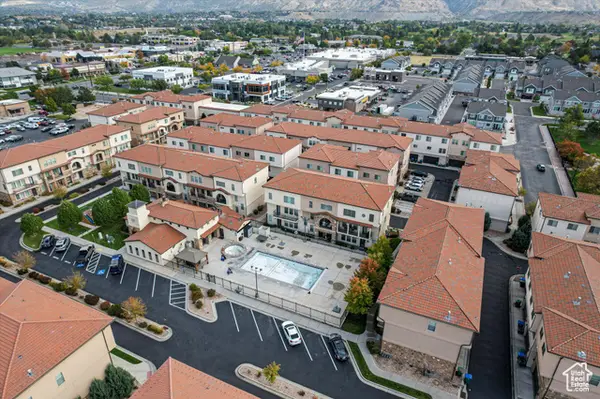 $435,000Active3 beds 3 baths2,054 sq. ft.
$435,000Active3 beds 3 baths2,054 sq. ft.10905 N Vercelli Dr, Highland, UT 84003
MLS# 2117514Listed by: REAL BROKER, LLC
