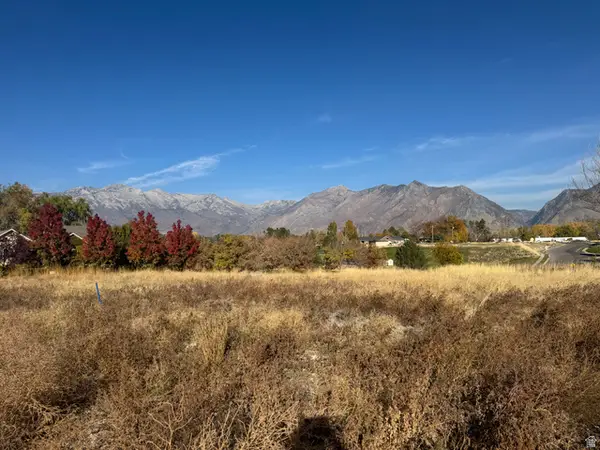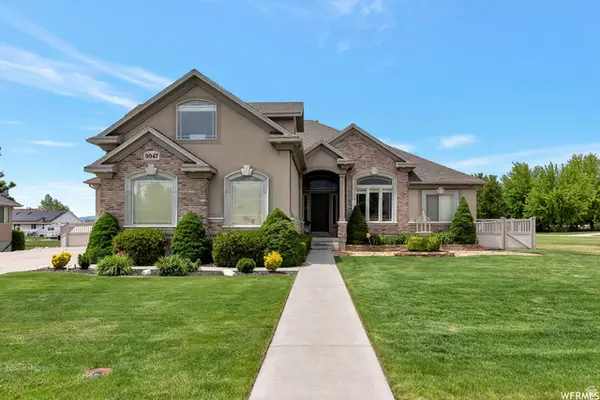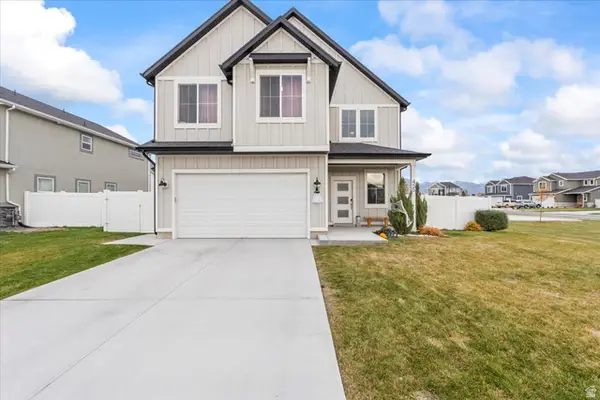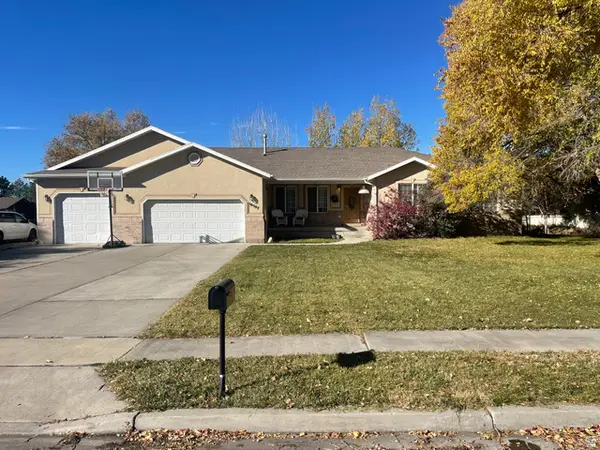10434 N 6400 W, Highland, UT 84003
Local realty services provided by:Better Homes and Gardens Real Estate Momentum
10434 N 6400 W,Highland, UT 84003
$1,380,000
- 6 Beds
- 6 Baths
- 7,514 sq. ft.
- Single family
- Active
Listed by: skyler smith
Office: equity real estate (results)
MLS#:2104438
Source:SL
Price summary
- Price:$1,380,000
- Price per sq. ft.:$183.66
About this home
**Seller offering up to $50,000 in credit toward updates**Hard-to-find Highland property with almost a full acre, horse/livestock zoning, and a 5-car garage. This lot gives you the space and flexibility that's missing in most homes nearby. The flat, fenced backyard includes fruit trees, mature landscaping, and a private in-ground heated pool with an electric cover. Inside, you'll find over 7,500 finished square feet with large gathering areas and great, functional living space. The updated addtition features a main-level primary suite with a walk-in closet and jetted tub. Additonally, the basement has a separate entrance and can be set up as a profitable ADU depending on how much personal space you want to keep for yourself. Plenty of room for guests, trailers, animals, or whatever fits your lifestyle. To top it all off, the backyard views of Timpanogos and Mt Mahogany are to die for! Come and see for yourself!
Contact an agent
Home facts
- Year built:1988
- Listing ID #:2104438
- Added:95 day(s) ago
- Updated:November 15, 2025 at 12:06 PM
Rooms and interior
- Bedrooms:6
- Total bathrooms:6
- Full bathrooms:4
- Half bathrooms:1
- Living area:7,514 sq. ft.
Heating and cooling
- Cooling:Central Air
- Heating:Forced Air, Gas: Radiant, Gas: Stove, Hot Water, Radiant Floor, Wood
Structure and exterior
- Roof:Asphalt, Pitched
- Year built:1988
- Building area:7,514 sq. ft.
- Lot area:0.99 Acres
Schools
- High school:Lone Peak
- Middle school:Mt Ridge
- Elementary school:Highland
Utilities
- Water:Culinary, Secondary, Water Connected
- Sewer:Sewer Connected, Sewer: Connected, Sewer: Public
Finances and disclosures
- Price:$1,380,000
- Price per sq. ft.:$183.66
- Tax amount:$5,780
New listings near 10434 N 6400 W
- Open Sat, 11am to 1pmNew
 $429,900Active3 beds 3 baths1,733 sq. ft.
$429,900Active3 beds 3 baths1,733 sq. ft.5509 W Sicily Dr, Highland, UT 84003
MLS# 2122449Listed by: KW WESTFIELD - New
 $900,000Active0.76 Acres
$900,000Active0.76 Acres10238 N 6530 W #15, Highland, UT 84003
MLS# 2122558Listed by: RED ROCK REAL ESTATE LLC (NORTH) - New
 $1,150,000Active6 beds 5 baths4,600 sq. ft.
$1,150,000Active6 beds 5 baths4,600 sq. ft.9947 N Yorkshire Ct, Highland, UT 84003
MLS# 2122896Listed by: HOME BASICS REAL ESTATE - New
 $585,000Active4 beds 3 baths1,949 sq. ft.
$585,000Active4 beds 3 baths1,949 sq. ft.455 S 680 W, American Fork, UT 84003
MLS# 2121662Listed by: LRG COLLECTIVE  $819,000Pending7 beds 3 baths3,799 sq. ft.
$819,000Pending7 beds 3 baths3,799 sq. ft.4756 W 10370 N, Highland, UT 84003
MLS# 2121784Listed by: MARKET SOURCE REAL ESTATE LLC- New
 $575,000Active4 beds 3 baths2,069 sq. ft.
$575,000Active4 beds 3 baths2,069 sq. ft.703 S 850 W, American Fork, UT 84003
MLS# 2121585Listed by: COLDWELL BANKER REALTY (STATION PARK) - New
 $2,200,000Active6 beds 5 baths6,688 sq. ft.
$2,200,000Active6 beds 5 baths6,688 sq. ft.6447 W Sunrise Dr, Highland, UT 84003
MLS# 2121525Listed by: REAL BROKER, LLC  $1,250,000Pending7 beds 4 baths4,150 sq. ft.
$1,250,000Pending7 beds 4 baths4,150 sq. ft.10507 N 5470 W, Highland, UT 84003
MLS# 2121310Listed by: COLDWELL BANKER REALTY (PROVO-OREM-SUNDANCE)- New
 $850,000Active5 beds 4 baths2,992 sq. ft.
$850,000Active5 beds 4 baths2,992 sq. ft.11825 N 6260 W, Highland, UT 84003
MLS# 2121264Listed by: CENTURY 21 EVEREST  $968,000Active6 beds 3 baths3,764 sq. ft.
$968,000Active6 beds 3 baths3,764 sq. ft.9780 N 6000 W, Highland, UT 84003
MLS# 2120967Listed by: EQUITY REAL ESTATE (RESULTS)
