11584 N 6000 W, Highland, UT 84003
Local realty services provided by:Better Homes and Gardens Real Estate Momentum
11584 N 6000 W,Highland, UT 84003
$950,000
- 5 Beds
- 5 Baths
- 5,648 sq. ft.
- Single family
- Pending
Listed by:chase cuillard
Office:berkshire hathaway homeservices elite real estate
MLS#:2083380
Source:SL
Price summary
- Price:$950,000
- Price per sq. ft.:$168.2
About this home
Beautifully maintained brick rambler situated on over a half-acre lot in Highland! Relax on the covered front porch with views of the nearby mountains. Inside you'll find a large entry with an adjacent formal living room with a gas fireplace and a formal dining room. The home features hardwood floors, crown molding, and generous natural light throughout. Spacious eat-in kitchen with plenty of counter and cupboard space and featuring a built-in desk. Newer dishwasher. Spacious master bedroom with lots of windows and ensuite bathroom. Dedicated main floor laundry room with a sink and cupboards. Large family room with a gas fireplace on the main. In the basement there is a full mother-in-law apartment, complete with its own kitchen, bedroom, and 3/4 bath. Lots of storage throughout. Large yard with swing set and covered back patio. Solar panels included! New roof within the last 6 months.
Contact an agent
Home facts
- Year built:1984
- Listing ID #:2083380
- Added:140 day(s) ago
- Updated:August 14, 2025 at 06:49 PM
Rooms and interior
- Bedrooms:5
- Total bathrooms:5
- Full bathrooms:3
- Half bathrooms:1
- Living area:5,648 sq. ft.
Heating and cooling
- Cooling:Central Air
- Heating:Forced Air, Gas: Central
Structure and exterior
- Roof:Asphalt
- Year built:1984
- Building area:5,648 sq. ft.
- Lot area:0.61 Acres
Schools
- High school:Lone Peak
- Middle school:Timberline
- Elementary school:Ridgeline
Utilities
- Water:Culinary, Water Connected
- Sewer:Sewer Connected, Sewer: Connected, Sewer: Public
Finances and disclosures
- Price:$950,000
- Price per sq. ft.:$168.2
- Tax amount:$5,037
New listings near 11584 N 6000 W
- New
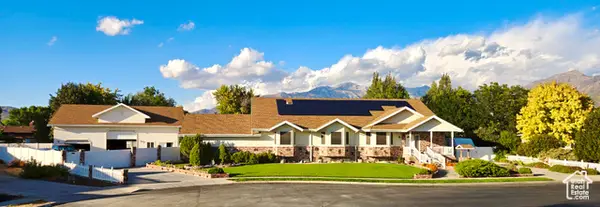 $1,299,999Active5 beds 4 baths6,906 sq. ft.
$1,299,999Active5 beds 4 baths6,906 sq. ft.6658 W 9720 N, Highland, UT 84003
MLS# 2113708Listed by: SELLING UTAH REAL ESTATE - New
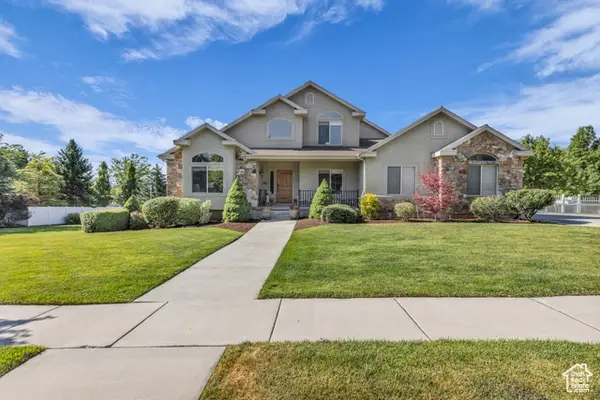 $1,249,000Active7 beds 4 baths4,700 sq. ft.
$1,249,000Active7 beds 4 baths4,700 sq. ft.6049 W Foothill Dr N, Highland, UT 84003
MLS# 2113670Listed by: HOMIE - Open Sat, 12 to 2pmNew
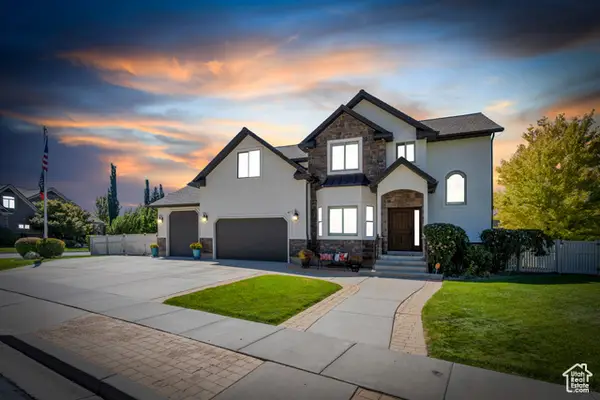 $950,000Active4 beds 3 baths3,868 sq. ft.
$950,000Active4 beds 3 baths3,868 sq. ft.11197 N Park Dr, Highland, UT 84003
MLS# 2113436Listed by: ZANDER REAL ESTATE TEAM PLLC - Open Fri, 5 to 7pmNew
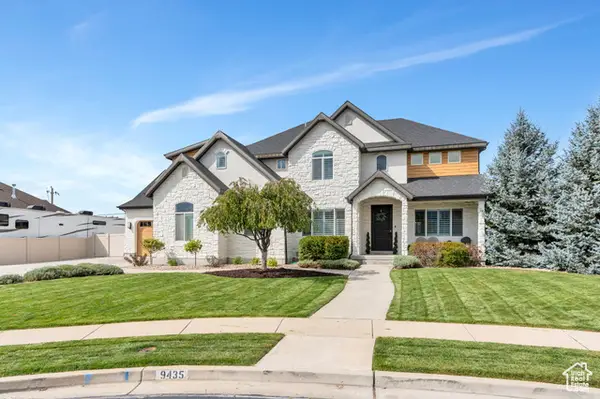 $1,499,999Active6 beds 4 baths4,908 sq. ft.
$1,499,999Active6 beds 4 baths4,908 sq. ft.9435 N Aspen Hollow Cir W, Highland, UT 84003
MLS# 2113412Listed by: KW WESTFIELD - New
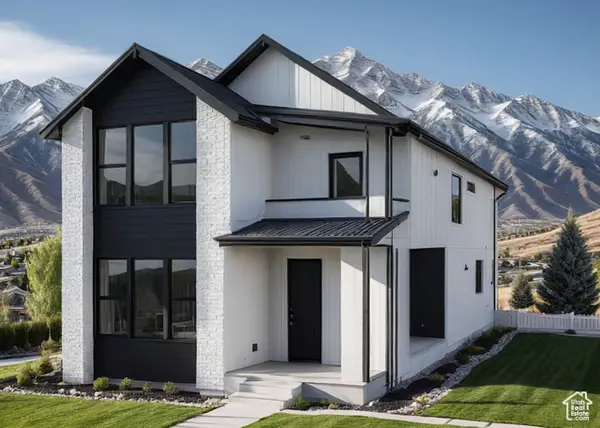 $659,300Active4 beds 4 baths2,264 sq. ft.
$659,300Active4 beds 4 baths2,264 sq. ft.10734 N Dosh Ln, Highland, UT 84003
MLS# 2113174Listed by: COMMUNIE RE - New
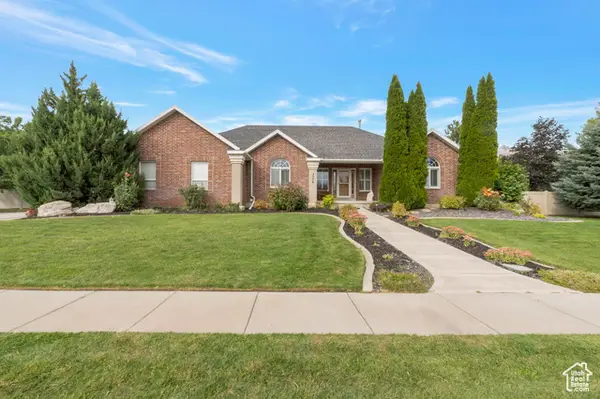 $1,000,000Active5 beds 4 baths4,000 sq. ft.
$1,000,000Active5 beds 4 baths4,000 sq. ft.5378 W 10130 N, Highland, UT 84003
MLS# 2113086Listed by: EQUITY REAL ESTATE (UTAH) - New
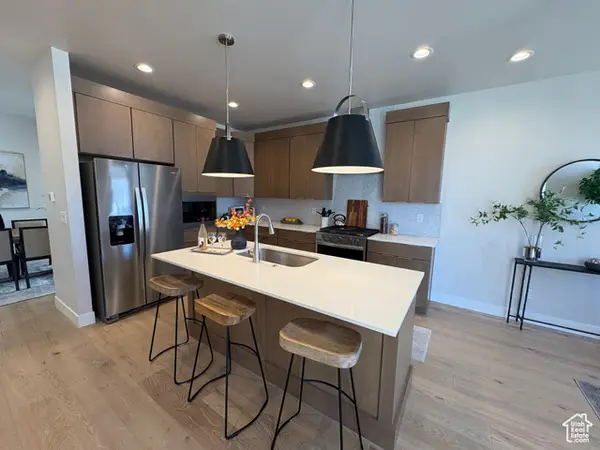 $697,000Active5 beds 4 baths2,946 sq. ft.
$697,000Active5 beds 4 baths2,946 sq. ft.10727 N Dosh Ln #7, Highland, UT 84003
MLS# 2112526Listed by: COMMUNIE RE - New
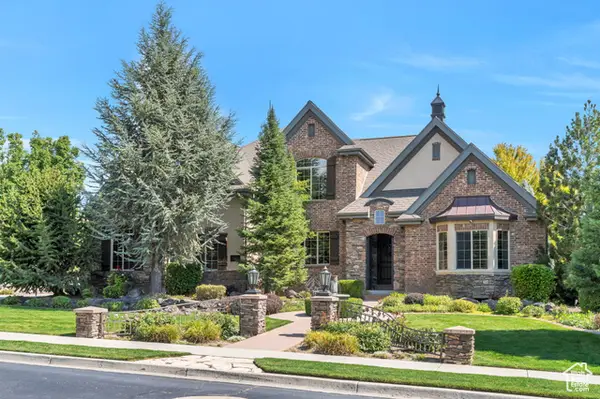 $1,599,999Active6 beds 4 baths5,056 sq. ft.
$1,599,999Active6 beds 4 baths5,056 sq. ft.11886 N Harvest Moon Ln W, Highland, UT 84003
MLS# 2111871Listed by: PERRY REALTY, INC. - New
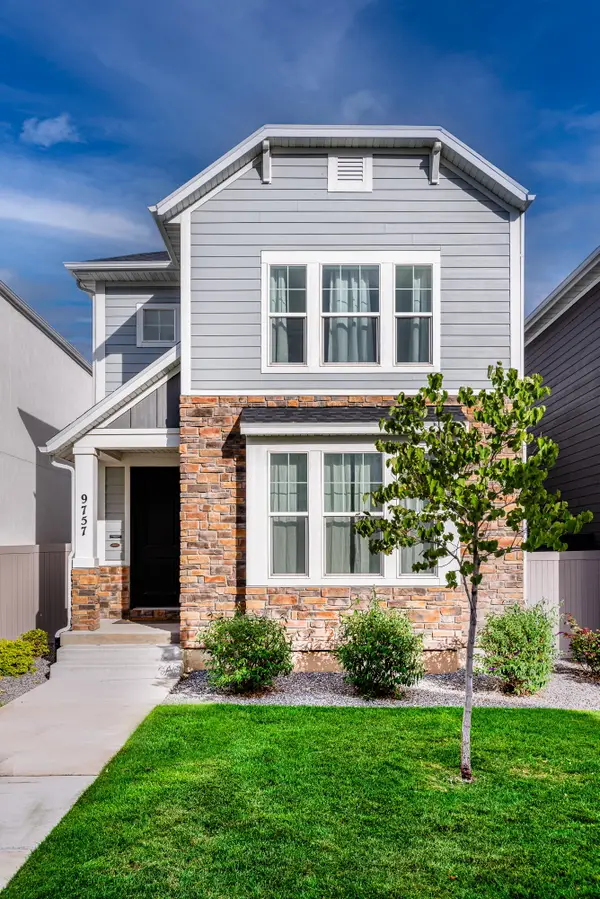 $582,525Active3 beds 3 baths2,462 sq. ft.
$582,525Active3 beds 3 baths2,462 sq. ft.9757 Caldwell Place Place, Highland, UT 84003
MLS# 25-265109Listed by: RE/MAX ASSOCIATES ST GEORGE - New
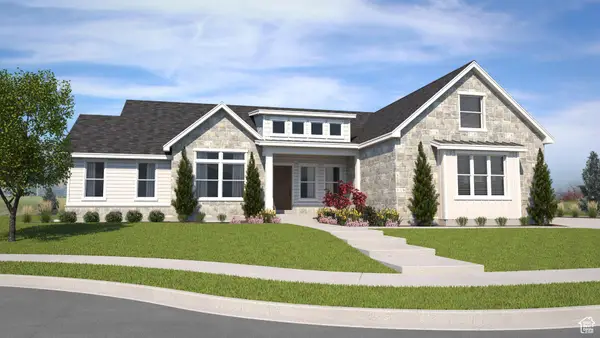 $2,300,000Active5 beds 6 baths6,697 sq. ft.
$2,300,000Active5 beds 6 baths6,697 sq. ft.10818 N 6000 W, Highland, UT 84003
MLS# 25-265110Listed by: RE/MAX ASSOCIATES ST GEORGE
