4945 W Willowbank Dr W, Highland, UT 84003
Local realty services provided by:Better Homes and Gardens Real Estate Momentum
4945 W Willowbank Dr W,Highland, UT 84003
$539,000
- 3 Beds
- 3 Baths
- 1,726 sq. ft.
- Townhouse
- Active
Listed by:kandee myers
Office:re/max select
MLS#:2087578
Source:SL
Price summary
- Price:$539,000
- Price per sq. ft.:$312.28
- Monthly HOA dues:$196
About this home
Lowest priced home in Highland. Ridgeview community is one of the best places to live in Utah County. Dreams do come true! Welcome to this exquisite 2022-built home in Highland's coveted Ridgeview community! This home offers the perfect blend of location and lifestyle, directly overlooking the scenic Murdock Trail with breathtaking views of the Timpanogos Temple. The thoughtfully designed floor plan features 3 bedrooms, 2 1/2 bathrooms, and an open-concept living space with vaulted ceilings. The well-appointed kitchen flows seamlessly creating great room feel. The primary suite occupies the second floor complete with a walk-in closet and stunning knock your socks off sunset views. Outdoor living is a breeze with private yard perfect for enjoying Utah's magnificent sunsets. The fully landscaped yard is maintenance-free, allowing more time to enjoy the community amenities including pickleball courts, playground, and direct trail access. Additional features nclude a 2-car attached garage and central air. Located within walking distance to Highland Glen Park and zoned for top-rated schools including Lone Peak High. Make this your dream home today! Home is Vacant - Easy to show!
Contact an agent
Home facts
- Year built:2022
- Listing ID #:2087578
- Added:118 day(s) ago
- Updated:September 22, 2025 at 11:02 AM
Rooms and interior
- Bedrooms:3
- Total bathrooms:3
- Full bathrooms:2
- Half bathrooms:1
- Living area:1,726 sq. ft.
Heating and cooling
- Cooling:Central Air
- Heating:Forced Air, Propane
Structure and exterior
- Roof:Asphalt
- Year built:2022
- Building area:1,726 sq. ft.
- Lot area:0.07 Acres
Schools
- High school:Lone Peak
- Middle school:Mt Ridge
- Elementary school:Deerfield
Utilities
- Water:Culinary, Private, Water Connected
- Sewer:Sewer Connected, Sewer: Connected
Finances and disclosures
- Price:$539,000
- Price per sq. ft.:$312.28
- Tax amount:$3,200
New listings near 4945 W Willowbank Dr W
- New
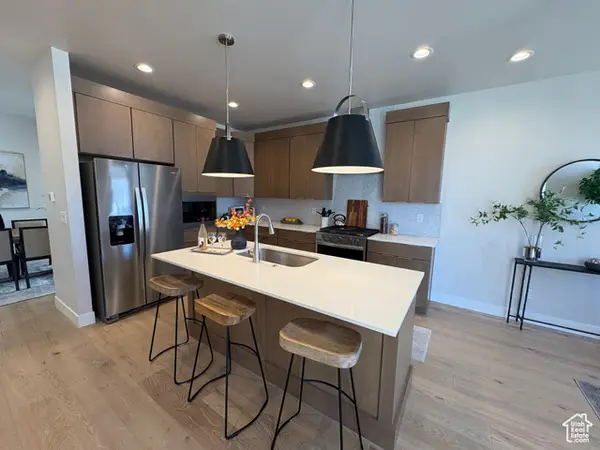 $697,000Active5 beds 4 baths2,946 sq. ft.
$697,000Active5 beds 4 baths2,946 sq. ft.10727 N Dosh Ln #7, Highland, UT 84003
MLS# 2112526Listed by: COMMUNIE RE - New
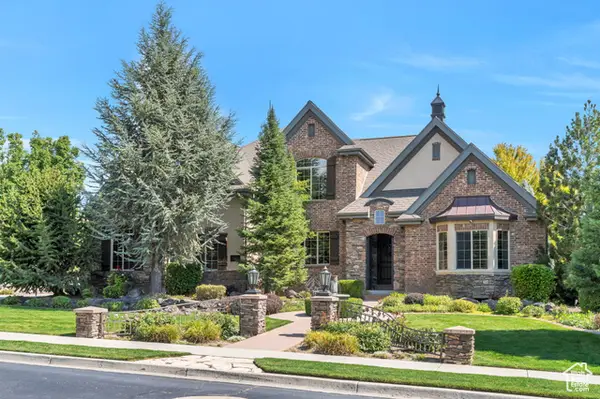 $1,599,999Active6 beds 4 baths5,056 sq. ft.
$1,599,999Active6 beds 4 baths5,056 sq. ft.11886 N Harvest Moon Ln W, Highland, UT 84003
MLS# 2111871Listed by: PERRY REALTY, INC. - New
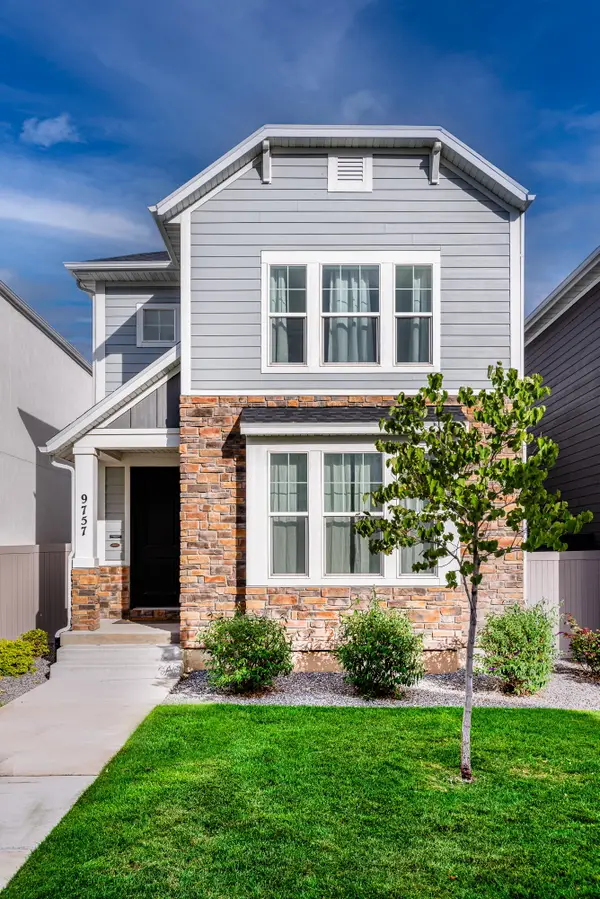 $582,525Active3 beds 3 baths2,462 sq. ft.
$582,525Active3 beds 3 baths2,462 sq. ft.9757 Caldwell Place Place, Highland, UT 84003
MLS# 25-265109Listed by: RE/MAX ASSOCIATES ST GEORGE - New
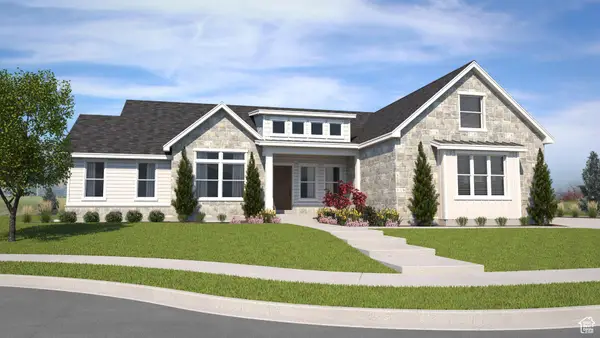 $2,300,000Active5 beds 6 baths6,697 sq. ft.
$2,300,000Active5 beds 6 baths6,697 sq. ft.10818 N 6000 W, Highland, UT 84003
MLS# 25-265110Listed by: RE/MAX ASSOCIATES ST GEORGE - New
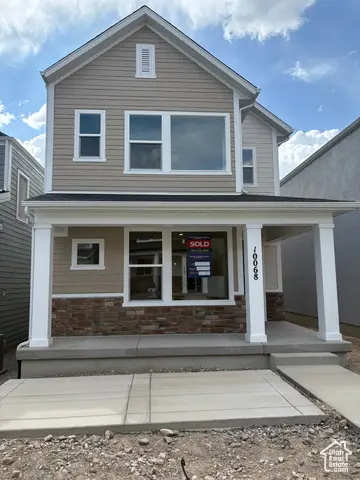 $589,990Active3 beds 3 baths2,434 sq. ft.
$589,990Active3 beds 3 baths2,434 sq. ft.4817 W Pocosin Ct N, Highland, UT 84003
MLS# 2111392Listed by: WEEKLEY HOMES, LLC - New
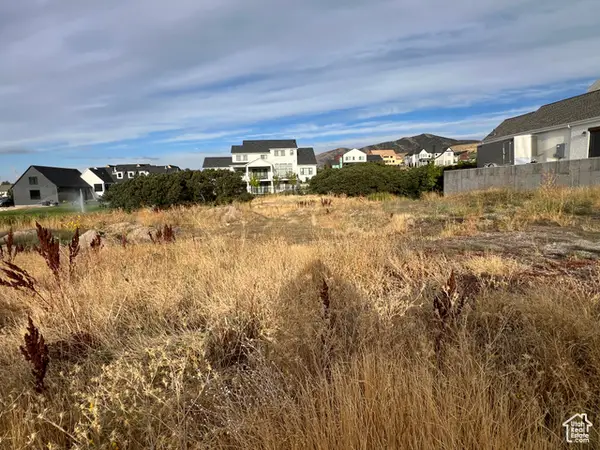 $800,000Active0.46 Acres
$800,000Active0.46 Acres11847 N Saltaire Dr, Highland, UT 84003
MLS# 2111314Listed by: COLDWELL BANKER REALTY (UNION HEIGHTS) - New
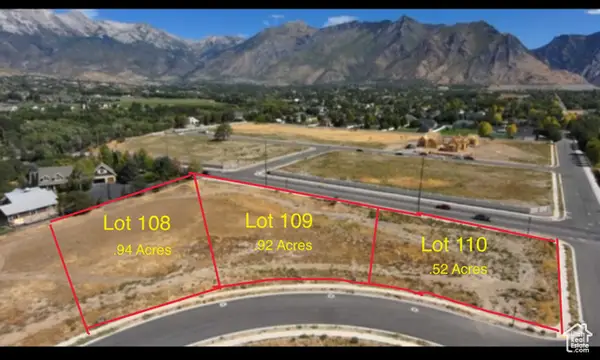 $680,000Active0.52 Acres
$680,000Active0.52 Acres11228 N Hawkstone Way #110, Highland, UT 84003
MLS# 2111275Listed by: RED ROCK REAL ESTATE LLC - New
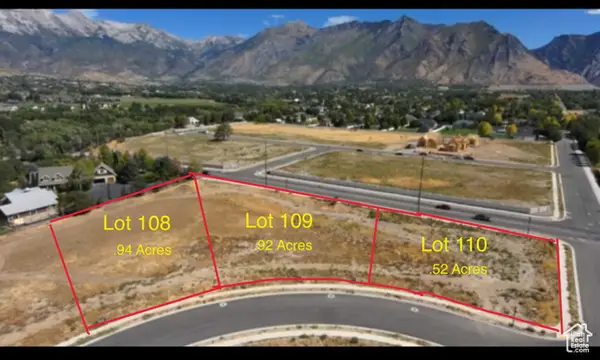 $1,190,000Active0.92 Acres
$1,190,000Active0.92 Acres11248 N Hawkstone Way #109, Highland, UT 84003
MLS# 2111276Listed by: RED ROCK REAL ESTATE LLC - New
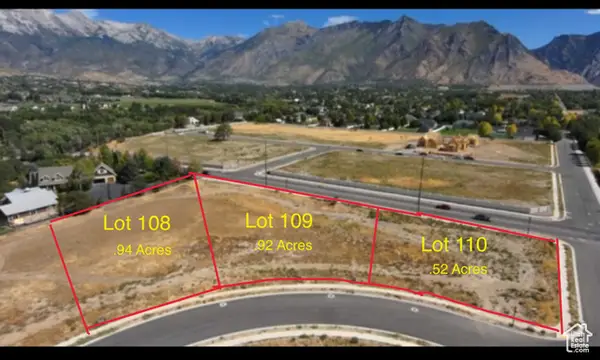 $1,190,000Active0.94 Acres
$1,190,000Active0.94 Acres6024 W Hawkstone Way #108, Highland, UT 84003
MLS# 2111277Listed by: RED ROCK REAL ESTATE LLC - New
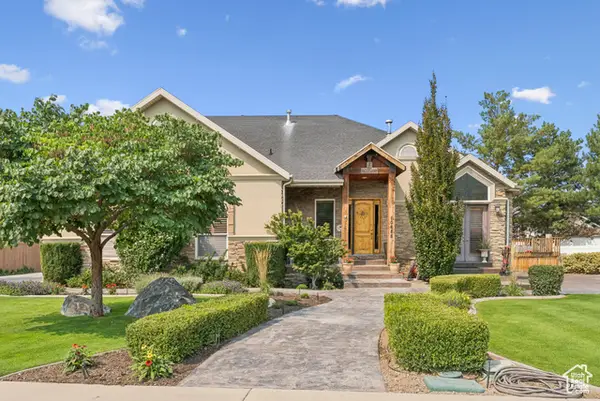 $1,350,000Active6 beds 4 baths3,808 sq. ft.
$1,350,000Active6 beds 4 baths3,808 sq. ft.10685 N Jerling Dr, Highland, UT 84003
MLS# 2111207Listed by: CENTURY 21 EVEREST
