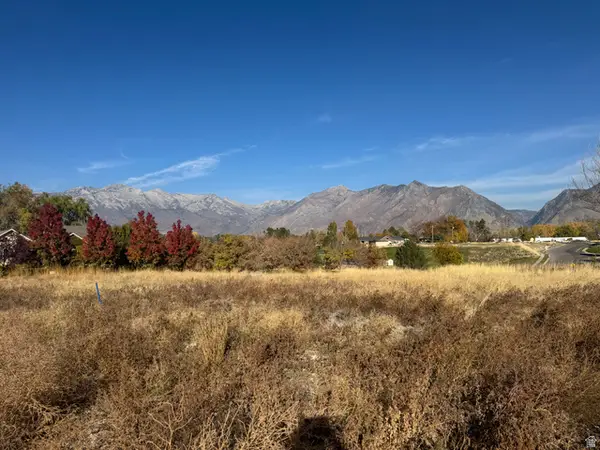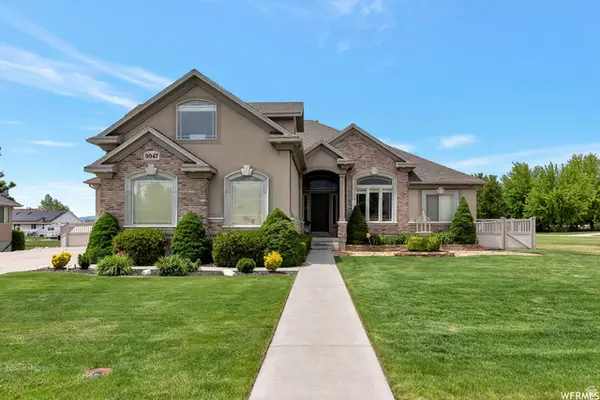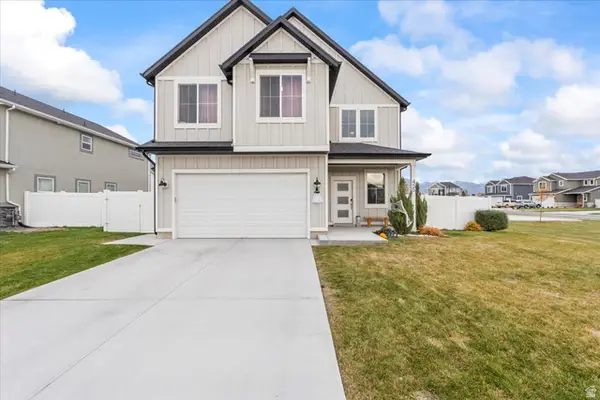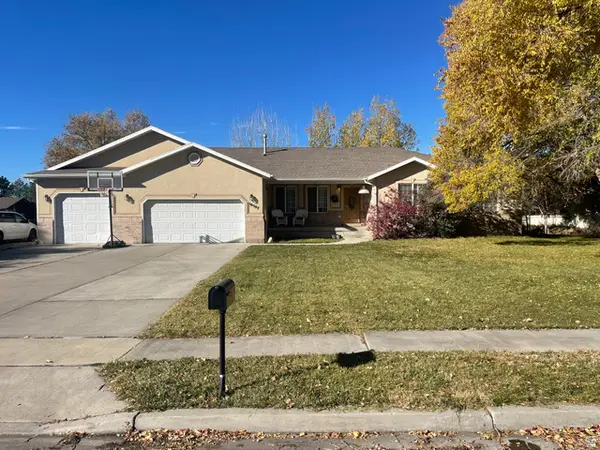5077 W 11000 N, Highland, UT 84003
Local realty services provided by:Better Homes and Gardens Real Estate Momentum
Listed by: grisel khan
Office: presidio real estate
MLS#:2091561
Source:SL
Price summary
- Price:$799,900
- Price per sq. ft.:$210.28
About this home
Beautifully maintained 6-bedroom, 4-bath rambler home in a sought-after Highland neighborhood, backing directly to Alpine Country Club. Enjoy panoramic golf course views from your covered deck and stunning mountain views to the north and east. Open-concept layout with vaulted ceilings, a large great room, and main-floor laundry. The fully finished basement includes a large second living area, a theater/flex room, and is plumbed for a second kitchen-perfect for multigenerational living or future rental options. Despite being near a main road, the interior is peaceful and quiet, thanks to excellent insulation. Street design also allows for easy backing out and extra space for parking. Mature landscaping, private yard, and walking distance to schools, trails, and just minutes from Traverse Mountain and I-15. Square footage is a courtesy estimate from county records. Buyer to verify all.
Contact an agent
Home facts
- Year built:1995
- Listing ID #:2091561
- Added:156 day(s) ago
- Updated:November 15, 2025 at 12:06 PM
Rooms and interior
- Bedrooms:6
- Total bathrooms:4
- Full bathrooms:3
- Living area:3,804 sq. ft.
Heating and cooling
- Cooling:Central Air
- Heating:Forced Air, Gas: Central
Structure and exterior
- Roof:Asphalt
- Year built:1995
- Building area:3,804 sq. ft.
- Lot area:0.33 Acres
Schools
- High school:Lone Peak
- Middle school:Mt Ridge
- Elementary school:Highland
Utilities
- Water:Culinary, Water Connected
- Sewer:Sewer Connected, Sewer: Connected, Sewer: Public
Finances and disclosures
- Price:$799,900
- Price per sq. ft.:$210.28
- Tax amount:$3,016
New listings near 5077 W 11000 N
- Open Sat, 11am to 1pmNew
 $429,900Active3 beds 3 baths1,733 sq. ft.
$429,900Active3 beds 3 baths1,733 sq. ft.5509 W Sicily Dr, Highland, UT 84003
MLS# 2122449Listed by: KW WESTFIELD - New
 $900,000Active0.76 Acres
$900,000Active0.76 Acres10238 N 6530 W #15, Highland, UT 84003
MLS# 2122558Listed by: RED ROCK REAL ESTATE LLC (NORTH) - New
 $1,150,000Active6 beds 5 baths4,600 sq. ft.
$1,150,000Active6 beds 5 baths4,600 sq. ft.9947 N Yorkshire Ct, Highland, UT 84003
MLS# 2122896Listed by: HOME BASICS REAL ESTATE - New
 $585,000Active4 beds 3 baths1,949 sq. ft.
$585,000Active4 beds 3 baths1,949 sq. ft.455 S 680 W, American Fork, UT 84003
MLS# 2121662Listed by: LRG COLLECTIVE  $819,000Pending7 beds 3 baths3,799 sq. ft.
$819,000Pending7 beds 3 baths3,799 sq. ft.4756 W 10370 N, Highland, UT 84003
MLS# 2121784Listed by: MARKET SOURCE REAL ESTATE LLC- New
 $575,000Active4 beds 3 baths2,069 sq. ft.
$575,000Active4 beds 3 baths2,069 sq. ft.703 S 850 W, American Fork, UT 84003
MLS# 2121585Listed by: COLDWELL BANKER REALTY (STATION PARK) - New
 $2,200,000Active6 beds 5 baths6,688 sq. ft.
$2,200,000Active6 beds 5 baths6,688 sq. ft.6447 W Sunrise Dr, Highland, UT 84003
MLS# 2121525Listed by: REAL BROKER, LLC  $1,250,000Pending7 beds 4 baths4,150 sq. ft.
$1,250,000Pending7 beds 4 baths4,150 sq. ft.10507 N 5470 W, Highland, UT 84003
MLS# 2121310Listed by: COLDWELL BANKER REALTY (PROVO-OREM-SUNDANCE)- New
 $850,000Active5 beds 4 baths2,992 sq. ft.
$850,000Active5 beds 4 baths2,992 sq. ft.11825 N 6260 W, Highland, UT 84003
MLS# 2121264Listed by: CENTURY 21 EVEREST  $968,000Active6 beds 3 baths3,764 sq. ft.
$968,000Active6 beds 3 baths3,764 sq. ft.9780 N 6000 W, Highland, UT 84003
MLS# 2120967Listed by: EQUITY REAL ESTATE (RESULTS)
