6612 W Normandy Way, Highland, UT 84003
Local realty services provided by:Better Homes and Gardens Real Estate Momentum
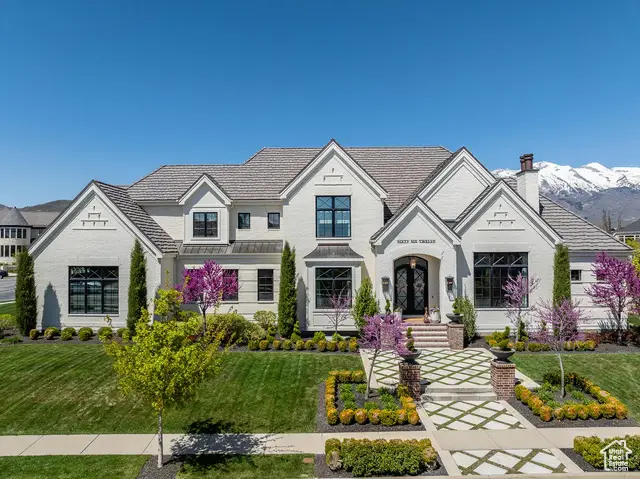
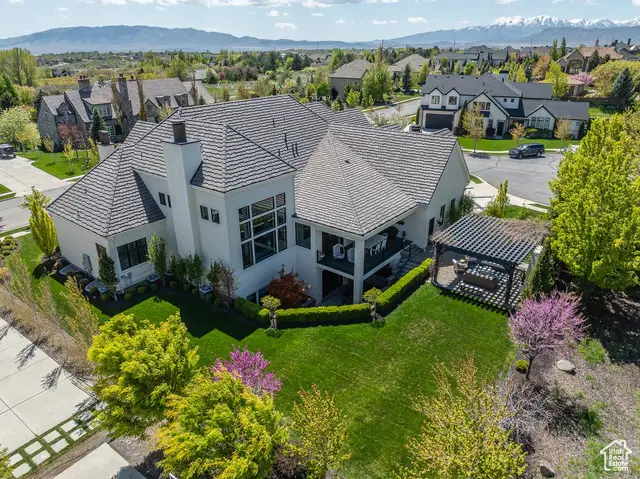
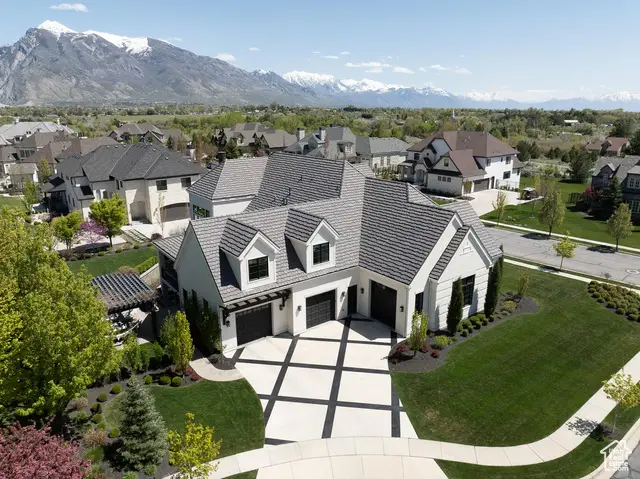
Listed by:cassie a. belnap
Office:presidio real estate
MLS#:1997387
Source:SL
Price summary
- Price:$4,299,900
- Price per sq. ft.:$474.71
About this home
Step into your sanctuary of serenity and luxury, where every room is a masterpiece of design and craftsmanship. From the moment you enter, you'll be enchanted by the exquisite wallpaper, flawless finish trim, and intricate tile work that adorn every corner of this remarkable residence. Natural light pours in through the expansive windows, casting a soft glow on the elegant contours of each room. Step into sophistication in the elegantly designed office. Dark walls and exposed beams exude an aura of refined dignity, while built-in cabinetry offers both functionality and style perfect for inspiring your best work. Enjoy gourmet indulgence in the large kitchen, where a striking brick wall with sleek marble backsplash sets the stage for exceptional cooking experiences, a large island, pendant lighting, and custom cabinetry, every detail exudes elegance and functionality. The adjacent Butler's pantry, complete with double ovens, microwave, sink, dishwasher and ambient under-cabinet lighting, ensures effortless entertaining. Welcome to a kitchen designed for culinary excellence. The master suite is a haven of tranquility, with a fireplace, a brick accent wall, vaulted ceilings with wood beams creating a sense of warmth and intimacy including a magnificent statement piece-an awe-inspiring chandelier that adds an unparalleled touch of luxury and charm to your nightly sanctuary.. Indulge in the ensuite bathroom, where a luxurious standalone tub and large walk-in shower with marble surround await to pamper your senses. Upstairs, discover a world of enchantment and creativity in every space. From the cozy study area with its inviting bookshelves to three bedrooms, each room being a sanctuary of its own, adorned with impeccable trim work. Step into the realm of imagination and adventure as you enter the boy's bedroom-a space designed to ignite creativity and excitement. At its heart lies a suspended bed, a unique feature that adds an element of wonder and thrill to the room. Hung by sturdy chains from the ceiling, the bed offers a sense of weightlessness, as if floating amidst dreams and possibilities. Step into the enchanting world of the nursery, where every detail is designed to inspire wonder and delight. As you enter, your eyes are drawn upward to the vaulted ceilings, creating a sense of spaciousness that fills the room with light. A mystical chandelier hangs from the center, casting a soft glow that dances across the walls, illuminating the enchanting woodland creatures depicted in the wallpaper. Enter the whimsical world of the girl's bedroom, where charm and creativity intertwine to create a space that's truly enchanting. Embellishing the walls are oversized stripes and floral print wallpaper, reminiscent of a storybook garden brought to life. As you explore further into the girl's bedroom, you'll discover a hidden gem tucked away behind a walk-in closet that doubles as a portal to adventure. Step inside and you'll find yourself transported to a bonus playroom, where imagination knows no bounds. This spacious area is a haven for creativity including a mini stage, with ample room for play and exploration. Downstairs, the entertainment possibilities are endless. With the living room including fireplace, game table area, full kitchen, hot tub on the patio, and hidden room with play area including a slide down to a trampoline room, this living room is more than just a space-it's a destination. Whether you're hosting a gathering of friends or simply enjoying a quiet evening at home, this is the place where memories are made and dreams come to life. As you step outside, the meticulously landscaped yard unfolds before you, inviting you to leave the cares of the world behind and immerse yourself in the serenity of your surroundings. The covered deck, a haven of comfort and relaxation that beckons you to unwind and recharge. Adjacent to the deck lies the centerpiece of the outdoor oasis, the picturesque pergola seating ar
Contact an agent
Home facts
- Year built:2018
- Listing Id #:1997387
- Added:462 day(s) ago
- Updated:July 01, 2025 at 08:09 AM
Rooms and interior
- Bedrooms:6
- Total bathrooms:7
- Full bathrooms:3
- Half bathrooms:2
- Living area:9,058 sq. ft.
Heating and cooling
- Cooling:Central Air
- Heating:Forced Air, Gas: Central
Structure and exterior
- Roof:Tile
- Year built:2018
- Building area:9,058 sq. ft.
- Lot area:0.48 Acres
Schools
- High school:Lone Peak
- Middle school:Timberline
- Elementary school:Ridgeline
Utilities
- Water:Culinary, Water Connected
- Sewer:Sewer Connected, Sewer: Connected
Finances and disclosures
- Price:$4,299,900
- Price per sq. ft.:$474.71
- Tax amount:$9,561
New listings near 6612 W Normandy Way
- New
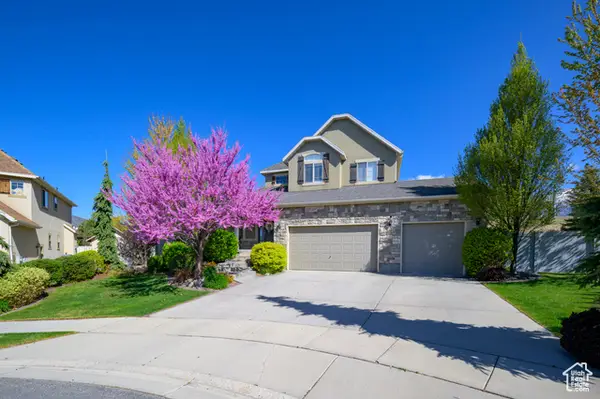 $899,900Active6 beds 4 baths3,555 sq. ft.
$899,900Active6 beds 4 baths3,555 sq. ft.6034 W 11860 N, Highland, UT 84003
MLS# 2104806Listed by: WEST REAL ESTATE LLC - New
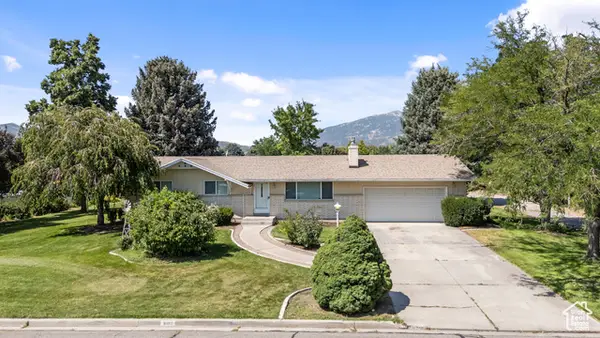 $910,000Active5 beds 3 baths2,931 sq. ft.
$910,000Active5 beds 3 baths2,931 sq. ft.6190 W 10050 N, Highland, UT 84003
MLS# 2104471Listed by: ALLEN & ASSOCIATES - New
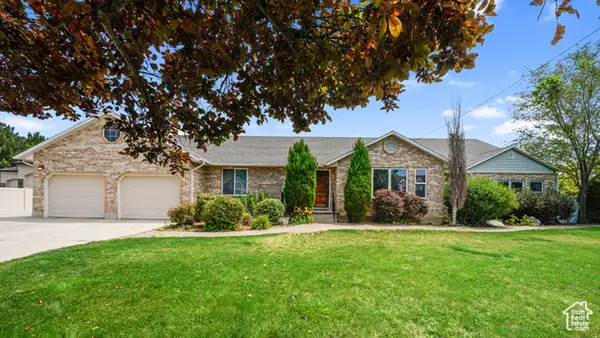 $1,400,000Active6 beds 6 baths7,514 sq. ft.
$1,400,000Active6 beds 6 baths7,514 sq. ft.10434 N 6400 W, Highland, UT 84003
MLS# 2104438Listed by: EQUITY REAL ESTATE (RESULTS) - New
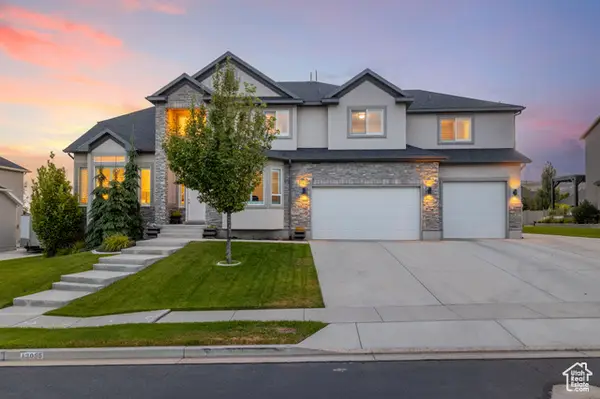 $1,170,000Active4 beds 4 baths5,031 sq. ft.
$1,170,000Active4 beds 4 baths5,031 sq. ft.12035 N Beacon Meadow Dr, Highland, UT 84003
MLS# 2104442Listed by: SUMMIT REALTY, INC. - New
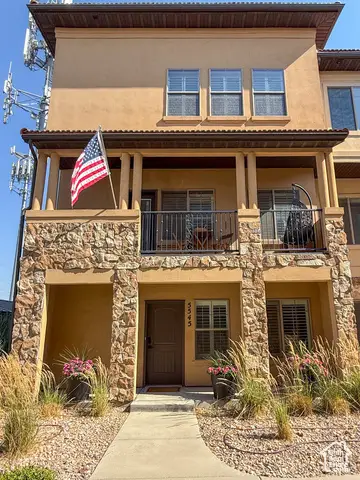 $485,000Active3 beds 3 baths1,980 sq. ft.
$485,000Active3 beds 3 baths1,980 sq. ft.5545 W Pisa Ln, Highland, UT 84003
MLS# 2104135Listed by: EQUITY REAL ESTATE (ADVANTAGE) - New
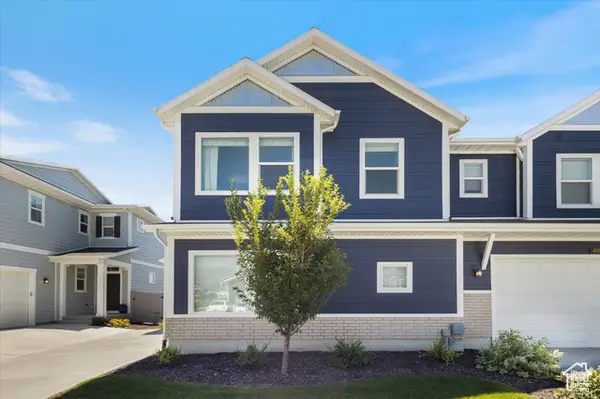 $659,900Active3 beds 3 baths2,137 sq. ft.
$659,900Active3 beds 3 baths2,137 sq. ft.4985 W Willowbank Dr, Highland, UT 84003
MLS# 2103876Listed by: RE/MAX SELECT - New
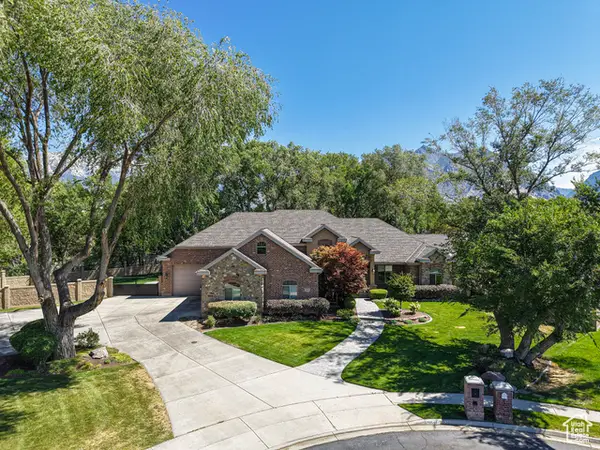 $2,300,000Active5 beds 5 baths6,325 sq. ft.
$2,300,000Active5 beds 5 baths6,325 sq. ft.10644 N 5660 W, Highland, UT 84003
MLS# 2103615Listed by: RE/MAX ASSOCIATES - New
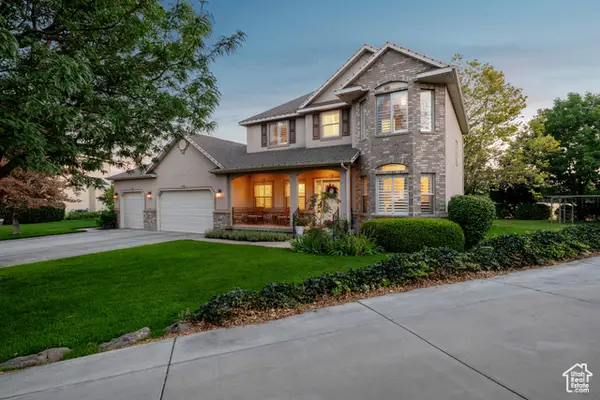 $1,100,000Active5 beds 4 baths3,512 sq. ft.
$1,100,000Active5 beds 4 baths3,512 sq. ft.9873 N Coventry Ct W, Highland, UT 84003
MLS# 2103387Listed by: REDFIN CORPORATION 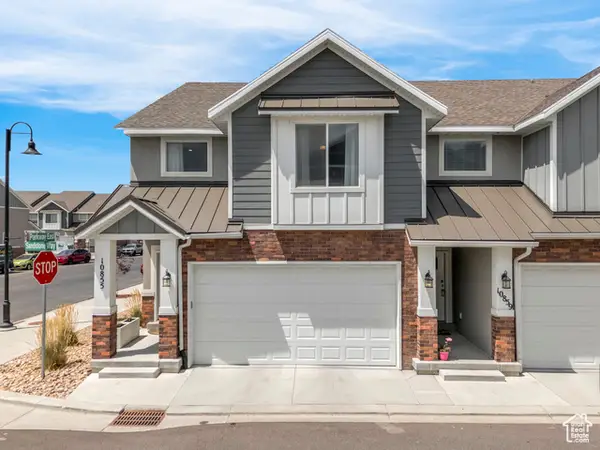 $499,000Pending3 beds 3 baths2,709 sq. ft.
$499,000Pending3 beds 3 baths2,709 sq. ft.10855 N Sandstone Way, Highland, UT 84003
MLS# 2102225Listed by: REAL BROKER, LLC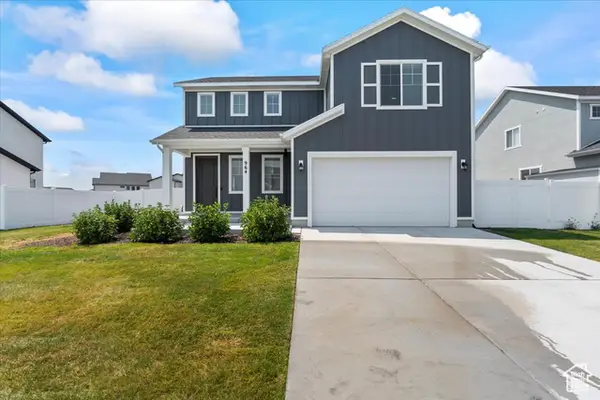 $599,900Active3 beds 3 baths2,061 sq. ft.
$599,900Active3 beds 3 baths2,061 sq. ft.964 S 680 W, American Fork, UT 84003
MLS# 2102236Listed by: KW UTAH REALTORS KELLER WILLIAMS

