9768 N 5520 W, Highland, UT 84003
Local realty services provided by:Better Homes and Gardens Real Estate Momentum
9768 N 5520 W,Highland, UT 84003
$785,000
- 4 Beds
- 4 Baths
- 3,163 sq. ft.
- Single family
- Pending
Listed by:barbara ann dill
Office:fathom realty (orem)
MLS#:2096503
Source:SL
Price summary
- Price:$785,000
- Price per sq. ft.:$248.18
About this home
Beautiful Highland Home with basement apartment A Must-See! Welcome to your dream home in a great Highland neighborhood! This spacious and beautifully maintained 4-bedroom, 3.5-bath home has it all. Step inside to an inviting open floor plan featuring a gourmet kitchen with granite countertops, a large island perfect for gatherings, and plenty of cabinet space. You'll also find a dedicated office or formal living room, ideal for remote work or hosting. The expansive primary suite is your personal retreat, complete with a walk-in closet, dual vanities, a jetted tub, and separate shower. Downstairs, enjoy a large family room, an exercise area, cold storage, and a plumbed bathroom ready to finish. The basement also includes a fully finished 1-bedroom, 1-bathroom basement apartment with its own private entrance, kitchen, laundry, family room, and dining area-perfect for guests, rental income, or multi-generational living. Outside, the fully fenced backyard offers space to relax or play with a patio, trampoline, garden area, putting green and RV parking. Basement Washer, Dryer and Refrigerator to be included in sale.
Contact an agent
Home facts
- Year built:2002
- Listing ID #:2096503
- Added:83 day(s) ago
- Updated:September 21, 2025 at 07:46 AM
Rooms and interior
- Bedrooms:4
- Total bathrooms:4
- Full bathrooms:3
- Half bathrooms:1
- Living area:3,163 sq. ft.
Heating and cooling
- Cooling:Central Air
- Heating:Forced Air, Gas: Central, Radiant Floor
Structure and exterior
- Roof:Asphalt
- Year built:2002
- Building area:3,163 sq. ft.
- Lot area:0.25 Acres
Schools
- High school:American Fork
- Middle school:Mt Ridge
- Elementary school:Legacy
Utilities
- Water:Culinary, Water Connected
- Sewer:Sewer Connected, Sewer: Connected, Sewer: Public
Finances and disclosures
- Price:$785,000
- Price per sq. ft.:$248.18
- Tax amount:$3,054
New listings near 9768 N 5520 W
- New
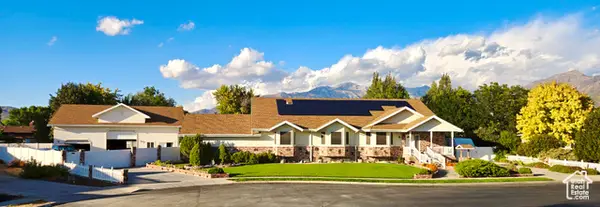 $1,299,999Active5 beds 4 baths6,906 sq. ft.
$1,299,999Active5 beds 4 baths6,906 sq. ft.6658 W 9720 N, Highland, UT 84003
MLS# 2113708Listed by: SELLING UTAH REAL ESTATE - New
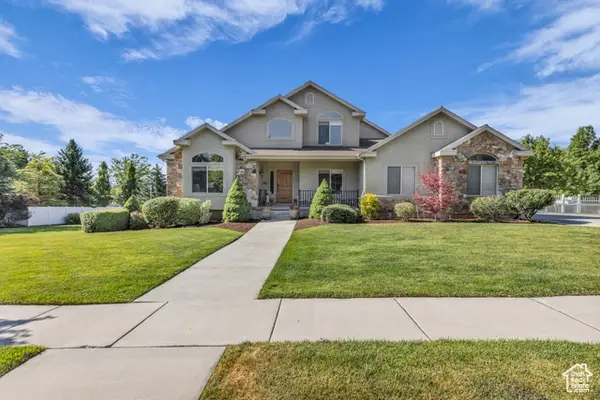 $1,249,000Active7 beds 4 baths4,700 sq. ft.
$1,249,000Active7 beds 4 baths4,700 sq. ft.6049 W Foothill Dr N, Highland, UT 84003
MLS# 2113670Listed by: HOMIE - Open Sat, 12 to 2pmNew
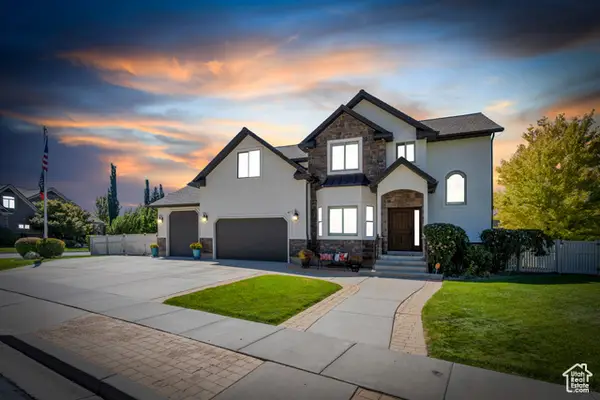 $950,000Active4 beds 3 baths3,868 sq. ft.
$950,000Active4 beds 3 baths3,868 sq. ft.11197 N Park Dr, Highland, UT 84003
MLS# 2113436Listed by: ZANDER REAL ESTATE TEAM PLLC - Open Fri, 5 to 7pmNew
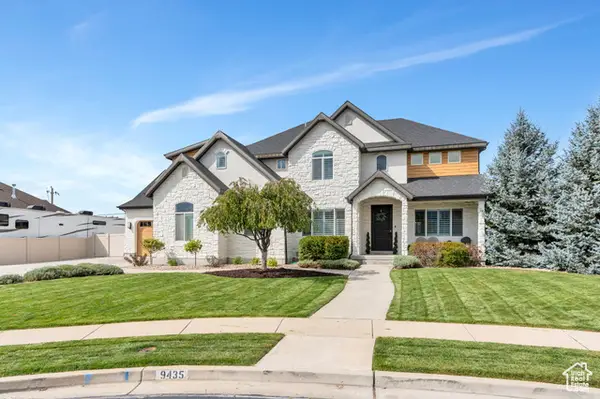 $1,499,999Active6 beds 4 baths4,908 sq. ft.
$1,499,999Active6 beds 4 baths4,908 sq. ft.9435 N Aspen Hollow Cir W, Highland, UT 84003
MLS# 2113412Listed by: KW WESTFIELD - New
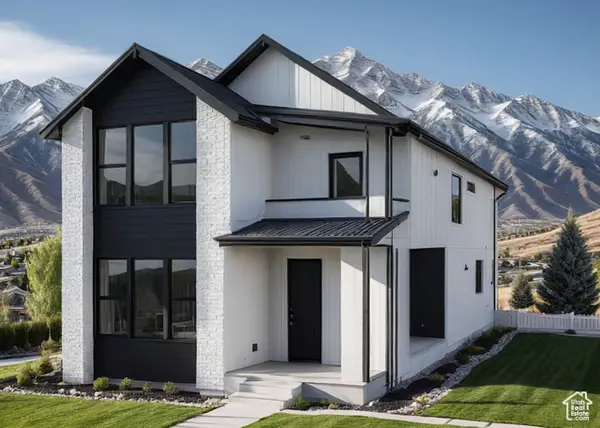 $659,300Active4 beds 4 baths2,264 sq. ft.
$659,300Active4 beds 4 baths2,264 sq. ft.10734 N Dosh Ln, Highland, UT 84003
MLS# 2113174Listed by: COMMUNIE RE - New
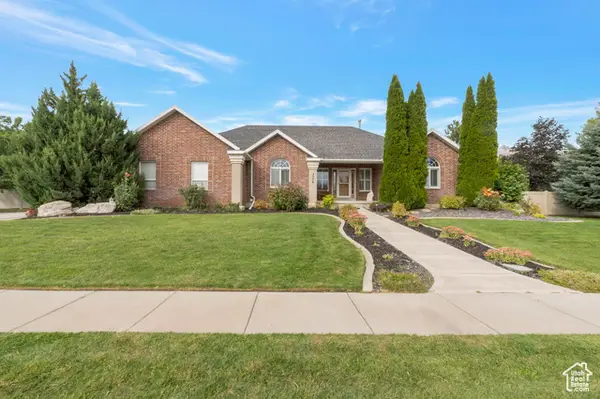 $1,000,000Active5 beds 4 baths4,000 sq. ft.
$1,000,000Active5 beds 4 baths4,000 sq. ft.5378 W 10130 N, Highland, UT 84003
MLS# 2113086Listed by: EQUITY REAL ESTATE (UTAH) - New
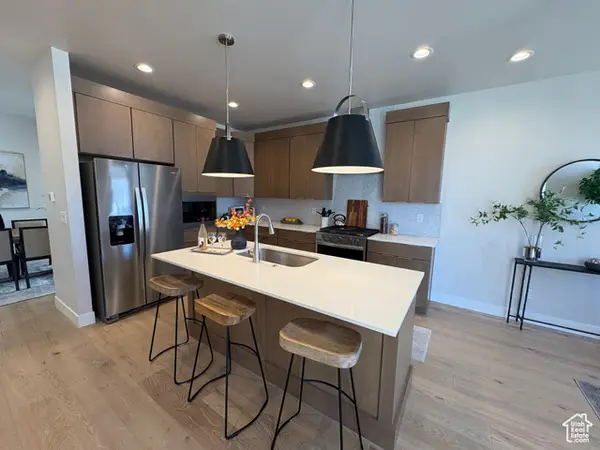 $697,000Active5 beds 4 baths2,946 sq. ft.
$697,000Active5 beds 4 baths2,946 sq. ft.10727 N Dosh Ln #7, Highland, UT 84003
MLS# 2112526Listed by: COMMUNIE RE - New
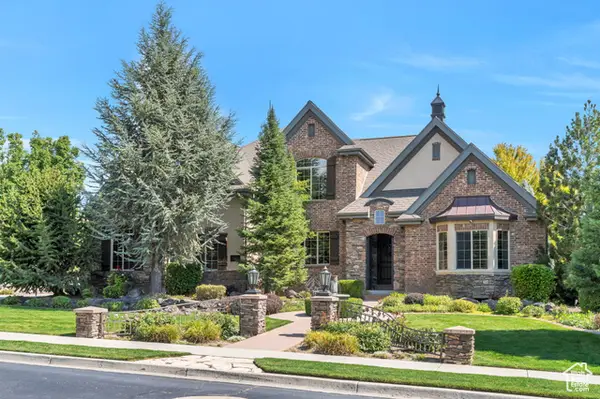 $1,599,999Active6 beds 4 baths5,056 sq. ft.
$1,599,999Active6 beds 4 baths5,056 sq. ft.11886 N Harvest Moon Ln W, Highland, UT 84003
MLS# 2111871Listed by: PERRY REALTY, INC. - New
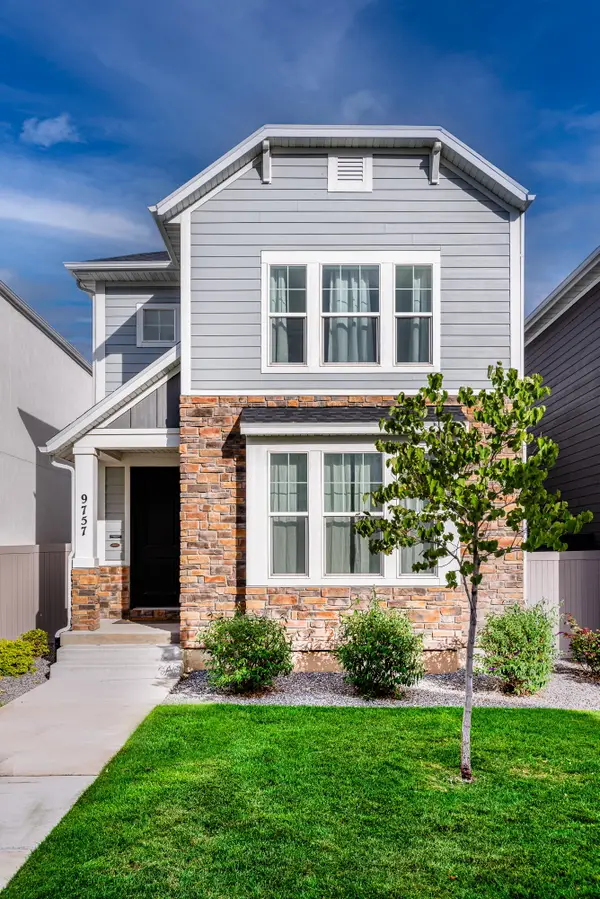 $582,525Active3 beds 3 baths2,462 sq. ft.
$582,525Active3 beds 3 baths2,462 sq. ft.9757 Caldwell Place Place, Highland, UT 84003
MLS# 25-265109Listed by: RE/MAX ASSOCIATES ST GEORGE - New
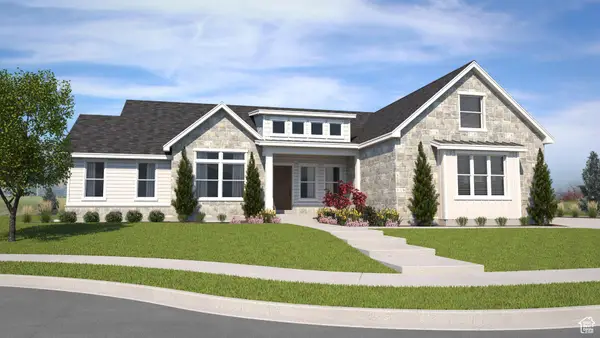 $2,300,000Active5 beds 6 baths6,697 sq. ft.
$2,300,000Active5 beds 6 baths6,697 sq. ft.10818 N 6000 W, Highland, UT 84003
MLS# 25-265110Listed by: RE/MAX ASSOCIATES ST GEORGE
