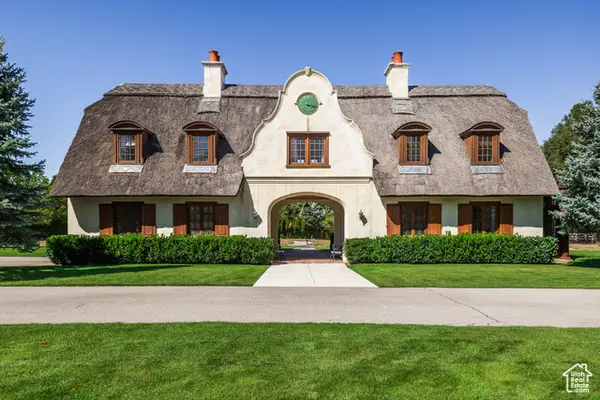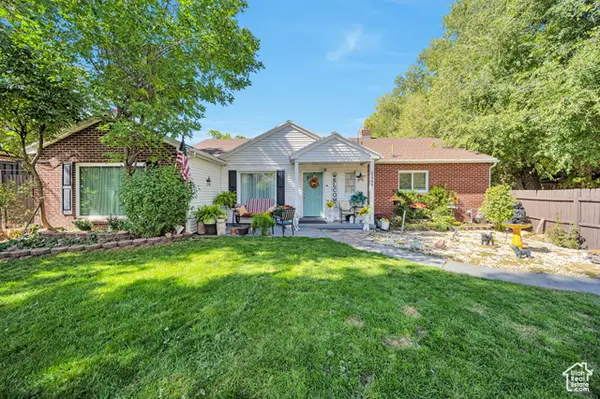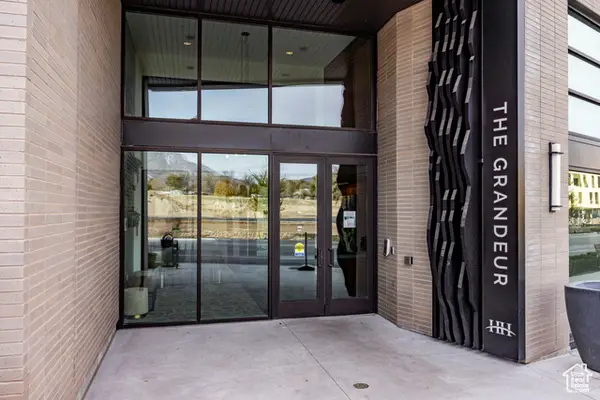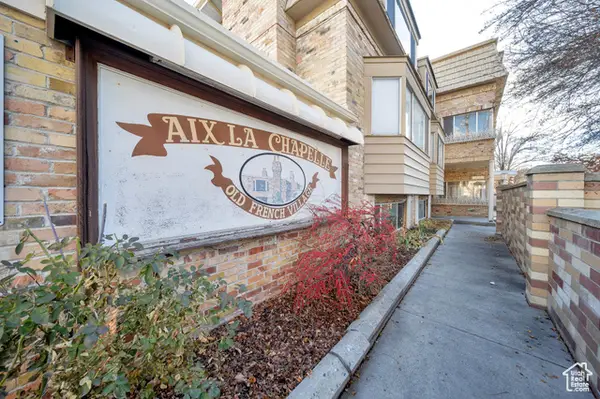1342 E Saxony Place, Holladay, UT 84117
Local realty services provided by:Better Homes and Gardens Real Estate Momentum
1342 E Saxony Place,Holladay, UT 84117
$525,000
- 3 Beds
- 3 Baths
- 1,507 sq. ft.
- Condominium
- Active
Upcoming open houses
- Sat, Oct 0410:00 am - 02:00 pm
Listed by:jennie ferguson
Office:coldwell banker realty (salt lake-sugar house)
MLS#:2114682
Source:SL
Price summary
- Price:$525,000
- Price per sq. ft.:$348.37
- Monthly HOA dues:$455
About this home
Beautifully remodeled, rarely available Tidewater Village condo in great Holladay location just off Murray Holladay Road at 1300 East. Stunning contemporary kitchen (new cabinets, stainless appliances and induction stove) looks out to private patio area. Main level bedroom is bright with large windows, en suite bath and walk in closet. Two large bedrooms up share spacious remodeled bath, New carpet and 3 tone paint throughout. Heating and cooling have been upgraded with brand new heat pump, high efficiency furnace, and on demand water heater ($19,000 investment!). Large garage with new double door has built in shelving, workbench, and loads of cabinet storage space. Main floor washer and dryer are included. HOA fee covers Xfinity cable service and internet, earthquake insurance, water, sewer, garbage. (15% of units are allowed as rentals. Cap is currently met.) Two pets are allowed with HOA approval. Don't miss this opportunity to live minutes from Holladay Village, casual and upscale dining, inviting shops and community center.
Contact an agent
Home facts
- Year built:1978
- Listing ID #:2114682
- Added:1 day(s) ago
- Updated:October 01, 2025 at 11:07 AM
Rooms and interior
- Bedrooms:3
- Total bathrooms:3
- Full bathrooms:2
- Half bathrooms:1
- Living area:1,507 sq. ft.
Heating and cooling
- Cooling:Heat Pump
- Heating:Heat Pump
Structure and exterior
- Roof:Asphalt
- Year built:1978
- Building area:1,507 sq. ft.
- Lot area:0.01 Acres
Schools
- High school:Cottonwood
- Middle school:Bonneville
- Elementary school:Spring Lane
Utilities
- Water:Culinary, Water Connected
- Sewer:Sewer Connected, Sewer: Connected, Sewer: Public
Finances and disclosures
- Price:$525,000
- Price per sq. ft.:$348.37
- Tax amount:$2,492
New listings near 1342 E Saxony Place
- New
 $4,150,000Active2 beds 3 baths3,138 sq. ft.
$4,150,000Active2 beds 3 baths3,138 sq. ft.2621 E Providence Ct, Holladay, UT 84121
MLS# 2114592Listed by: SUMMIT SOTHEBY'S INTERNATIONAL REALTY - New
 $799,000Active4 beds 3 baths3,198 sq. ft.
$799,000Active4 beds 3 baths3,198 sq. ft.3983 S Mercury Dr, Holladay, UT 84124
MLS# 2114579Listed by: TOWN & COUNTRY APOLLO PROPERTIES, LLC - New
 $689,000Active3 beds 2 baths1,750 sq. ft.
$689,000Active3 beds 2 baths1,750 sq. ft.5946 S Highland Dr E, Holladay, UT 84121
MLS# 2114568Listed by: REALTYPATH LLC (PLATINUM) - New
 $1,496,000Active2 beds 3 baths1,760 sq. ft.
$1,496,000Active2 beds 3 baths1,760 sq. ft.1920 E Rodeo Walk Dr #510, Holladay, UT 84117
MLS# 2114494Listed by: SUMMIT SOTHEBY'S INTERNATIONAL REALTY - New
 $215,000Active-- beds 1 baths493 sq. ft.
$215,000Active-- beds 1 baths493 sq. ft.2220 E Murray Holladay Rd #122, Salt Lake City, UT 84117
MLS# 2114328Listed by: KW SOUTH VALLEY KELLER WILLIAMS - New
 $639,999Active3 beds 2 baths1,904 sq. ft.
$639,999Active3 beds 2 baths1,904 sq. ft.1818 E 3900 S, Holladay, UT 84124
MLS# 2114153Listed by: EQUITY REAL ESTATE (SOLID) - New
 $1,299,000Active6 beds 4 baths4,153 sq. ft.
$1,299,000Active6 beds 4 baths4,153 sq. ft.1574 E Stablewood Cir S, Holladay, UT 84117
MLS# 2114107Listed by: COLDWELL BANKER REALTY (SALT LAKE-SUGAR HOUSE) - Open Sat, 11am to 2pmNew
 Listed by BHGRE$775,000Active4 beds 2 baths2,035 sq. ft.
Listed by BHGRE$775,000Active4 beds 2 baths2,035 sq. ft.4073 Lisa Dr, Holladay, UT 84124
MLS# 2114056Listed by: BETTER HOMES AND GARDENS REAL ESTATE MOMENTUM (LEHI) - New
 $940,000Active6 beds 3 baths2,726 sq. ft.
$940,000Active6 beds 3 baths2,726 sq. ft.2035 E Ribbon Ln, Holladay, UT 84117
MLS# 2114046Listed by: WHITE OAK REAL ESTATE, LLC
