1714 E Rachelwood Ln, Holladay, UT 84124
Local realty services provided by:Better Homes and Gardens Real Estate Momentum
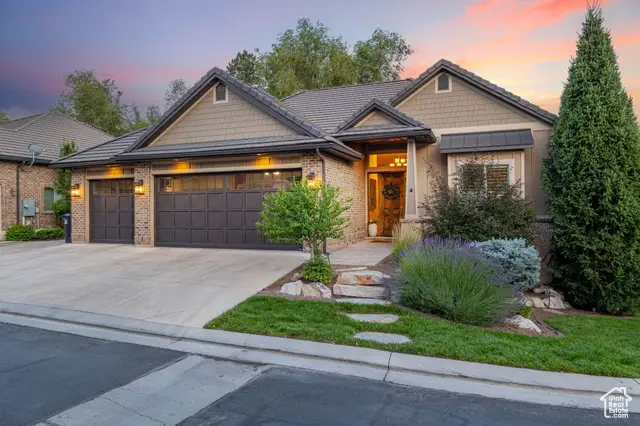
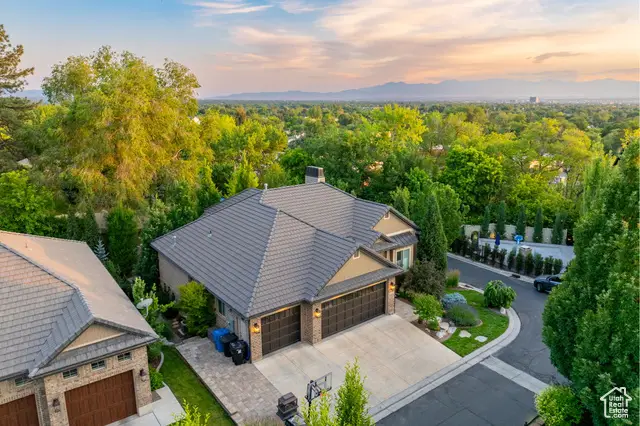
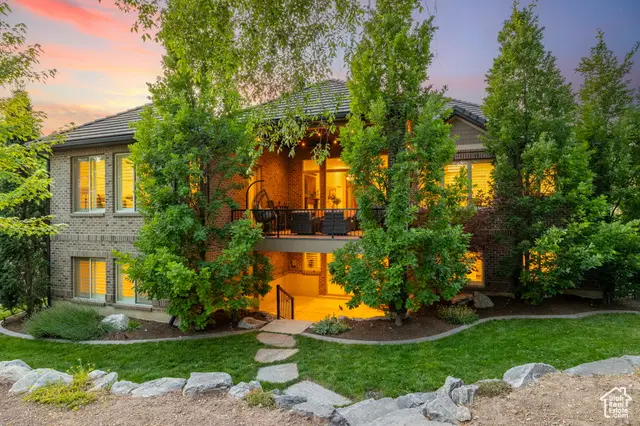
Listed by:vince craig
Office:craig realty inc
MLS#:2094558
Source:SL
Price summary
- Price:$1,999,999
- Price per sq. ft.:$363.17
- Monthly HOA dues:$150
About this home
From the moment you walk in, you'll know you're home. This thoughtfully designed, wide-open floor plan is filled with natural light and anchored by soaring 12-foot ceilings, premium finishes, and high-end features throughout. The main level seamlessly blends elegance and comfort, creating inviting spaces ideal for both everyday living and entertaining. Step outside to the covered deck and enjoy true privacy-peaceful, tree-lined views with no backyard neighbors in sight. This outdoor living space functions as a second family room, perfect for year-round relaxation. The expansive lower level with offers 10- ft ceilings and over 3,000 sq ft of above-grade finished space, including a dedicated home gym, generous storage, and a versatile bonus area ready for a home theater and golf simulator. This is a rare opportunity to own a home where luxury meets livability-schedule your private showing today!
Contact an agent
Home facts
- Year built:2015
- Listing Id #:2094558
- Added:51 day(s) ago
- Updated:August 16, 2025 at 11:00 AM
Rooms and interior
- Bedrooms:5
- Total bathrooms:5
- Full bathrooms:2
- Half bathrooms:1
- Living area:5,507 sq. ft.
Heating and cooling
- Cooling:Central Air
- Heating:Forced Air, Gas: Central
Structure and exterior
- Roof:Tile
- Year built:2015
- Building area:5,507 sq. ft.
- Lot area:0.25 Acres
Schools
- High school:Olympus
- Middle school:Olympus
- Elementary school:Mill Creek
Utilities
- Water:Culinary, Water Connected
- Sewer:Sewer Connected, Sewer: Connected, Sewer: Public
Finances and disclosures
- Price:$1,999,999
- Price per sq. ft.:$363.17
- Tax amount:$5,798
New listings near 1714 E Rachelwood Ln
- New
 $248,900Active1 beds 1 baths653 sq. ft.
$248,900Active1 beds 1 baths653 sq. ft.2270 E 4500 S #2A, Holladay, UT 84117
MLS# 2105523Listed by: ALLIANCE RESIDENTIAL REAL ESTATE LLC - Open Sat, 11am to 1pmNew
 $445,000Active3 beds 2 baths1,296 sq. ft.
$445,000Active3 beds 2 baths1,296 sq. ft.4803 S 2124 E, Holladay, UT 84117
MLS# 2105401Listed by: PRESIDIO REAL ESTATE (RIVER HEIGHTS) - Open Sat, 10am to 1pmNew
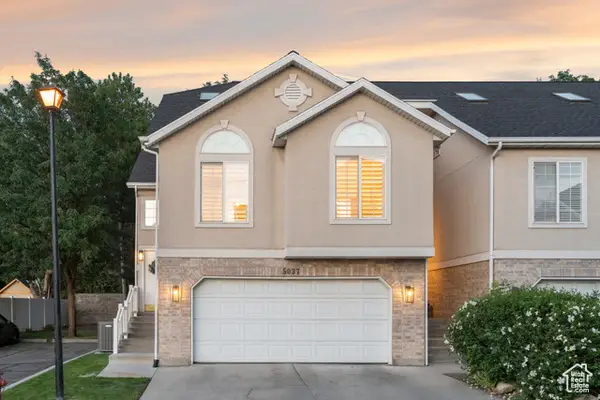 $749,000Active4 beds 3 baths2,078 sq. ft.
$749,000Active4 beds 3 baths2,078 sq. ft.5037 S Cotton Tree Ln, Holladay, UT 84117
MLS# 2105317Listed by: KW WESTFIELD - Open Sat, 2 to 4pmNew
 $425,000Active2 beds 2 baths1,347 sq. ft.
$425,000Active2 beds 2 baths1,347 sq. ft.2219 E Carriage Ln S #59, Holladay, UT 84117
MLS# 2105087Listed by: EXP REALTY, LLC - New
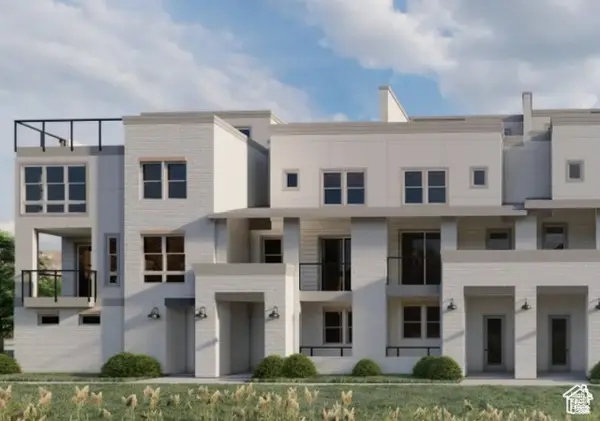 $769,000Active2 beds 3 baths1,515 sq. ft.
$769,000Active2 beds 3 baths1,515 sq. ft.2174 E Rising Wolf Lane Ln #17, Holladay, UT 84117
MLS# 2105036Listed by: HENRY WALKER REAL ESTATE, LLC - Open Sat, 11am to 1pmNew
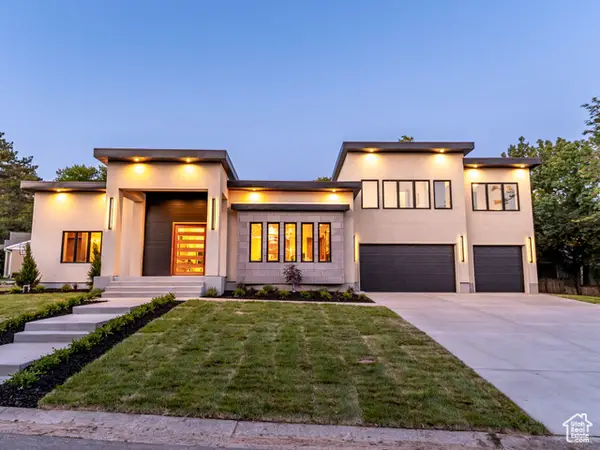 $2,195,000Active6 beds 4 baths4,545 sq. ft.
$2,195,000Active6 beds 4 baths4,545 sq. ft.1958 E Longview Dr, Holladay, UT 84124
MLS# 2104938Listed by: LRG COLLECTIVE - New
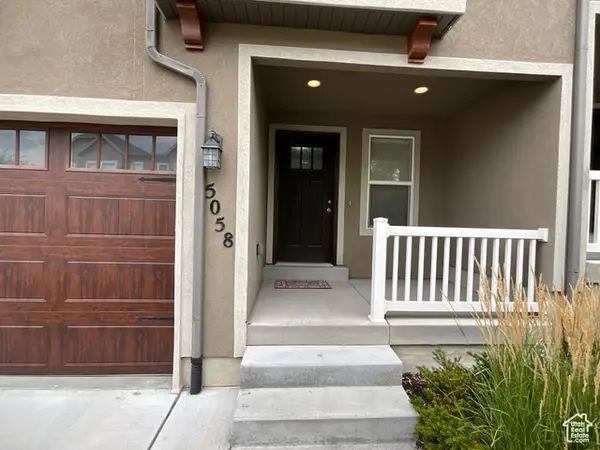 $750,000Active4 beds 4 baths3,327 sq. ft.
$750,000Active4 beds 4 baths3,327 sq. ft.5058 S Moray Ct, Holladay, UT 84117
MLS# 2104730Listed by: TRU REALTY GROUP LLC - New
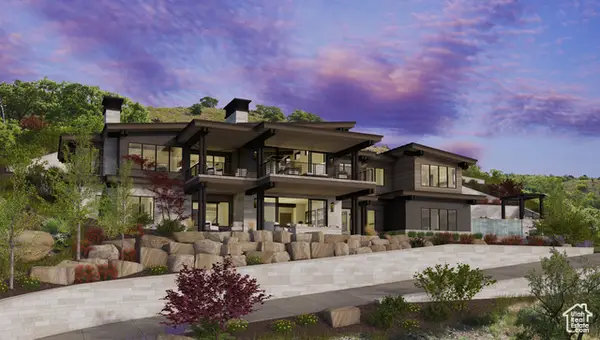 $1,695,000Active4.11 Acres
$1,695,000Active4.11 Acres6393 S Crest Mount Cir, Holladay, UT 84121
MLS# 2104558Listed by: REALTYPATH LLC (PREFERRED) - New
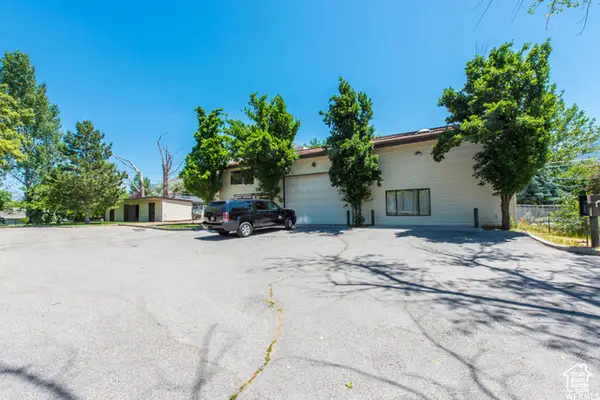 $1,590,000Active1.19 Acres
$1,590,000Active1.19 Acres6369 S Cobblerock Ln, Holladay, UT 84121
MLS# 2104466Listed by: EQUITY REAL ESTATE (ADVANTAGE) - New
 $714,900Active3 beds 3 baths2,728 sq. ft.
$714,900Active3 beds 3 baths2,728 sq. ft.1848 E Rouen Cir, Holladay, UT 84117
MLS# 2104198Listed by: BERKSHIRE HATHAWAY HOMESERVICES UTAH PROPERTIES (SALT LAKE)
