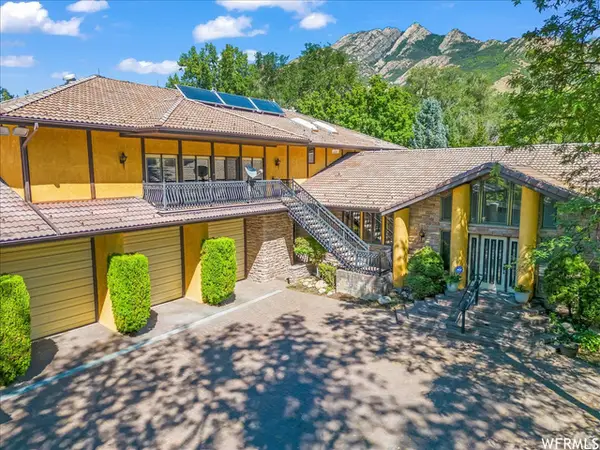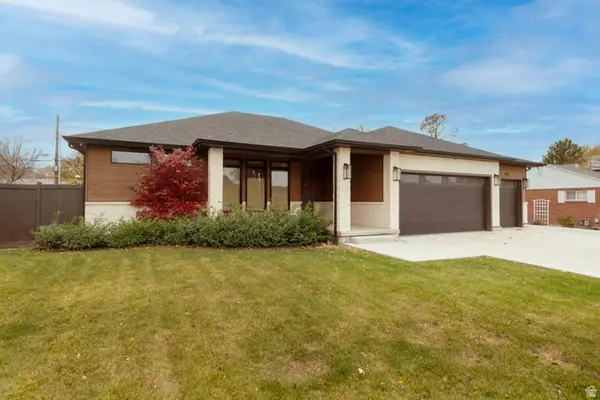2219 E Carriage Ln S #59, Holladay, UT 84117
Local realty services provided by:Better Homes and Gardens Real Estate Momentum
Listed by: alison s wirthlin
Office: exp realty, llc.
MLS#:2105087
Source:SL
Price summary
- Price:$399,900
- Price per sq. ft.:$296.88
- Monthly HOA dues:$375
About this home
Welcome to Carriage Lane - one of Holladay's best-kept secrets! This rarely available end-unit condo is nestled in a quiet, gated community surrounded by mature trees, mountain views, and beautifully maintained grounds. With an ideal Holladay location with Holladay City Hall Park practically next door and Holladay Village down the street, this home offers both privacy and convenience. Step inside to large floor-to-ceiling windows overlooking green space, a beautiful fireplace, and built-in shelves. Enjoy a thoughtfully designed layout featuring main-level living, generous entertaining spaces, and a bright kitchen. The spacious primary bedroom includes a walk-in closet. Carriage Lane Condominium HOA covers the common area expenses including the security gates, landscaping, lawn care, snow removal, trash removal, clubhouse, gym room, and outdoor swimming pool. Water, sewer, and garbage expenses are also included. Exclusively designated, covered parking space and a private storage room (approximately 10 X 10 ft). Nearly next door are pickleball courts, playground, and a skatepark at Holladay City Park. Just minutes from canyon trailheads and located within Driggs Elementary, Olympus Jr., and Olympus High boundaries. These units don't come up often-don't miss your chance to live in one of Holladay's most desirable condo communities! Square footage figures are provided as a courtesy estimate only and were obtained from tax data. Buyer is advised to obtain an independent measurement.
Contact an agent
Home facts
- Year built:1964
- Listing ID #:2105087
- Added:92 day(s) ago
- Updated:November 15, 2025 at 12:19 AM
Rooms and interior
- Bedrooms:2
- Total bathrooms:2
- Full bathrooms:1
- Half bathrooms:1
- Living area:1,347 sq. ft.
Heating and cooling
- Cooling:Central Air
- Heating:Electric
Structure and exterior
- Roof:Asphalt
- Year built:1964
- Building area:1,347 sq. ft.
- Lot area:0.01 Acres
Schools
- High school:Olympus
- Middle school:Olympus
- Elementary school:Howard R. Driggs
Utilities
- Water:Culinary, Water Connected
- Sewer:Sewer Connected, Sewer: Connected, Sewer: Public
Finances and disclosures
- Price:$399,900
- Price per sq. ft.:$296.88
- Tax amount:$2,098
New listings near 2219 E Carriage Ln S #59
- Open Sat, 11am to 1pmNew
 $650,000Active3 beds 2 baths1,455 sq. ft.
$650,000Active3 beds 2 baths1,455 sq. ft.5171 S Moor Mont Dr, Holladay, UT 84117
MLS# 2122677Listed by: UTAH REAL ESTATE PC - Open Sat, 11am to 1pmNew
 $515,000Active3 beds 3 baths1,874 sq. ft.
$515,000Active3 beds 3 baths1,874 sq. ft.4755 S Wallace Ln, Holladay, UT 84117
MLS# 2122905Listed by: TEAM JENSEN REAL ESTATE - Open Sat, 11am to 4pmNew
 $1,090,000Active2 beds 2 baths1,674 sq. ft.
$1,090,000Active2 beds 2 baths1,674 sq. ft.2250 E Murray Holladay Rd #305, Holladay, UT 84117
MLS# 2122459Listed by: SUMMIT SOTHEBY'S INTERNATIONAL REALTY - New
 $4,000,000Active8 beds 5 baths10,997 sq. ft.
$4,000,000Active8 beds 5 baths10,997 sq. ft.6003 S Oakhill Dr, Holladay, UT 84121
MLS# 2122385Listed by: RSI REAL ESTATE COMPANY, LLC - Open Sat, 2:30 to 4pmNew
 $1,749,500Active4 beds 4 baths3,948 sq. ft.
$1,749,500Active4 beds 4 baths3,948 sq. ft.1574 E Winward Dr, Holladay, UT 84117
MLS# 2122199Listed by: COLDWELL BANKER REALTY (UNION HEIGHTS) - New
 $650,000Active3 beds 3 baths2,468 sq. ft.
$650,000Active3 beds 3 baths2,468 sq. ft.5780 S Minden Dr, Holladay, UT 84121
MLS# 2122232Listed by: EQUITY REAL ESTATE (ADVANTAGE)  $460,000Active3 beds 2 baths1,650 sq. ft.
$460,000Active3 beds 2 baths1,650 sq. ft.3006 Casto Ln, Holladay, UT 84117
MLS# 2117254Listed by: WINDERMERE REAL ESTATE (PARK AVE)- New
 $495,000Active0.51 Acres
$495,000Active0.51 Acres3088 E Silver Hawk Dr S, Holladay, UT 84121
MLS# 2122096Listed by: REAL BROKER, LLC - New
 $795,000Active5 beds 2 baths2,637 sq. ft.
$795,000Active5 beds 2 baths2,637 sq. ft.2961 E Bonnie Brae Ave, Holladay, UT 84124
MLS# 2121858Listed by: EXIT REALTY SUCCESS - New
 $4,990,000Active7 beds 11 baths13,807 sq. ft.
$4,990,000Active7 beds 11 baths13,807 sq. ft.2428 E Field Rose Dr, Holladay, UT 84121
MLS# 2121822Listed by: IDI REAL ESTATE
