1920 E Rodeo Walk Dr #516, Holladay, UT 84117
Local realty services provided by:Better Homes and Gardens Real Estate Momentum
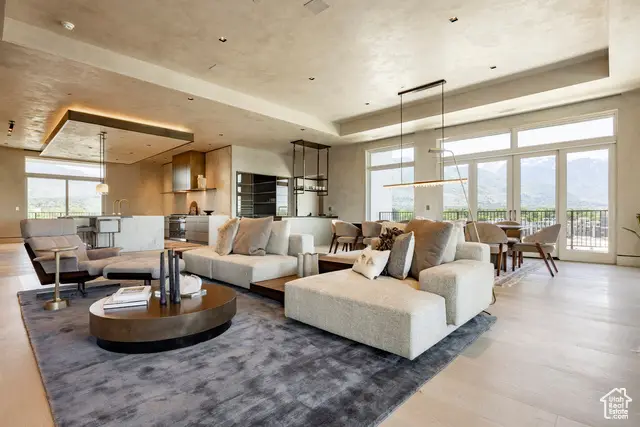
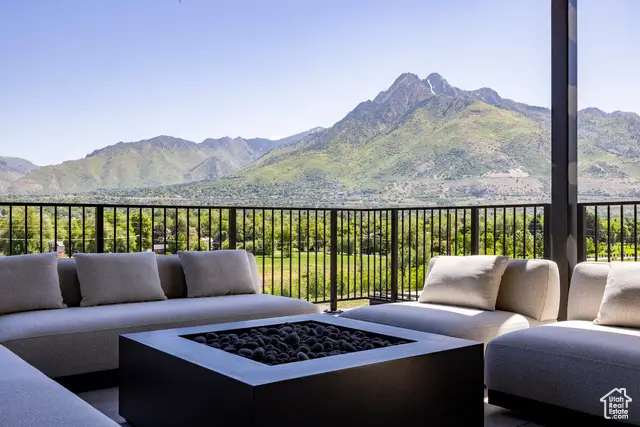
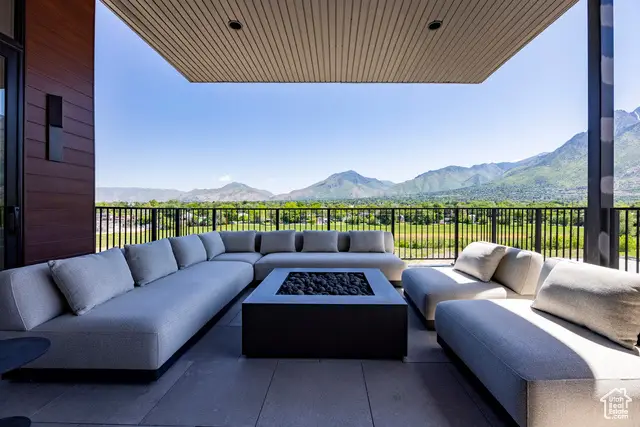
Listed by:kelly hamlin
Office:summit sotheby's international realty
MLS#:2061947
Source:SL
Price summary
- Price:$7,900,000
- Price per sq. ft.:$1,766.55
- Monthly HOA dues:$850
About this home
Penthouse #516 was exquisitely crafted by renowned designer Anne Marie Barton and embodies sophisticated aesthetics and functional elegance. Every detail has been thoughtfully curated to create a seamless blend of luxury and comfort.
Key Features:
White Pearl Quartzite – A stunning centerpiece, adding timeless beauty and durability.
LaCanche Range – A chef’s dream, combining superior craftsmanship with culinary excellence.
Barausse Italian Doors – Sleek, modern, and impeccably designed for refined living.
Dirty Brass Elements – Subtle yet striking accents that enhance the penthouse’s character.
Private Balconies with Fire Pit – Enjoy breathtaking mountain views in a serene outdoor retreat.
Exclusive 2-Car Garage with Storage – Offering convenience, security, and privacy.
Experience an unparalleled standard of luxury in this one-of-a-kind penthouse.
Nestled within Holladay Hills, a 58-acre, vibrant community, offering over 600 residences, alongside 750,000 square feet of office, dining, shopping, and entertainment spaces. With scenic walking trails boarding Big Cottonwood Creek, central plazas, and a spacious park perfect for gatherings, this dynamic development brings together everything you need for modern living. Unbeatable panoramic mountain views, 16 miles to Snowbird/Alta ski resort, convenient proximity to all other Ski resorts, Downtown Salt Lake City, Silicon Slopes, and Salt Lake City International Airport.
Come for the luxury. Stay for the lifestyle.
Contact an agent
Home facts
- Year built:2024
- Listing Id #:2061947
- Added:195 day(s) ago
- Updated:August 15, 2025 at 10:58 AM
Rooms and interior
- Bedrooms:4
- Total bathrooms:4
- Full bathrooms:2
- Half bathrooms:1
- Living area:4,472 sq. ft.
Heating and cooling
- Cooling:Central Air
- Heating:Forced Air
Structure and exterior
- Year built:2024
- Building area:4,472 sq. ft.
- Lot area:0.01 Acres
Schools
- High school:Cottonwood
- Middle school:Bonneville
- Elementary school:Cottonwood
Utilities
- Water:Culinary, Water Connected
- Sewer:Sewer: Public
Finances and disclosures
- Price:$7,900,000
- Price per sq. ft.:$1,766.55
- Tax amount:$8,000
New listings near 1920 E Rodeo Walk Dr #516
- Open Sat, 10am to 1pmNew
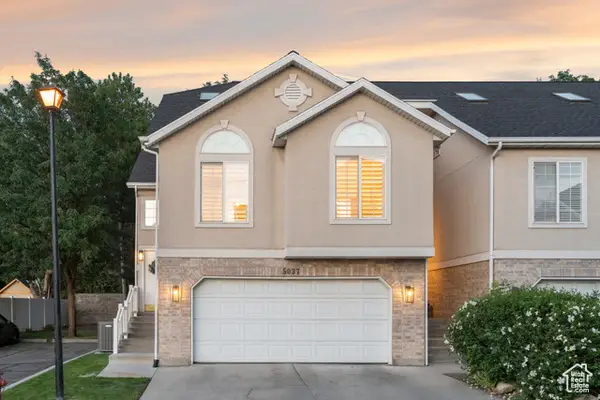 $749,000Active4 beds 3 baths2,078 sq. ft.
$749,000Active4 beds 3 baths2,078 sq. ft.5037 S Cotton Tree Ln, Holladay, UT 84117
MLS# 2105317Listed by: KW WESTFIELD - Open Sat, 2 to 4pmNew
 $425,000Active2 beds 2 baths1,347 sq. ft.
$425,000Active2 beds 2 baths1,347 sq. ft.2219 E Carriage Ln S #59, Holladay, UT 84117
MLS# 2105087Listed by: EXP REALTY, LLC - New
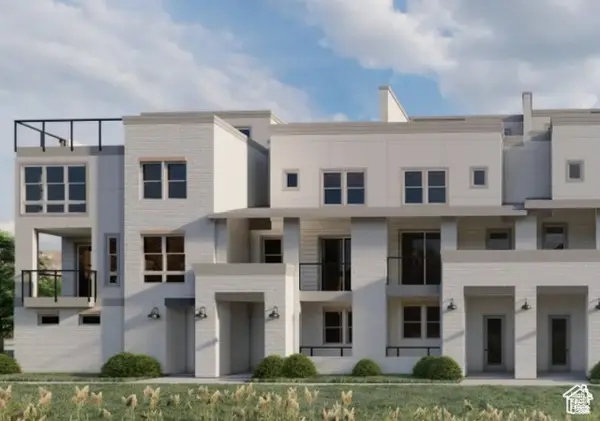 $769,000Active2 beds 3 baths1,515 sq. ft.
$769,000Active2 beds 3 baths1,515 sq. ft.2174 E Rising Wolf Lane Ln #17, Holladay, UT 84117
MLS# 2105036Listed by: HENRY WALKER REAL ESTATE, LLC - New
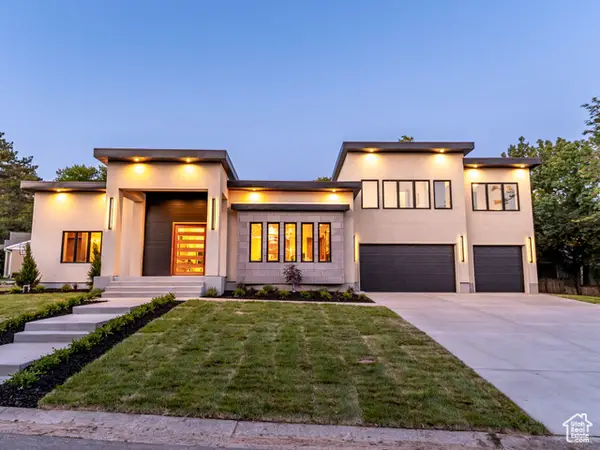 $2,195,000Active6 beds 4 baths4,545 sq. ft.
$2,195,000Active6 beds 4 baths4,545 sq. ft.1958 E Longview Dr, Holladay, UT 84124
MLS# 2104938Listed by: LRG COLLECTIVE - New
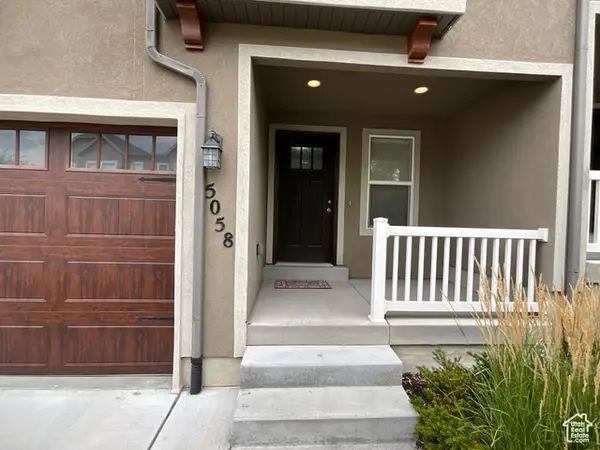 $750,000Active4 beds 4 baths3,327 sq. ft.
$750,000Active4 beds 4 baths3,327 sq. ft.5058 S Moray Ct, Holladay, UT 84117
MLS# 2104730Listed by: TRU REALTY GROUP LLC - New
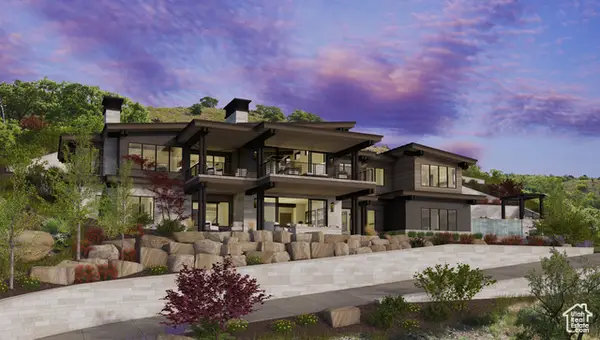 $1,695,000Active4.11 Acres
$1,695,000Active4.11 Acres6393 S Crest Mount Cir, Holladay, UT 84121
MLS# 2104558Listed by: REALTYPATH LLC (PREFERRED) - New
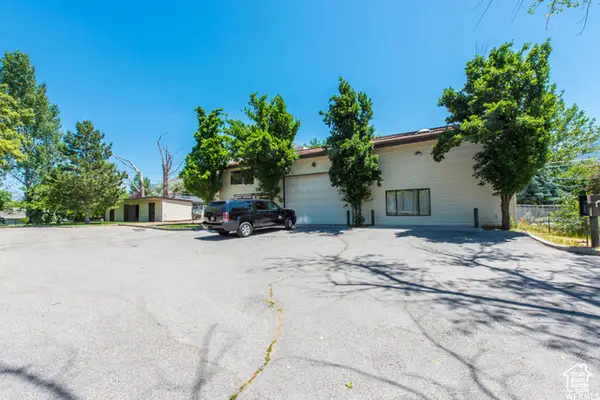 $1,590,000Active1.19 Acres
$1,590,000Active1.19 Acres6369 S Cobblerock Ln, Holladay, UT 84121
MLS# 2104466Listed by: EQUITY REAL ESTATE (ADVANTAGE) - New
 $714,900Active3 beds 3 baths2,728 sq. ft.
$714,900Active3 beds 3 baths2,728 sq. ft.1848 E Rouen Cir, Holladay, UT 84117
MLS# 2104198Listed by: BERKSHIRE HATHAWAY HOMESERVICES UTAH PROPERTIES (SALT LAKE) - Open Sat, 12 to 2pmNew
 $1,299,000Active5 beds 4 baths4,791 sq. ft.
$1,299,000Active5 beds 4 baths4,791 sq. ft.1968 E Sycamore Ln, Holladay, UT 84117
MLS# 2104012Listed by: THE GROUP REAL ESTATE, LLC - New
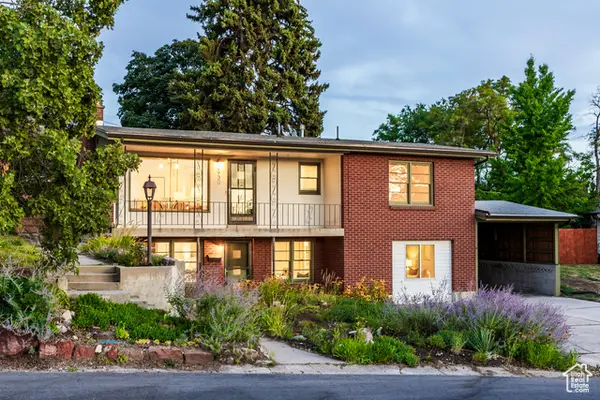 $639,000Active3 beds 2 baths1,760 sq. ft.
$639,000Active3 beds 2 baths1,760 sq. ft.2930 E Morningside Dr, Salt Lake City, UT 84124
MLS# 2103935Listed by: SUMMIT SOTHEBY'S INTERNATIONAL REALTY
