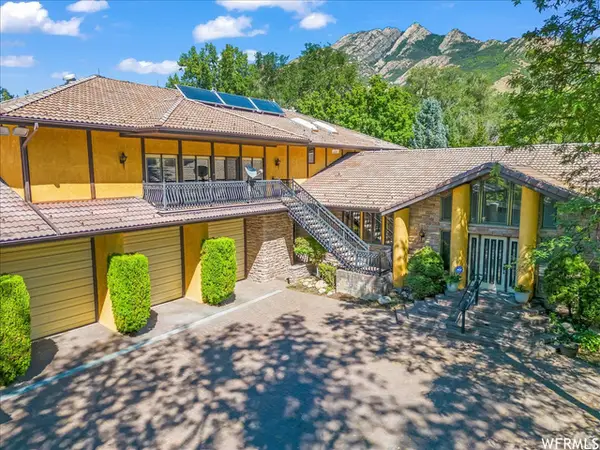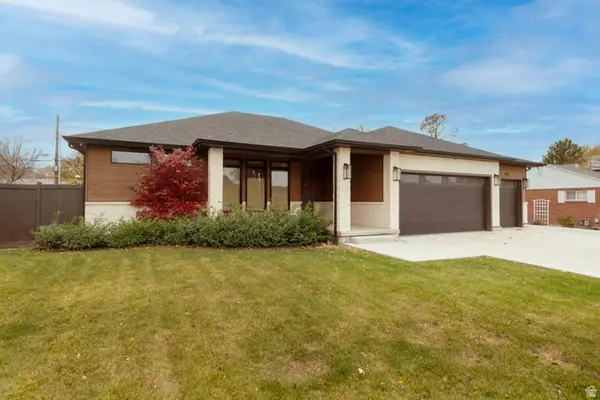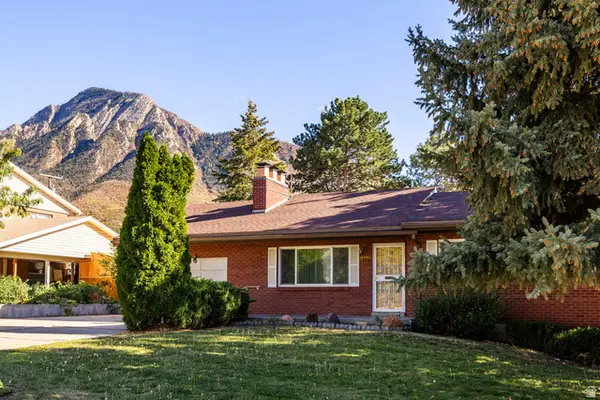2227 E 5340 S, Holladay, UT 84117
Local realty services provided by:Better Homes and Gardens Real Estate Momentum
Listed by: mike lindsay
Office: coldwell banker realty (union heights)
MLS#:1986890
Source:SL
Price summary
- Price:$6,950,000
- Price per sq. ft.:$619.93
About this home
Moderne elegance with grand spaces lined in glass overlooking lush gardens and leisure outdoor living areas. Totally redone recently with pizazz! Gated and secure with a circle drive approach to the stately front entrance court. This home is truly designed for entertaining. The open spaces flow together inside and flow from the inside right out to verandas, patios, pool, spa, outdoor kitchenette, and a charming stream and waterfall feature. Everything is new from the rich wood floors and classy modern fireplaces to the stunning gourmet kitchen and beautiful baths. The "great room" showcases the ultra-modern kitchen, family and dining space. Formal living/dining flows off the entry with double height drama! The library is on the main with vaults, rich classy built-ins and a separate work room. The primary retreat on the main is vaulted, spacious, and firelit with views out over the estate. The true luxury spa bath has opulent fixtures and finishes plus a soak tub and steam shower. Upstairs, a lofted walkway overlooks it all while connecting two distinct bedroom wings each with two ensuites, a second laundry and several sitting areas. The lower level has the fun spots with a zippy theatre with rock fireplace, wet bar, plus a wide-open rec room that flows out to the grounds and pool! Two more ensuites are here plus a powder room. There is storage galore. The side load four car garage is heated. The curb appeal and interior dcor are crisp and beautiful! This lot is almost an acre with big trees and privacy! Best of all, the location and surroundings are as good as it gets! Generator is excluded.
Contact an agent
Home facts
- Year built:1999
- Listing ID #:1986890
- Added:605 day(s) ago
- Updated:November 14, 2025 at 11:34 PM
Rooms and interior
- Bedrooms:7
- Total bathrooms:10
- Full bathrooms:5
- Half bathrooms:3
- Living area:11,211 sq. ft.
Heating and cooling
- Cooling:Central Air
- Heating:Forced Air, Gas: Central
Structure and exterior
- Roof:Asphalt, Metal, Pitched
- Year built:1999
- Building area:11,211 sq. ft.
- Lot area:0.91 Acres
Schools
- High school:Cottonwood
- Middle school:Bonneville
- Elementary school:Oakwood
Utilities
- Water:Culinary, Water Connected
- Sewer:Sewer Connected, Sewer: Connected, Sewer: Public
Finances and disclosures
- Price:$6,950,000
- Price per sq. ft.:$619.93
- Tax amount:$16,953
New listings near 2227 E 5340 S
- Open Sat, 11am to 1pmNew
 $515,000Active3 beds 3 baths1,874 sq. ft.
$515,000Active3 beds 3 baths1,874 sq. ft.4755 S Wallace Ln, Holladay, UT 84117
MLS# 2122905Listed by: TEAM JENSEN REAL ESTATE - Open Sat, 11am to 4pmNew
 $1,090,000Active2 beds 2 baths1,674 sq. ft.
$1,090,000Active2 beds 2 baths1,674 sq. ft.2250 E Murray Holladay Rd #305, Holladay, UT 84117
MLS# 2122459Listed by: SUMMIT SOTHEBY'S INTERNATIONAL REALTY - New
 $4,000,000Active8 beds 5 baths10,997 sq. ft.
$4,000,000Active8 beds 5 baths10,997 sq. ft.6003 S Oakhill Dr, Holladay, UT 84121
MLS# 2122385Listed by: RSI REAL ESTATE COMPANY, LLC - Open Sat, 2:30 to 4pmNew
 $1,749,500Active4 beds 4 baths3,948 sq. ft.
$1,749,500Active4 beds 4 baths3,948 sq. ft.1574 E Winward Dr, Holladay, UT 84117
MLS# 2122199Listed by: COLDWELL BANKER REALTY (UNION HEIGHTS) - New
 $650,000Active3 beds 3 baths2,468 sq. ft.
$650,000Active3 beds 3 baths2,468 sq. ft.5780 S Minden Dr, Holladay, UT 84121
MLS# 2122232Listed by: EQUITY REAL ESTATE (ADVANTAGE)  $460,000Active3 beds 2 baths1,650 sq. ft.
$460,000Active3 beds 2 baths1,650 sq. ft.3006 Casto Ln, Holladay, UT 84117
MLS# 2117254Listed by: WINDERMERE REAL ESTATE (PARK AVE)- New
 $495,000Active0.51 Acres
$495,000Active0.51 Acres3088 E Silver Hawk Dr S, Holladay, UT 84121
MLS# 2122096Listed by: REAL BROKER, LLC - New
 $795,000Active5 beds 2 baths2,637 sq. ft.
$795,000Active5 beds 2 baths2,637 sq. ft.2961 E Bonnie Brae Ave, Holladay, UT 84124
MLS# 2121858Listed by: EXIT REALTY SUCCESS - New
 $4,990,000Active7 beds 11 baths13,807 sq. ft.
$4,990,000Active7 beds 11 baths13,807 sq. ft.2428 E Field Rose Dr, Holladay, UT 84121
MLS# 2121822Listed by: IDI REAL ESTATE  $685,000Pending4 beds 4 baths2,412 sq. ft.
$685,000Pending4 beds 4 baths2,412 sq. ft.2800 E Maurice Dr S, Salt Lake City, UT 84124
MLS# 2121001Listed by: SUMMIT SOTHEBY'S INTERNATIONAL REALTY
