3035 E La Joya Dr, Holladay, UT 84124
Local realty services provided by:Better Homes and Gardens Real Estate Momentum

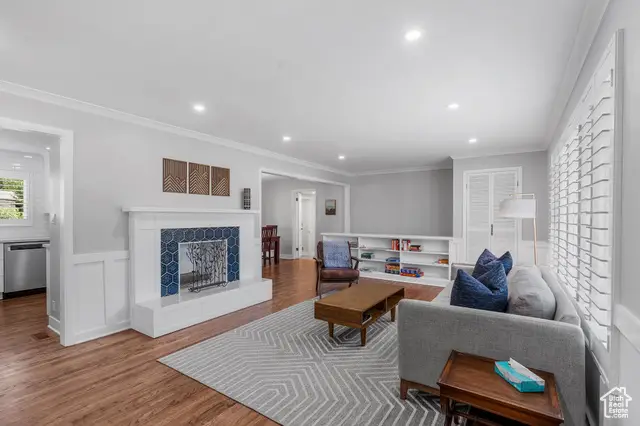

3035 E La Joya Dr,Holladay, UT 84124
$849,000
- 4 Beds
- 3 Baths
- 2,322 sq. ft.
- Single family
- Pending
Listed by:kevin crockett
Office:coldwell banker realty (park city-newpark)
MLS#:2093298
Source:SL
Price summary
- Price:$849,000
- Price per sq. ft.:$365.63
About this home
Modern Comfort Meets Classic Charm in Holladay Welcome to 3035 E La Joya Dr, a beautifully maintained Holladay home offering timeless character and thoughtful updates in a prime location. Step inside to discover a spacious, light-filled layout featuring original hardwood floors, elegant wainscoting, and a wood-framed fireplace that anchors the main living room. The modern kitchen is a dream for home chefs, boasting premium KitchenAid appliances, quartz countertops, and white cabinetry with brushed gold finishes. With four bedrooms and three bathrooms, this home offers versatility and comfort for all lifestyles. The downstairs living area provides an ideal space for movie nights, a playroom, or a cozy retreat. The primary suite delivers a peaceful escape with its ensuite bath and generous closet space. Enjoy seamless indoor-outdoor living in the private backyard oasis-perfect for entertaining on the covered patio or unwinding in the landscaped yard, complete with a drip irrigation and sprinkler system. Additional highlights include central air conditioning, ample storage throughout, and a one-car garage with direct access to the home. Tucked on a quiet street yet minutes from the freeway, this home offers easy access to everything Holladay and Salt Lake City have to offer-without sacrificing peace and privacy.
Contact an agent
Home facts
- Year built:1958
- Listing Id #:2093298
- Added:56 day(s) ago
- Updated:July 01, 2025 at 08:09 AM
Rooms and interior
- Bedrooms:4
- Total bathrooms:3
- Full bathrooms:2
- Half bathrooms:1
- Living area:2,322 sq. ft.
Heating and cooling
- Cooling:Central Air
- Heating:Forced Air, Gas: Central
Structure and exterior
- Roof:Asphalt
- Year built:1958
- Building area:2,322 sq. ft.
- Lot area:0.19 Acres
Schools
- High school:Skyline
- Middle school:Churchill
- Elementary school:Morningside
Utilities
- Water:Culinary, Water Connected
- Sewer:Sewer Connected, Sewer: Connected, Sewer: Public
Finances and disclosures
- Price:$849,000
- Price per sq. ft.:$365.63
- Tax amount:$3,805
New listings near 3035 E La Joya Dr
- Open Sat, 10am to 1pmNew
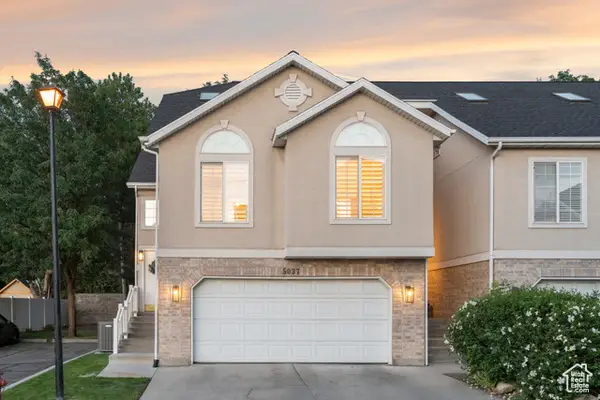 $749,000Active4 beds 3 baths2,078 sq. ft.
$749,000Active4 beds 3 baths2,078 sq. ft.5037 S Cotton Tree Ln, Holladay, UT 84117
MLS# 2105317Listed by: KW WESTFIELD - Open Sat, 2 to 4pmNew
 $425,000Active2 beds 2 baths1,347 sq. ft.
$425,000Active2 beds 2 baths1,347 sq. ft.2219 E Carriage Ln S #59, Holladay, UT 84117
MLS# 2105087Listed by: EXP REALTY, LLC - New
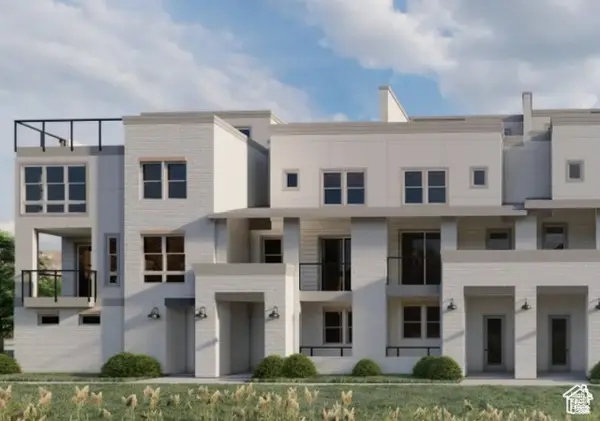 $769,000Active2 beds 3 baths1,515 sq. ft.
$769,000Active2 beds 3 baths1,515 sq. ft.2174 E Rising Wolf Lane Ln #17, Holladay, UT 84117
MLS# 2105036Listed by: HENRY WALKER REAL ESTATE, LLC - Open Sat, 11am to 1pmNew
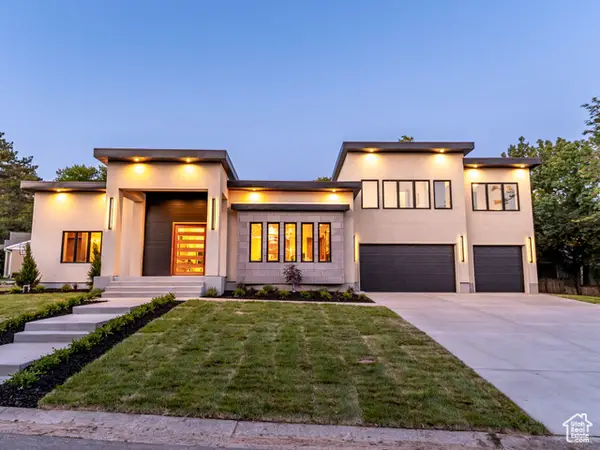 $2,195,000Active6 beds 4 baths4,545 sq. ft.
$2,195,000Active6 beds 4 baths4,545 sq. ft.1958 E Longview Dr, Holladay, UT 84124
MLS# 2104938Listed by: LRG COLLECTIVE - New
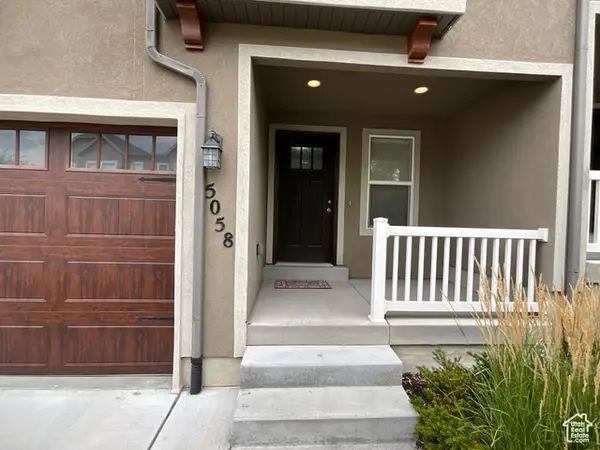 $750,000Active4 beds 4 baths3,327 sq. ft.
$750,000Active4 beds 4 baths3,327 sq. ft.5058 S Moray Ct, Holladay, UT 84117
MLS# 2104730Listed by: TRU REALTY GROUP LLC - New
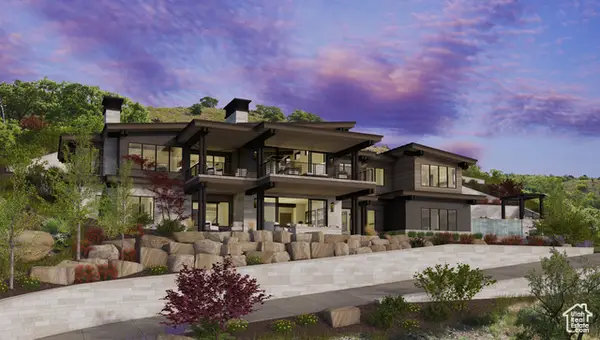 $1,695,000Active4.11 Acres
$1,695,000Active4.11 Acres6393 S Crest Mount Cir, Holladay, UT 84121
MLS# 2104558Listed by: REALTYPATH LLC (PREFERRED) - New
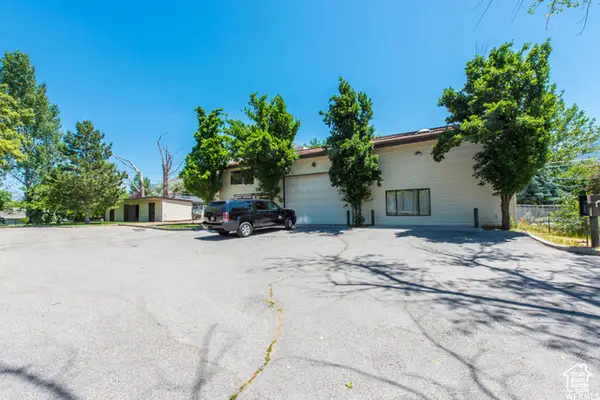 $1,590,000Active1.19 Acres
$1,590,000Active1.19 Acres6369 S Cobblerock Ln, Holladay, UT 84121
MLS# 2104466Listed by: EQUITY REAL ESTATE (ADVANTAGE) - New
 $714,900Active3 beds 3 baths2,728 sq. ft.
$714,900Active3 beds 3 baths2,728 sq. ft.1848 E Rouen Cir, Holladay, UT 84117
MLS# 2104198Listed by: BERKSHIRE HATHAWAY HOMESERVICES UTAH PROPERTIES (SALT LAKE) - Open Sat, 12 to 2pmNew
 $1,299,000Active5 beds 4 baths4,791 sq. ft.
$1,299,000Active5 beds 4 baths4,791 sq. ft.1968 E Sycamore Ln, Holladay, UT 84117
MLS# 2104012Listed by: THE GROUP REAL ESTATE, LLC - New
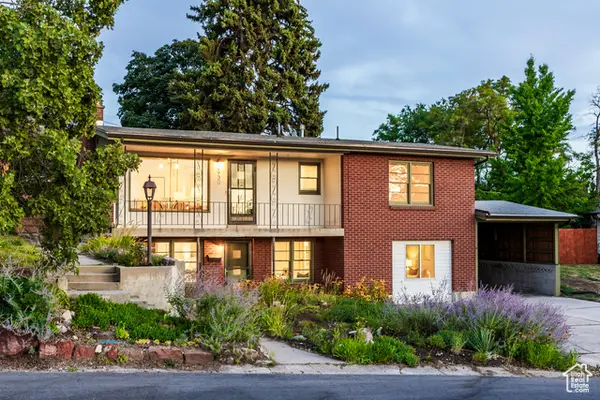 $639,000Active3 beds 2 baths1,760 sq. ft.
$639,000Active3 beds 2 baths1,760 sq. ft.2930 E Morningside Dr, Salt Lake City, UT 84124
MLS# 2103935Listed by: SUMMIT SOTHEBY'S INTERNATIONAL REALTY
