3131 E Delsa Dr, Holladay, UT 84124
Local realty services provided by:Better Homes and Gardens Real Estate Momentum
Listed by:linda burtch
Office:kw salt lake city keller williams real estate
MLS#:2109756
Source:SL
Price summary
- Price:$800,000
- Price per sq. ft.:$365.3
About this home
This Is The One Fully Renovated Holladay Luxury with Unmatched Views. Stop scrolling-you've just found the one. This isn't just another Holladay listing; it's a rare, down-to-the-studs, fully permitted renovation where every inch has been reimagined for modern luxury and comfort. From the brand-new HVAC, windows, plumbing, and electrical to the rich hardwood floors, cedar siding accents, and fresh designer finishes, this home is 100% move-in ready-no to-do list, no compromises. The gourmet kitchen will make you fall in love with cooking again-quartz countertops, sleek cabinetry, countertop range, wall oven, pot filler, and a breakfast peninsula perfect for morning coffee or evening wine with friends. The light-filled living room frames jaw-dropping Mt. Olympus views through its picture window and flows seamlessly to your private patio and fenced backyard oasis. Your primary suite is pure indulgence: heated floors, a wall-mounted toilet, a Euroglass shower, and a walk-in closet you'll want to show off. Upstairs also offers a second bedroom and full bath, while the lower level provides two more bedrooms and a generous double-sink bath-ideal for guests, family, or a home office. Outside, a corner lot maximizes privacy and play space, complete with fruit trees (apple, pear, peach, cherry), space for a vegetable garden, new vinyl fencing, and full sprinklers. All of this in a coveted location-top schools, quick canyon access, minutes to dining, shopping, and an easy commute to downtown. Homes like this don't come along often-and when they do, they don't last. This is the one you've been waiting for. See it today before someone else calls it home.
Contact an agent
Home facts
- Year built:1953
- Listing ID #:2109756
- Added:10 day(s) ago
- Updated:September 16, 2025 at 10:59 AM
Rooms and interior
- Bedrooms:4
- Total bathrooms:3
- Full bathrooms:2
- Living area:2,190 sq. ft.
Heating and cooling
- Cooling:Central Air
- Heating:Forced Air, Gas: Central
Structure and exterior
- Roof:Asphalt
- Year built:1953
- Building area:2,190 sq. ft.
- Lot area:0.18 Acres
Schools
- High school:Skyline
- Middle school:Wasatch
- Elementary school:Morningside
Utilities
- Water:Culinary, Water Connected
- Sewer:Sewer Connected, Sewer: Connected, Sewer: Public
Finances and disclosures
- Price:$800,000
- Price per sq. ft.:$365.3
- Tax amount:$2,933
New listings near 3131 E Delsa Dr
- New
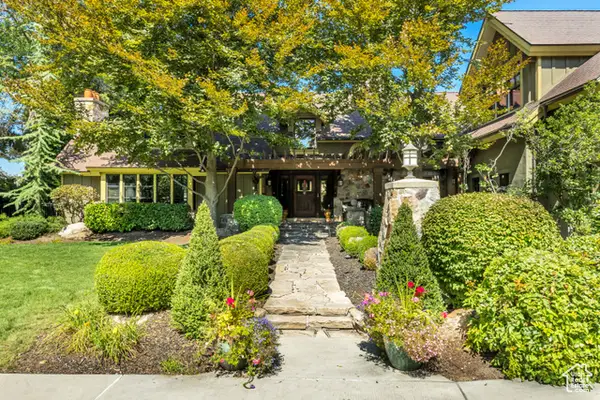 $4,125,000Active6 beds 5 baths6,767 sq. ft.
$4,125,000Active6 beds 5 baths6,767 sq. ft.2567 E Kentucky Ave, Holladay, UT 84117
MLS# 2111758Listed by: REALTYPATH LLC (PREFERRED) - New
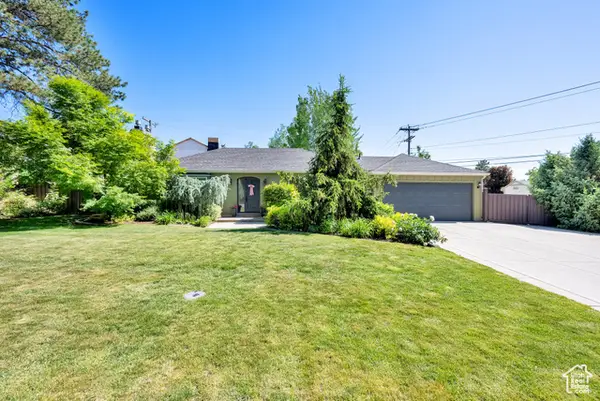 $974,900Active4 beds 3 baths2,476 sq. ft.
$974,900Active4 beds 3 baths2,476 sq. ft.2836 E 5495 S, Holladay, UT 84117
MLS# 2111654Listed by: CENTURY 21 EVEREST - New
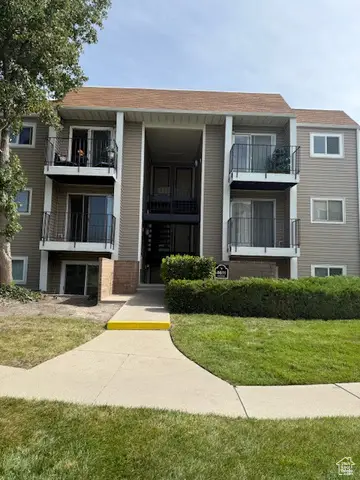 $209,900Active1 beds 1 baths680 sq. ft.
$209,900Active1 beds 1 baths680 sq. ft.4611 S Quail Vista Cv E #C, Holladay, UT 84117
MLS# 2111575Listed by: EQUITY REAL ESTATE (SOLID) - New
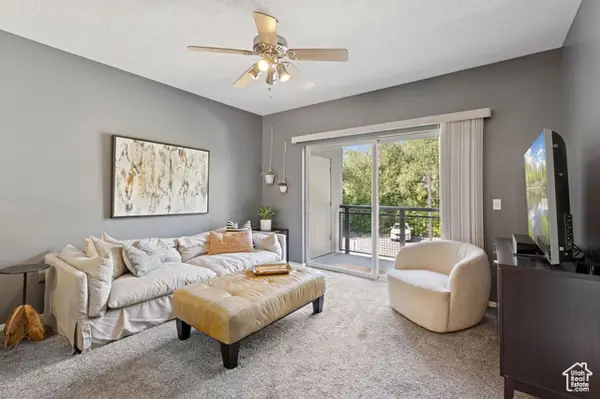 $378,000Active2 beds 2 baths1,200 sq. ft.
$378,000Active2 beds 2 baths1,200 sq. ft.4340 S Highland Dr #110, Holladay, UT 84124
MLS# 2111506Listed by: REAL BROKER, LLC - New
 $995,000Active5 beds 3 baths2,462 sq. ft.
$995,000Active5 beds 3 baths2,462 sq. ft.2451 E Murray Holladay Road, Holladay, UT 84117
MLS# 12504091Listed by: KW PARK CITY KELLER WILLIAMS REAL ESTATE - New
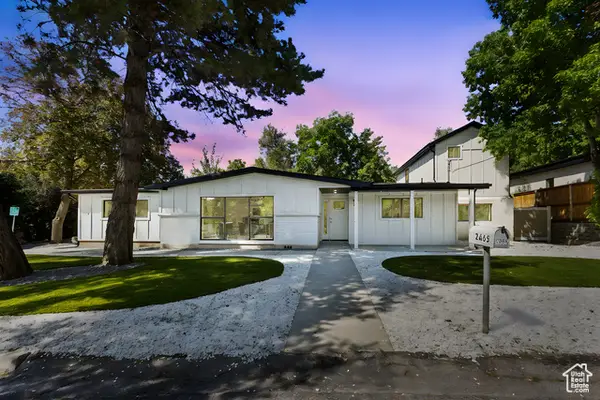 $1,299,995Active3 beds 3 baths2,820 sq. ft.
$1,299,995Active3 beds 3 baths2,820 sq. ft.2665 E Kentucky Ave S, Salt Lake City, UT 84117
MLS# 2111345Listed by: REAL ESTATE ESSENTIALS - New
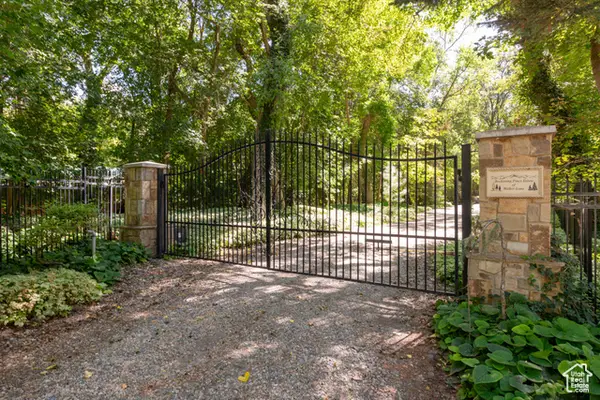 $14,500,000Active7 beds 9 baths10,574 sq. ft.
$14,500,000Active7 beds 9 baths10,574 sq. ft.2318 E Walker Ln, Holladay, UT 84117
MLS# 2111366Listed by: COLDWELL BANKER REALTY (UNION HEIGHTS) - Open Sat, 12 to 3pmNew
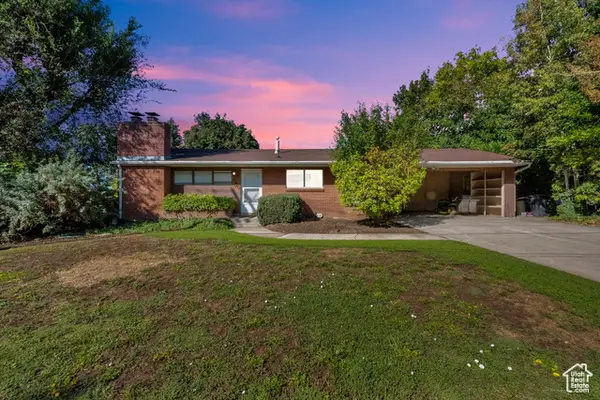 $949,000Active3 beds 2 baths2,214 sq. ft.
$949,000Active3 beds 2 baths2,214 sq. ft.4470 S 2700 E, Holladay, UT 84124
MLS# 2111327Listed by: CENTURY 21 EVEREST - New
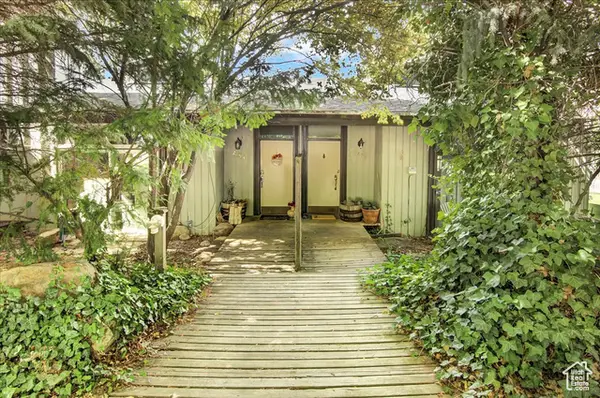 $899,000Active3 beds 4 baths2,822 sq. ft.
$899,000Active3 beds 4 baths2,822 sq. ft.2694 E Kentucky Ave S, Holladay, UT 84117
MLS# 2111291Listed by: COLDWELL BANKER REALTY (PARK CITY-NEWPARK) 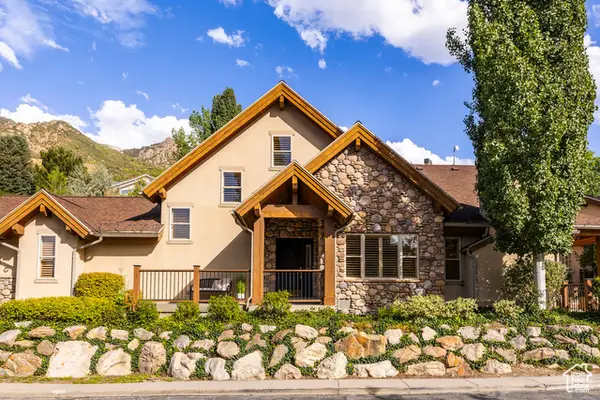 $1,100,000Pending5 beds 5 baths3,722 sq. ft.
$1,100,000Pending5 beds 5 baths3,722 sq. ft.6519 S Canyon Ranch Rd, Salt Lake City, UT 84121
MLS# 2111195Listed by: SUMMIT SOTHEBY'S INTERNATIONAL REALTY
