3183 E Delsa Dr, Holladay, UT 84124
Local realty services provided by:Better Homes and Gardens Real Estate Momentum
3183 E Delsa Dr,Holladay, UT 84124
$850,000
- 4 Beds
- 2 Baths
- 1,890 sq. ft.
- Single family
- Pending
Listed by:joe reardon
Office:kw utah realtors keller williams
MLS#:2110718
Source:SL
Price summary
- Price:$850,000
- Price per sq. ft.:$449.74
About this home
Thoughtful Design & High-End Renovation In This Impeccably Remodeled Mid-Century Modern Rambler W/ All Single Level Living & Mountain Views In Sought After Holladay Location! Purposely Crafted To Utilize Every Inch of Sq. Ft. * New Roof & Gutters * All New Mechanicals Including An Energy Efficient Heat Pump A/C With Smart Thermostat, New Furnace & New Water Heater * Updated Plumbing & Electrical * Warm & Welcoming Gathering Room W/ Fireplace * Incredible New Kitchen W/ Modern Conveniences Including Quartz Countertops, Beautiful Cabinetry Featuring Soft Close & Roll Out Drawers, 36" Z-Line Professional Dual Fuel Range W/ Gas Burners , Top-Of-The-Line Samsung Refrigerator/Freezer W/ Flexzone Drawer & Slim Line Wine/Beverage Fridge * Adjoining Climate Controlled Sun/Dining Room W/ Walls Of Windows Offers Incredible Indoor/Outdoor Flow & Direct Access To Large Patio For Entertaining * Primary Bedroom W/ En-Suite, Dual Closets, Lavish Bath W/ Double Vanity, Dual Head Shower& Intimate Outdoor Space * Remodeled Guest Bath* Main Floor Office or 4th bedroom * Refinished Hardwood Flooring * Newer Windows, New Carpet & Tile Flooring * Epoxy Garage Floor * Situated On A Professionally Landscaped Lot W/ New Efficient Sprinkler System & RV Parking * Prime Location Close To Freeway Access, Shopping, Dining & Minutes To Outdoor Recreation **SEE AGENT REMARKS FOR SHOWING/OFFER INSTRUCTIONS**
Contact an agent
Home facts
- Year built:1954
- Listing ID #:2110718
- Added:5 day(s) ago
- Updated:September 14, 2025 at 03:17 PM
Rooms and interior
- Bedrooms:4
- Total bathrooms:2
- Full bathrooms:2
- Living area:1,890 sq. ft.
Heating and cooling
- Cooling:Central Air, Heat Pump
- Heating:Forced Air, Gas: Central, Heat Pump
Structure and exterior
- Roof:Asphalt
- Year built:1954
- Building area:1,890 sq. ft.
- Lot area:0.2 Acres
Schools
- High school:Skyline
- Middle school:Churchill
- Elementary school:Morningside
Utilities
- Water:Culinary, Water Connected
- Sewer:Sewer Connected, Sewer: Connected, Sewer: Public
Finances and disclosures
- Price:$850,000
- Price per sq. ft.:$449.74
- Tax amount:$3,091
New listings near 3183 E Delsa Dr
- New
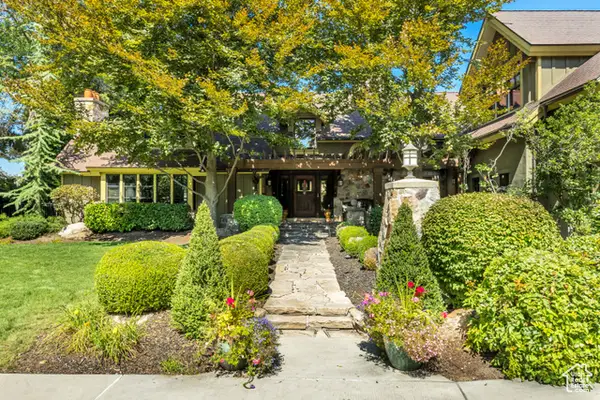 $4,125,000Active6 beds 5 baths6,767 sq. ft.
$4,125,000Active6 beds 5 baths6,767 sq. ft.2567 E Kentucky Ave, Holladay, UT 84117
MLS# 2111758Listed by: REALTYPATH LLC (PREFERRED) - New
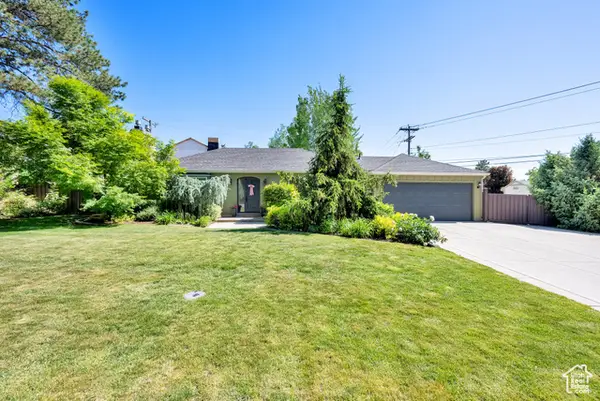 $974,900Active4 beds 3 baths2,476 sq. ft.
$974,900Active4 beds 3 baths2,476 sq. ft.2836 E 5495 S, Holladay, UT 84117
MLS# 2111654Listed by: CENTURY 21 EVEREST - New
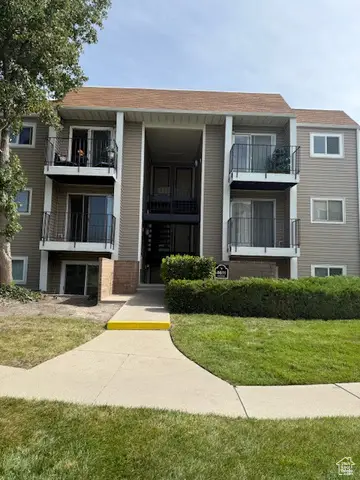 $209,900Active1 beds 1 baths680 sq. ft.
$209,900Active1 beds 1 baths680 sq. ft.4611 S Quail Vista Cv E #C, Holladay, UT 84117
MLS# 2111575Listed by: EQUITY REAL ESTATE (SOLID) - New
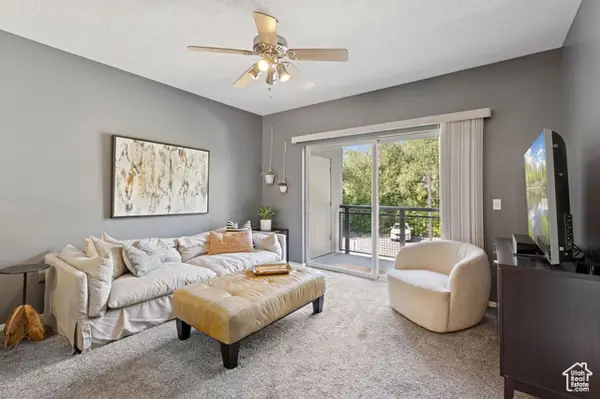 $378,000Active2 beds 2 baths1,200 sq. ft.
$378,000Active2 beds 2 baths1,200 sq. ft.4340 S Highland Dr #110, Holladay, UT 84124
MLS# 2111506Listed by: REAL BROKER, LLC - New
 $995,000Active5 beds 3 baths2,462 sq. ft.
$995,000Active5 beds 3 baths2,462 sq. ft.2451 E Murray Holladay Road, Holladay, UT 84117
MLS# 12504091Listed by: KW PARK CITY KELLER WILLIAMS REAL ESTATE - New
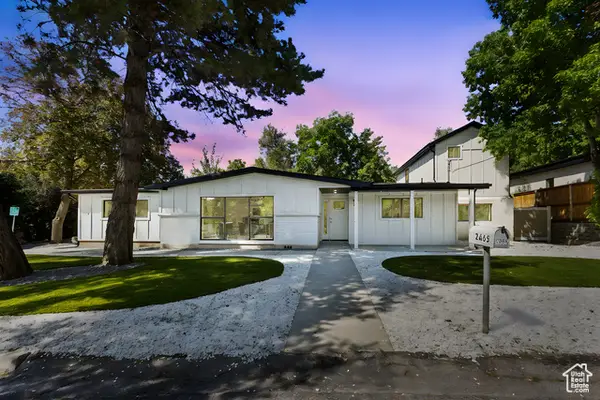 $1,299,995Active3 beds 3 baths2,820 sq. ft.
$1,299,995Active3 beds 3 baths2,820 sq. ft.2665 E Kentucky Ave S, Salt Lake City, UT 84117
MLS# 2111345Listed by: REAL ESTATE ESSENTIALS - New
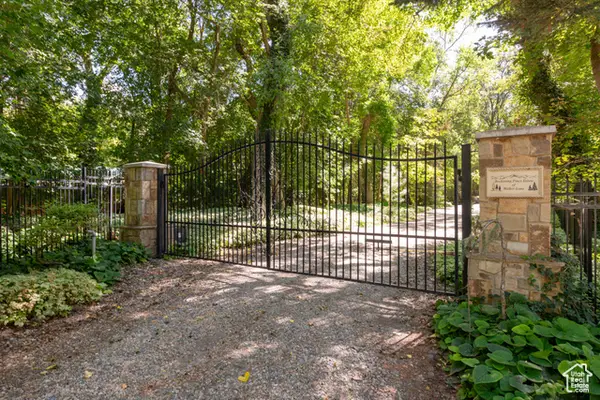 $14,500,000Active7 beds 9 baths10,574 sq. ft.
$14,500,000Active7 beds 9 baths10,574 sq. ft.2318 E Walker Ln, Holladay, UT 84117
MLS# 2111366Listed by: COLDWELL BANKER REALTY (UNION HEIGHTS) - Open Sat, 12 to 3pmNew
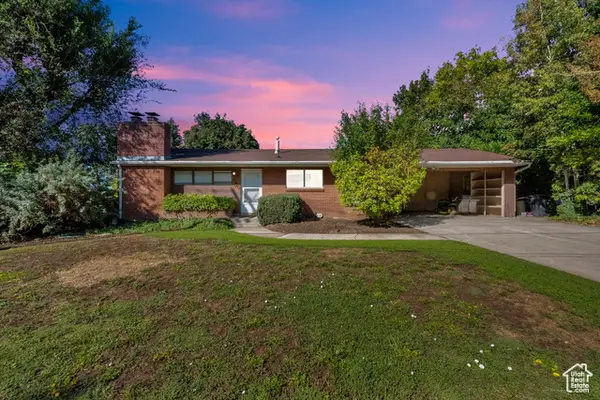 $949,000Active3 beds 2 baths2,214 sq. ft.
$949,000Active3 beds 2 baths2,214 sq. ft.4470 S 2700 E, Holladay, UT 84124
MLS# 2111327Listed by: CENTURY 21 EVEREST - New
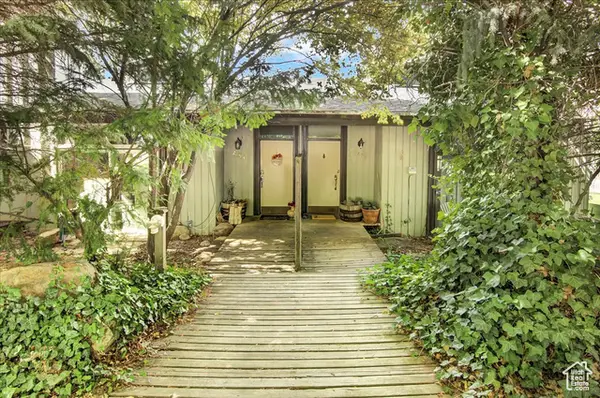 $899,000Active3 beds 4 baths2,822 sq. ft.
$899,000Active3 beds 4 baths2,822 sq. ft.2694 E Kentucky Ave S, Holladay, UT 84117
MLS# 2111291Listed by: COLDWELL BANKER REALTY (PARK CITY-NEWPARK) 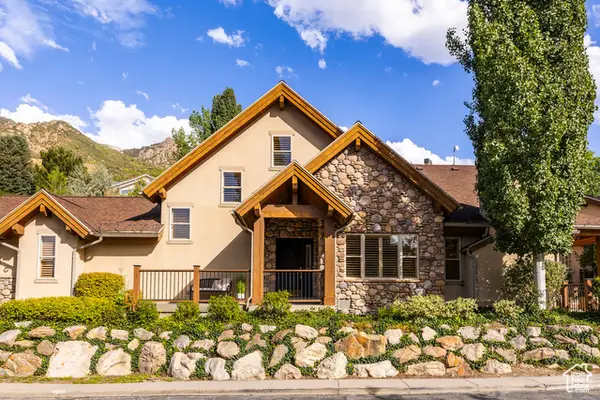 $1,100,000Pending5 beds 5 baths3,722 sq. ft.
$1,100,000Pending5 beds 5 baths3,722 sq. ft.6519 S Canyon Ranch Rd, Salt Lake City, UT 84121
MLS# 2111195Listed by: SUMMIT SOTHEBY'S INTERNATIONAL REALTY
