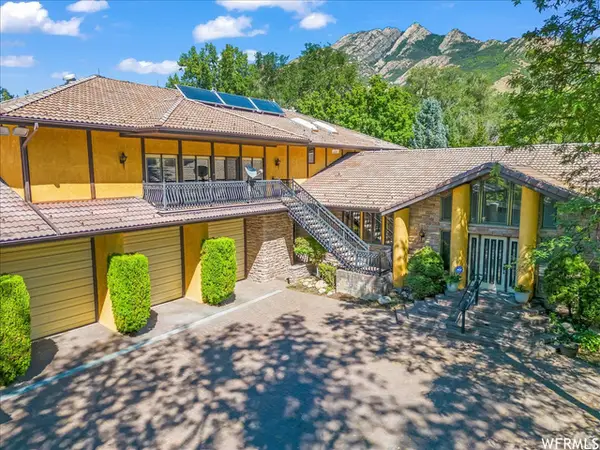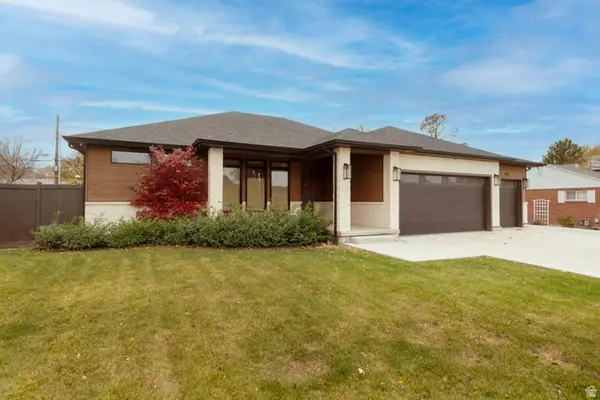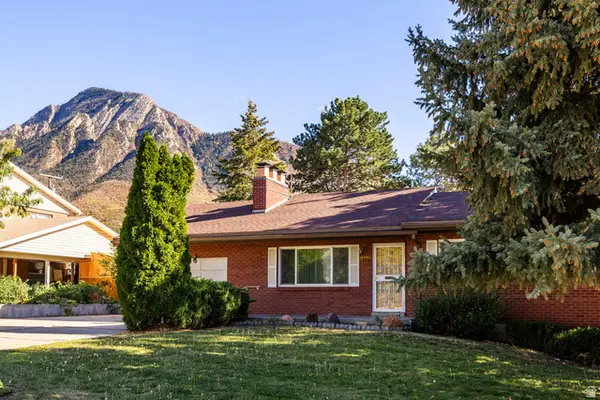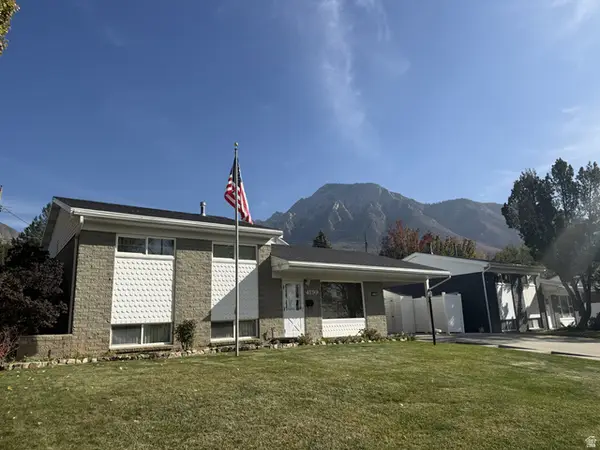5608 S Dunetree Hill Ln, Holladay, UT 84121
Local realty services provided by:Better Homes and Gardens Real Estate Momentum
5608 S Dunetree Hill Ln,Holladay, UT 84121
$785,000
- 4 Beds
- 4 Baths
- 3,243 sq. ft.
- Single family
- Active
Listed by: micah pearson, bruce a cockrell
Office: realtypath llc. (central)
MLS#:2091111
Source:SL
Price summary
- Price:$785,000
- Price per sq. ft.:$242.06
- Monthly HOA dues:$350
About this home
LOWEST Price in the area for the square footage! Beautiful Gated Home in Holladay Like New! **Main Features: Open-concept layout with spacious living area Modern kitchen featuring: Stainless steel appliances, Rich dark cabinetry with crown molding, Elegant granite countertops, Large center island perfect for entertaining. Generously sized bedrooms, each with its own walk-in closet King-sized primary suite with: Spa-like ensuite, Separate tub and shower, Double sinks, Walk-in closet. Upstairs: versatile loft/alcove great for office or study space. Fully finished basement with: Bright, spacious family room, High-end finishes. **Outdoor Living: Corner extra large lot, Private, beautifully landscaped backyard, Covered concrete patio ideal for outdoor gatherings **Location: Heart of the Salt Lake Valley, Just minutes from downtown, ski resorts, shopping, dining, and more **Additional Info: See attached document for a detailed list of features
Contact an agent
Home facts
- Year built:2015
- Listing ID #:2091111
- Added:153 day(s) ago
- Updated:November 14, 2025 at 12:27 PM
Rooms and interior
- Bedrooms:4
- Total bathrooms:4
- Full bathrooms:3
- Half bathrooms:1
- Living area:3,243 sq. ft.
Heating and cooling
- Cooling:Central Air
- Heating:Forced Air, Gas: Central
Structure and exterior
- Roof:Asphalt
- Year built:2015
- Building area:3,243 sq. ft.
- Lot area:0.12 Acres
Schools
- High school:Cottonwood
- Middle school:Bennion
- Elementary school:Oakwood
Utilities
- Water:Culinary, Water Connected
- Sewer:Sewer Connected, Sewer: Connected, Sewer: Public
Finances and disclosures
- Price:$785,000
- Price per sq. ft.:$242.06
- Tax amount:$4,197
New listings near 5608 S Dunetree Hill Ln
- Open Fri, 12 to 5pmNew
 $1,090,000Active2 beds 2 baths1,674 sq. ft.
$1,090,000Active2 beds 2 baths1,674 sq. ft.2250 E Murray Holladay Rd #305, Holladay, UT 84117
MLS# 2122459Listed by: SUMMIT SOTHEBY'S INTERNATIONAL REALTY - New
 $4,000,000Active8 beds 5 baths10,997 sq. ft.
$4,000,000Active8 beds 5 baths10,997 sq. ft.6003 S Oakhill Dr, Holladay, UT 84121
MLS# 2122385Listed by: RSI REAL ESTATE COMPANY, LLC - Open Sat, 2:30 to 4pmNew
 $1,749,500Active4 beds 4 baths3,948 sq. ft.
$1,749,500Active4 beds 4 baths3,948 sq. ft.1574 E Winward Dr, Holladay, UT 84117
MLS# 2122199Listed by: COLDWELL BANKER REALTY (UNION HEIGHTS) - New
 $650,000Active3 beds 3 baths2,468 sq. ft.
$650,000Active3 beds 3 baths2,468 sq. ft.5780 S Minden Dr, Holladay, UT 84121
MLS# 2122232Listed by: EQUITY REAL ESTATE (ADVANTAGE)  $460,000Active3 beds 2 baths1,650 sq. ft.
$460,000Active3 beds 2 baths1,650 sq. ft.3006 Casto Ln, Holladay, UT 84117
MLS# 2117254Listed by: WINDERMERE REAL ESTATE (PARK AVE)- New
 $495,000Active0.51 Acres
$495,000Active0.51 Acres3088 E Silver Hawk Dr S, Holladay, UT 84121
MLS# 2122096Listed by: REAL BROKER, LLC - New
 $795,000Active5 beds 2 baths2,637 sq. ft.
$795,000Active5 beds 2 baths2,637 sq. ft.2961 E Bonnie Brae Ave, Holladay, UT 84124
MLS# 2121858Listed by: EXIT REALTY SUCCESS - New
 $4,990,000Active7 beds 11 baths13,807 sq. ft.
$4,990,000Active7 beds 11 baths13,807 sq. ft.2428 E Field Rose Dr, Holladay, UT 84121
MLS# 2121822Listed by: IDI REAL ESTATE  $685,000Pending4 beds 4 baths2,412 sq. ft.
$685,000Pending4 beds 4 baths2,412 sq. ft.2800 E Maurice Dr S, Salt Lake City, UT 84124
MLS# 2121001Listed by: SUMMIT SOTHEBY'S INTERNATIONAL REALTY $598,900Active3 beds 2 baths1,680 sq. ft.
$598,900Active3 beds 2 baths1,680 sq. ft.4199 S 3100 E, Holladay, UT 84124
MLS# 2120731Listed by: RIZE PROPERTY MANAGEMENT
