5195 S 5825 W, Hooper, UT 84315
Local realty services provided by:Better Homes and Gardens Real Estate Momentum
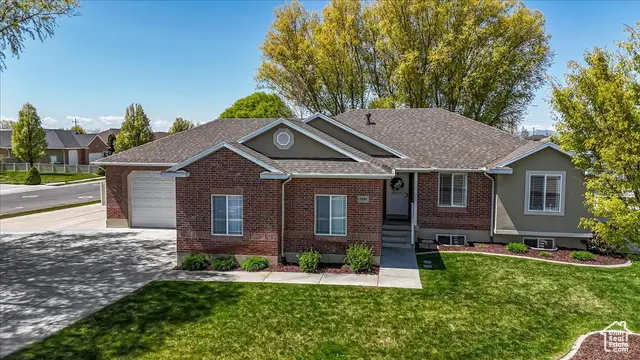
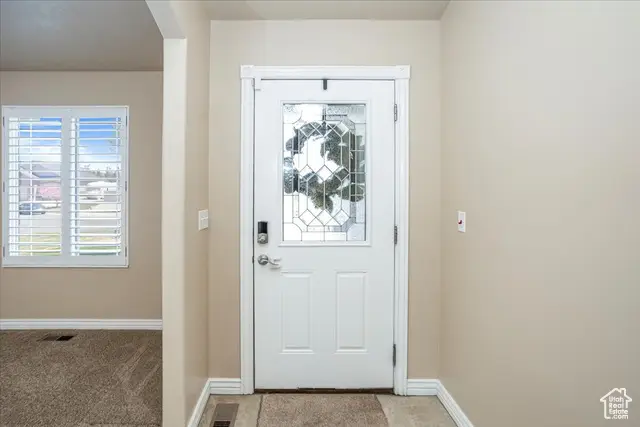
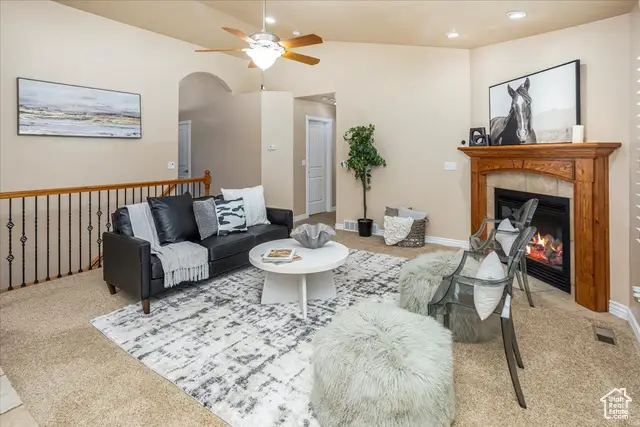
Listed by:seonae strong
Office:re/max associates
MLS#:2079343
Source:SL
Price summary
- Price:$725,000
- Price per sq. ft.:$222.67
About this home
Welcome to this beautifully maintained rambler on nearly half an acre, offering the perfect blend of space, comfort, and smart functionality. Inside, you'll find vaulted ceilings, an open-concept layout, and plantation shutters throughout. The main living and kitchen areas flow seamlessly to a covered deck and patio-perfect for entertainment. The spacious master suite includes a walk-in closet, Separate jetted tub and shower. Each family room offers their own cozy fireplaces to keep things warm and inviting year-round. Walk out basement is finished with 2 bedrooms and a full bath. It is ideal for a home theater, game room, or guest retreat-with room to add another bedroom and full bath if needed. Love your toys? You'll appreciate the heated, extra-deep 4-car garage, plus space for 4 to 5 additional vehicles or an RV on the driveway. And with a new roof installed just one year ago, you can move in with peace of mind. Step outside to a fully fenced yard with two swing gates and a walk gate, plus secondary water for just $37/yearly-making your landscaping as affordable as it is beautiful. All of this comes with no HOA, in a quiet, established neighborhood close to schools, parks, and local amenities. Buyer to verify all information.
Contact an agent
Home facts
- Year built:2007
- Listing Id #:2079343
- Added:114 day(s) ago
- Updated:August 14, 2025 at 11:00 AM
Rooms and interior
- Bedrooms:4
- Total bathrooms:3
- Full bathrooms:3
- Living area:3,256 sq. ft.
Heating and cooling
- Cooling:Central Air
- Heating:Gas: Central
Structure and exterior
- Roof:Asphalt
- Year built:2007
- Building area:3,256 sq. ft.
- Lot area:0.49 Acres
Schools
- Middle school:Rocky Mt
- Elementary school:Hooper
Utilities
- Water:Culinary, Secondary, Water Connected
- Sewer:Sewer Connected, Sewer: Connected, Sewer: Public
Finances and disclosures
- Price:$725,000
- Price per sq. ft.:$222.67
- Tax amount:$3,795
New listings near 5195 S 5825 W
- New
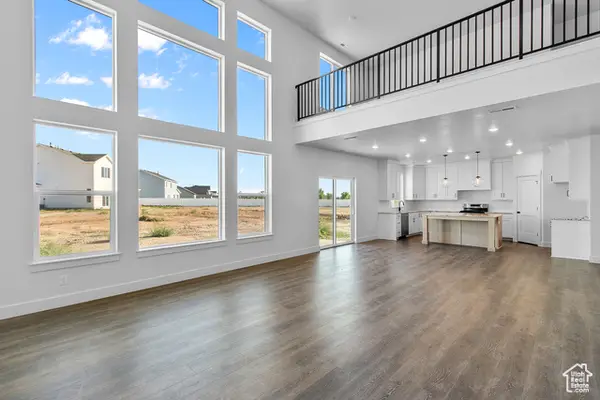 $699,990Active4 beds 3 baths2,857 sq. ft.
$699,990Active4 beds 3 baths2,857 sq. ft.5389 W 3850 S #22, Hooper, UT 84315
MLS# 2104594Listed by: VISIONARY REAL ESTATE - New
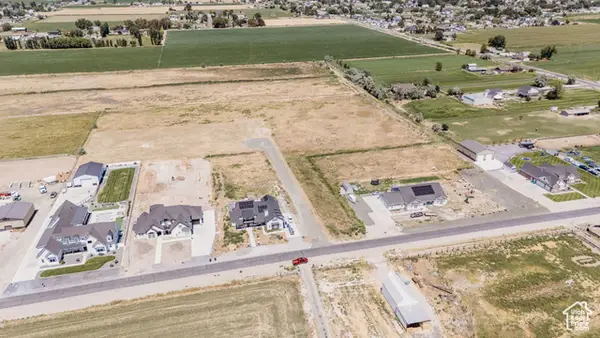 $715,000Active2.27 Acres
$715,000Active2.27 Acres5752 W 2425 N, Hooper, UT 84315
MLS# 2104434Listed by: KW SUCCESS KELLER WILLIAMS REALTY - New
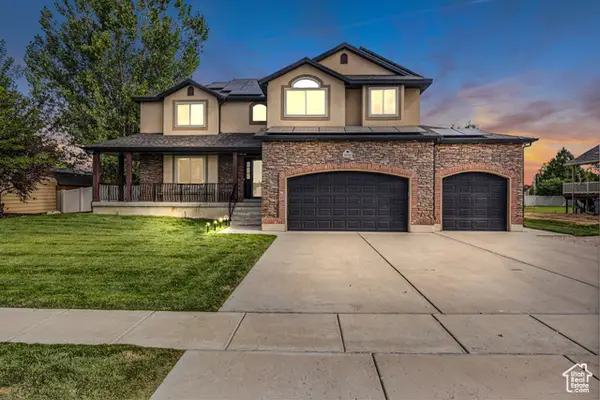 $749,900Active4 beds 4 baths3,550 sq. ft.
$749,900Active4 beds 4 baths3,550 sq. ft.6014 W 5300 S, Hooper, UT 84315
MLS# 2104189Listed by: COLDWELL BANKER REALTY (STATION PARK) - New
 $650,000Active3 beds 2 baths2,096 sq. ft.
$650,000Active3 beds 2 baths2,096 sq. ft.5597 W 5600 S, Hooper, UT 84315
MLS# 2103672Listed by: RIDGELINE REALTY - New
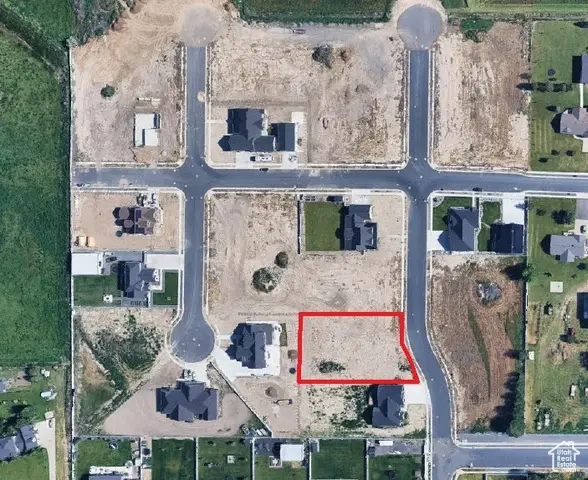 $227,000Active0.47 Acres
$227,000Active0.47 Acres3729 S 5600 W #06, Hooper, UT 84315
MLS# 2103455Listed by: EQUITY REAL ESTATE - New
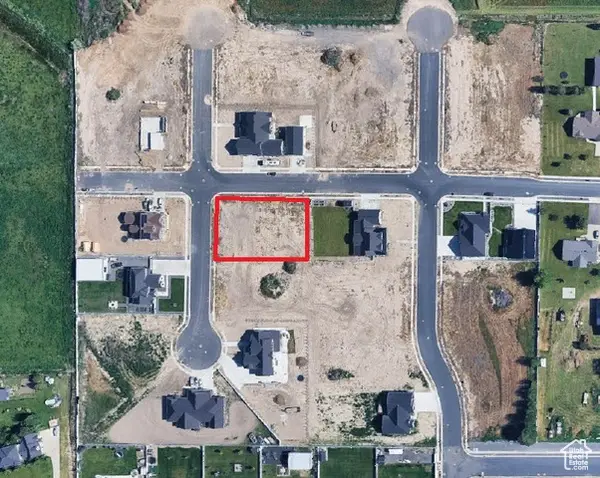 $227,000Active0.45 Acres
$227,000Active0.45 Acres3706 S 5650 W #09, Hooper, UT 84315
MLS# 2103461Listed by: EQUITY REAL ESTATE - New
 $227,000Active0.46 Acres
$227,000Active0.46 Acres3691 S 5600 W #20, Hooper, UT 84315
MLS# 2103465Listed by: EQUITY REAL ESTATE 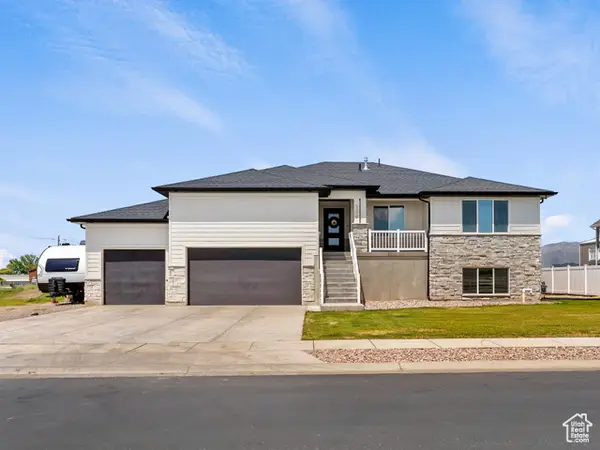 $825,000Active6 beds 3 baths3,866 sq. ft.
$825,000Active6 beds 3 baths3,866 sq. ft.5478 W 3750 S, Hooper, UT 84315
MLS# 2102293Listed by: ASCENT REAL ESTATE GROUP LLC $775,000Active5 beds 4 baths3,740 sq. ft.
$775,000Active5 beds 4 baths3,740 sq. ft.3524 S 5160 W, Hooper, UT 84315
MLS# 2101584Listed by: RE/MAX ASSOCIATES $699,999Active4 beds 3 baths2,996 sq. ft.
$699,999Active4 beds 3 baths2,996 sq. ft.4879 S 5050 W, Hooper, UT 84315
MLS# 2101491Listed by: CENTURY 21 WASATCH LIFE REALTY
