6459 E Summit Cv, Huntsville, UT 84317
Local realty services provided by:Better Homes and Gardens Real Estate Momentum
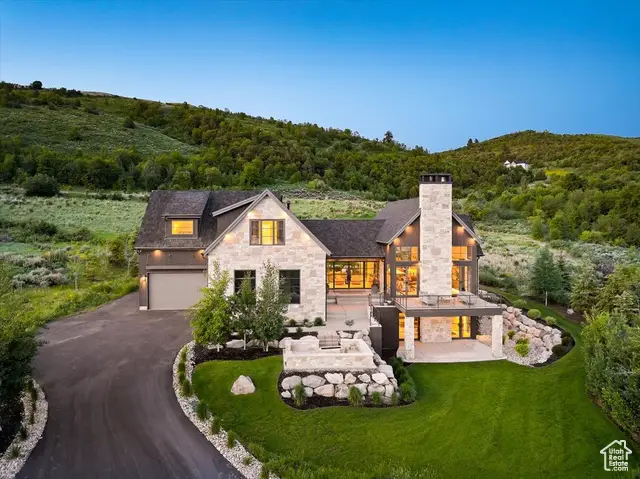
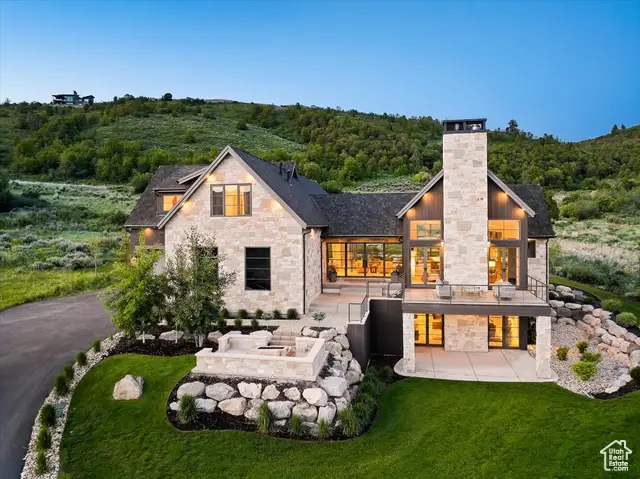
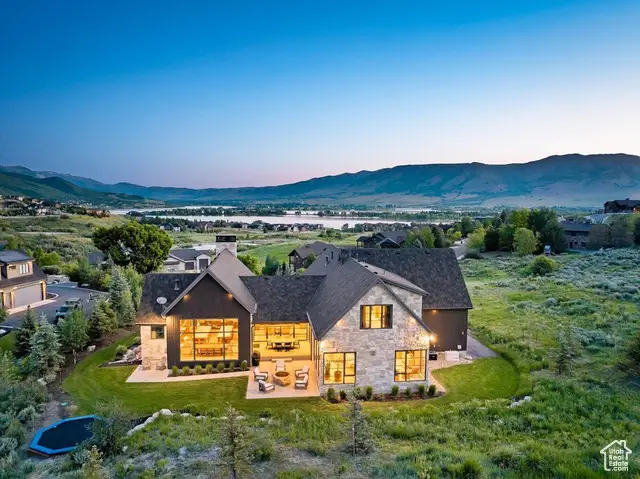
6459 E Summit Cv,Huntsville, UT 84317
$4,750,000
- 6 Beds
- 6 Baths
- 8,311 sq. ft.
- Single family
- Active
Listed by:andrew phillips
Office:windermere real estate (layton branch)
MLS#:2092200
Source:SL
Price summary
- Price:$4,750,000
- Price per sq. ft.:$571.53
- Monthly HOA dues:$191.67
About this home
A masterclass in modern mountain luxury, 6459 E Summit Cove is an architectural gem set in the prestigious Summit at Ski Lake. Completed in 2021 and offered fully furnished, this custom-designed estate is truly one of a kind-there is simply nothing else like it on the market. Every element has been thoughtfully curated, from the soaring ceilings and striking floor-to-ceiling glass to the seamless flow between indoor and outdoor living. The gourmet kitchen is a chef's dream, featuring dual Sub-Zero refrigerators, a hidden walk-in pantry, and a full-service butler's kitchen. The grand living area centers around a dramatic fireplace and opens to sweeping views of Pineview Reservoir and the Wasatch Range. The spa-inspired primary suite offers a wet room shower, soaking tub, and serene ambiance. Distinctive amenities elevate this home to a class of its own: a private wine room, state-of-the-art golf simulator, abundant storage, custom bunk room, and dual stone fire pits-one in front for dramatic arrival, and one in back for unforgettable evenings under the stars. A heated driveway and oversized heated garage complete this unparalleled offering. This is more than a home-it's a fully realized lifestyle, designed for those who expect the exceptional.
Contact an agent
Home facts
- Year built:2021
- Listing Id #:2092200
- Added:62 day(s) ago
- Updated:August 15, 2025 at 11:04 AM
Rooms and interior
- Bedrooms:6
- Total bathrooms:6
- Full bathrooms:5
- Half bathrooms:1
- Living area:8,311 sq. ft.
Heating and cooling
- Cooling:Central Air
- Heating:Gas: Central, Radiant Floor
Structure and exterior
- Roof:Asphalt
- Year built:2021
- Building area:8,311 sq. ft.
- Lot area:1.02 Acres
Schools
- High school:None/Other
- Middle school:Snowcrest
- Elementary school:Valley
Utilities
- Water:Water Connected
- Sewer:Sewer Connected, Sewer: Connected
Finances and disclosures
- Price:$4,750,000
- Price per sq. ft.:$571.53
- Tax amount:$11,234
New listings near 6459 E Summit Cv
- New
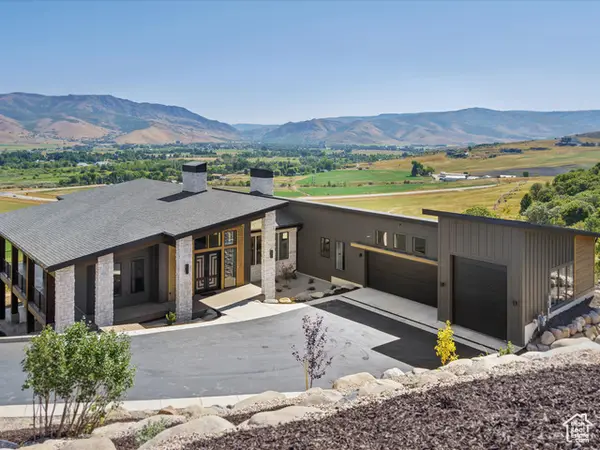 $3,250,000Active4 beds 4 baths4,667 sq. ft.
$3,250,000Active4 beds 4 baths4,667 sq. ft.6858 E Summit Peak Cir, Huntsville, UT 84317
MLS# 2105307Listed by: RANGE REALTY CO. - New
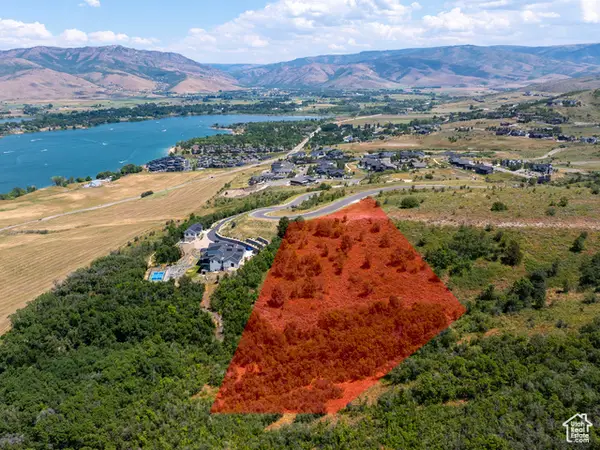 $1,200,000Active3.07 Acres
$1,200,000Active3.07 Acres5948 E Nighthawk Ln #3R, Huntsville, UT 84317
MLS# 2105055Listed by: MOUNTAIN LUXURY REAL ESTATE - New
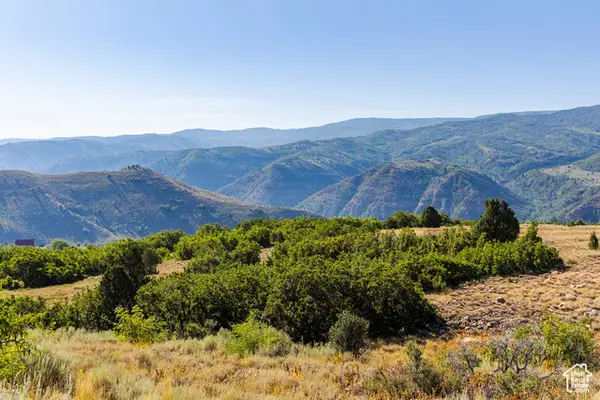 $55,000Active2.46 Acres
$55,000Active2.46 Acres3344 N Oak Canyon Rd E #553, Huntsville, UT 84317
MLS# 2104947Listed by: SUMMIT SOTHEBY'S INTERNATIONAL REALTY - New
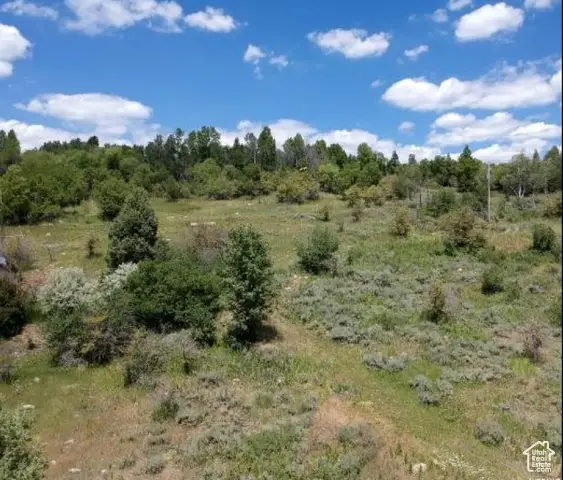 Listed by BHGRE$174,000Active2.09 Acres
Listed by BHGRE$174,000Active2.09 Acres13184 E Evergreen Park Dr, Huntsville, UT 84317
MLS# 2103399Listed by: ERA BROKERS CONSOLIDATED (OGDEN) - New
 $2,975,000Active20 beds 22 baths12,463 sq. ft.
$2,975,000Active20 beds 22 baths12,463 sq. ft.17017 Ant Flat Road, Huntsville, UT 84317
MLS# 12303629Listed by: SUMMIT SOTHEBY'S INTERNATIONAL REALTY (DRAPER) - New
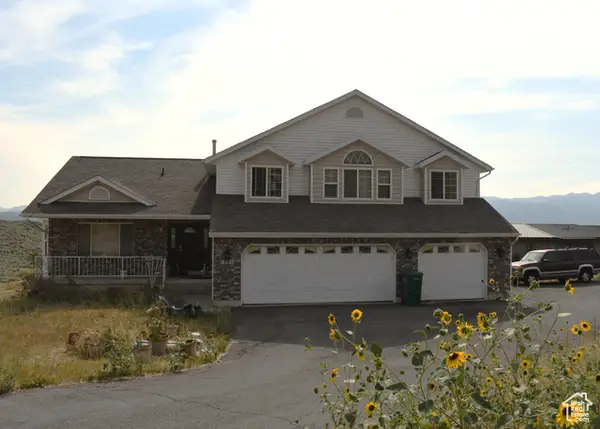 $1,000,000Active5 beds 3 baths4,126 sq. ft.
$1,000,000Active5 beds 3 baths4,126 sq. ft.8927 Pineview Dr, Huntsville, UT 84317
MLS# 2103043Listed by: REALTYPATH LLC 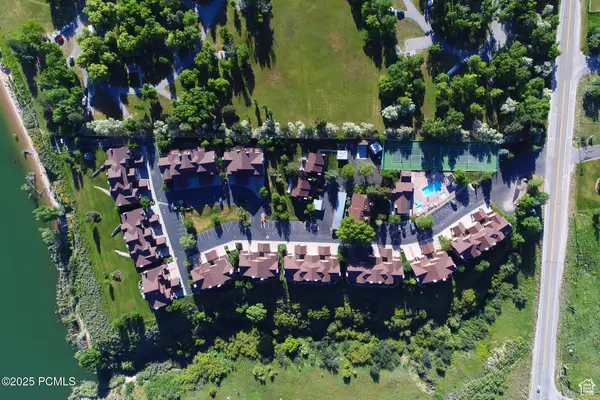 $649,900Active2 beds 2 baths1,371 sq. ft.
$649,900Active2 beds 2 baths1,371 sq. ft.6486 E Highway 39 Highway #Unit 47, Huntsville, UT 84317
MLS# 12503508Listed by: MOUNTAIN LUXURY REAL ESTATE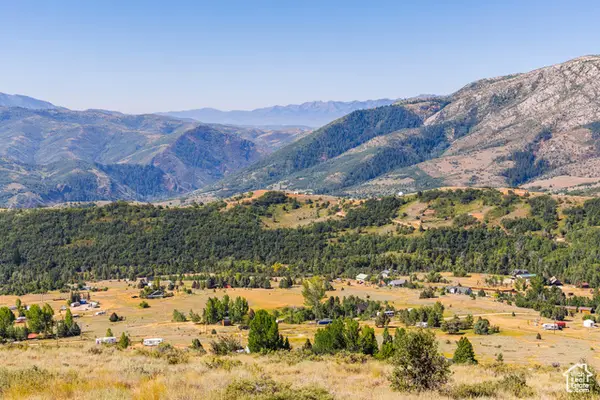 $65,000Active2.42 Acres
$65,000Active2.42 Acres3243 N Oak Canyon Rd N #488, Huntsville, UT 84317
MLS# 2102488Listed by: SUMMIT SOTHEBY'S INTERNATIONAL REALTY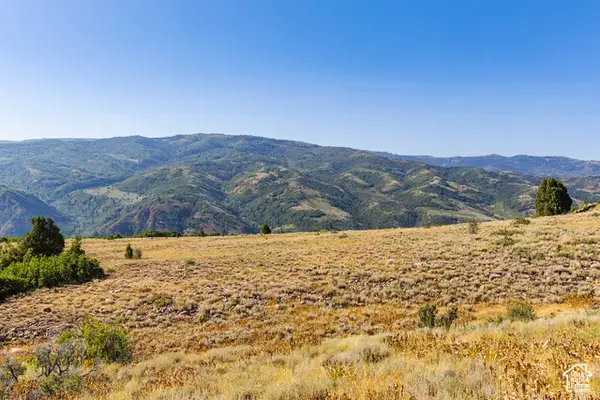 $70,000Active3.15 Acres
$70,000Active3.15 Acres13213 E Oak Canyon Rd #459, Huntsville, UT 84317
MLS# 2102498Listed by: SUMMIT SOTHEBY'S INTERNATIONAL REALTY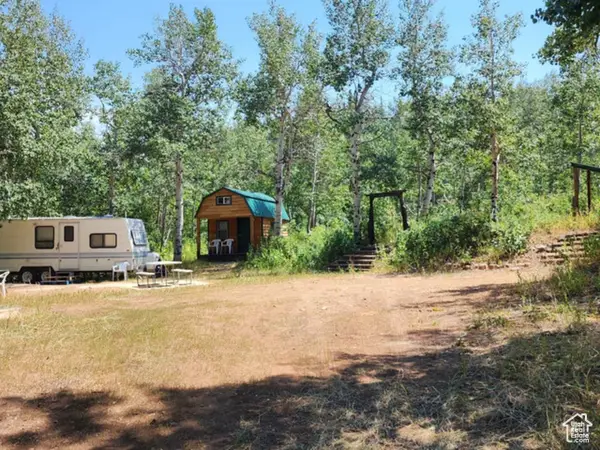 $170,000Active2.12 Acres
$170,000Active2.12 Acres10838 E Peregrine Pt #H260, Huntsville, UT 84317
MLS# 2101781Listed by: EQUITY REAL ESTATE (SOUTH VALLEY)
