6858 E Summit Peak Circle Circle, Huntsville, UT 84317
Local realty services provided by:Better Homes and Gardens Real Estate Momentum
6858 E Summit Peak Circle Circle,Huntsville, UT 84317
$2,999,000
- 4 Beds
- 4 Baths
- 4,667 sq. ft.
- Single family
- Active
Listed by:ann montgomery
Office:range realty, inc
MLS#:12504169
Source:UT_PCBR
Price summary
- Price:$2,999,000
- Price per sq. ft.:$642.6
About this home
Unprecedented views from every room capture the majestic beauty of Pineview Reservoir in this one-of-a-kind mountain-lake
retreat. Set in a private location where no additional homes can be built, this 4,667 sq ft high-end custom build leaves no detail
overlooked, blending fine craftsmanship, luxury finishes, and thoughtful design. Built by Summit Peak Construction and designed
by Creation West, every element, from expansive covered decks to custom interiors, was created to maximize the panoramic
scenery.Four spacious bedrooms each feature a walk-out patio, and three and a half bathrooms include a lavish primary suite
with en-suite bath, custom built-in wall cabinets, and a hidden door to the master closet. The chef's kitchen boasts quartz
countertops, knotty alder cabinetry, a 48' commercial-grade gas oven with Zline hood, a full-size Frigidaire side-by-side fridge
and freezer, and a butler's pantry with ice maker and microwave. Covered decks extend from the kitchen, great room, and
primary suite, while multiple fireplaces create inviting gathering spaces. DalTile engineered luxury flooring, Marvin fiberglass
windows, and floor truss construction for the daylight basement ensure elegance and durability, without drop ceilings. The lower
level features a kitchenette, epoxy-finished storage rooms, and abundant natural light. Additional highlights include two laundry
rooms, one in the primary closet, heated driveway and sidewalks, and complete landscaping with sprinklers and drip lines.
Outdoor living is ready for entertaining with a fireplace and is pre-plumbed/wired for an outdoor kitchen, hot tub, and 220
heaters. The three-car garage offers a 12'x10' oversized third bay, epoxy floors, and extra storage rooms.
Contact an agent
Home facts
- Year built:2025
- Listing ID #:12504169
- Added:10 day(s) ago
- Updated:September 28, 2025 at 02:35 PM
Rooms and interior
- Bedrooms:4
- Total bathrooms:4
- Full bathrooms:3
- Living area:4,667 sq. ft.
Heating and cooling
- Cooling:Central Air
- Heating:Forced Air, Hot Water
Structure and exterior
- Roof:Asphalt
- Year built:2025
- Building area:4,667 sq. ft.
- Lot area:1.14 Acres
Utilities
- Water:Private
Finances and disclosures
- Price:$2,999,000
- Price per sq. ft.:$642.6
- Tax amount:$3,673 (2024)
New listings near 6858 E Summit Peak Circle Circle
- New
 $395,000Active3.72 Acres
$395,000Active3.72 Acres1331 N Maple Dr #99, Huntsville, UT 84317
MLS# 2114122Listed by: MOUNTAIN LUXURY REAL ESTATE - New
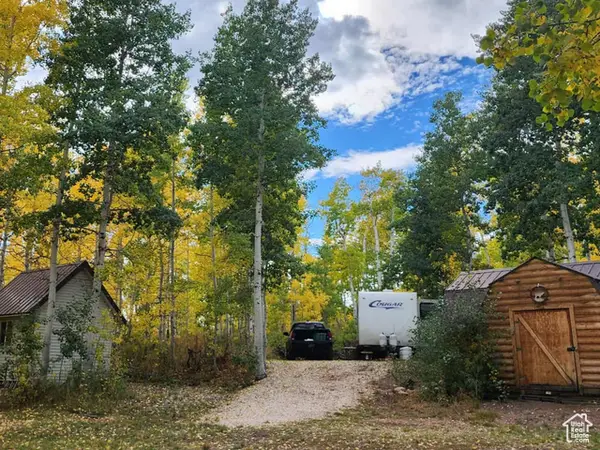 $210,000Active2.5 Acres
$210,000Active2.5 Acres11611 Jim Bridger Dr #H38, Huntsville, UT 84317
MLS# 2113410Listed by: EQUITY REAL ESTATE (SOUTH VALLEY) - New
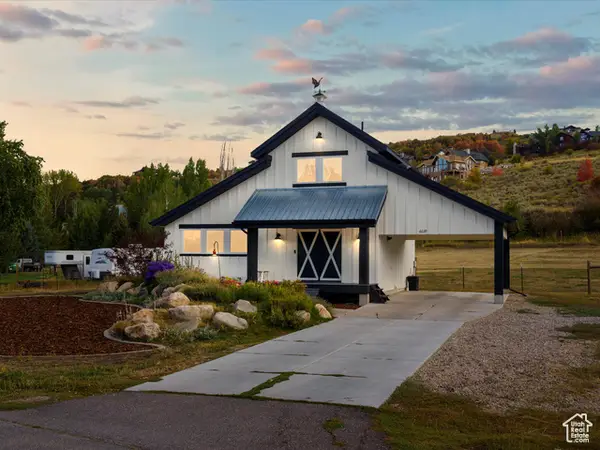 $765,000Active2 beds 2 baths1,260 sq. ft.
$765,000Active2 beds 2 baths1,260 sq. ft.6639 E 950 S, Huntsville, UT 84317
MLS# 2113343Listed by: RANGE REALTY CO.  $549,000Active3 beds 2 baths2,504 sq. ft.
$549,000Active3 beds 2 baths2,504 sq. ft.212 N Pine Dr E #38, Huntsville, UT 84317
MLS# 2112217Listed by: EXIT REALTY ADVANTAGE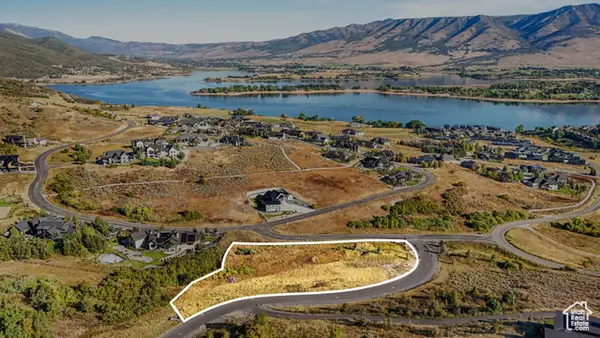 $635,000Active2.25 Acres
$635,000Active2.25 Acres6258 E Legacy Mountain Dr #39, Huntsville, UT 84317
MLS# 2111904Listed by: WINDERMERE REAL ESTATE (LAYTON BRANCH)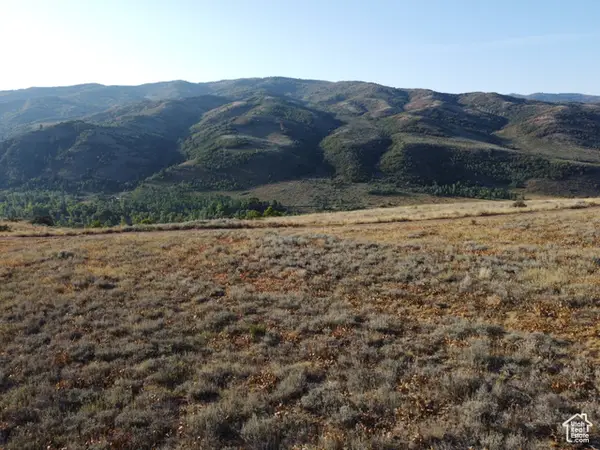 $75,000Active2.94 Acres
$75,000Active2.94 Acres13122 E High Cir #182, Huntsville, UT 84317
MLS# 2109735Listed by: TRUE NORTH REAL ESTATE, LLC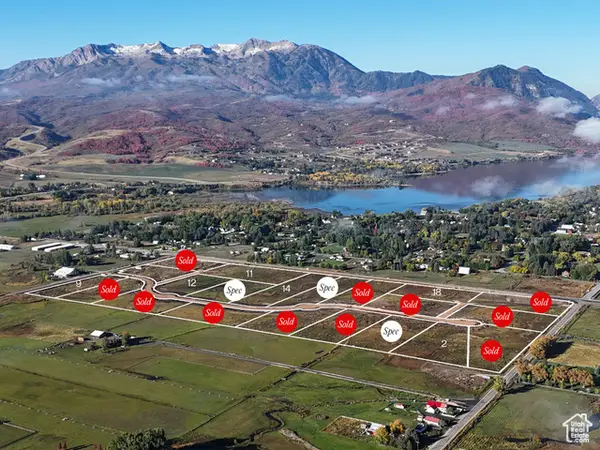 $549,900Active3.25 Acres
$549,900Active3.25 Acres335 S 7900 St E #15, Huntsville, UT 84317
MLS# 2109745Listed by: COLE WEST REAL ESTATE, LLC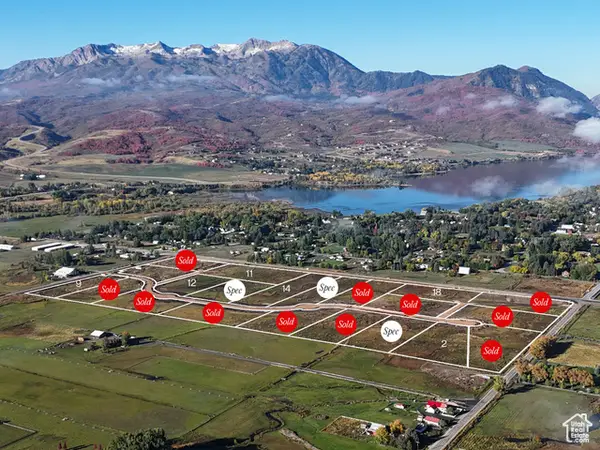 $449,900Active3 Acres
$449,900Active3 Acres484 S 7900 St E #9, Huntsville, UT 84317
MLS# 2109757Listed by: COLE WEST REAL ESTATE, LLC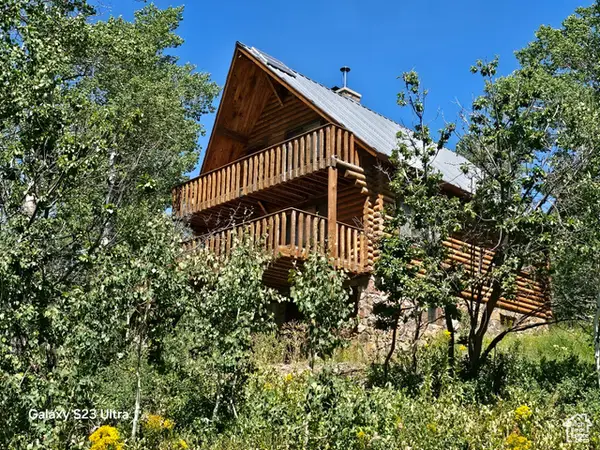 $365,000Active2 beds 2 baths1,805 sq. ft.
$365,000Active2 beds 2 baths1,805 sq. ft.11801 Creek Rd #23, Huntsville, UT 84317
MLS# 2107460Listed by: FARMHOUSE REALTY GROUP LLC
