6699 E 950 S, Huntsville, UT 84317
Local realty services provided by:Better Homes and Gardens Real Estate Momentum
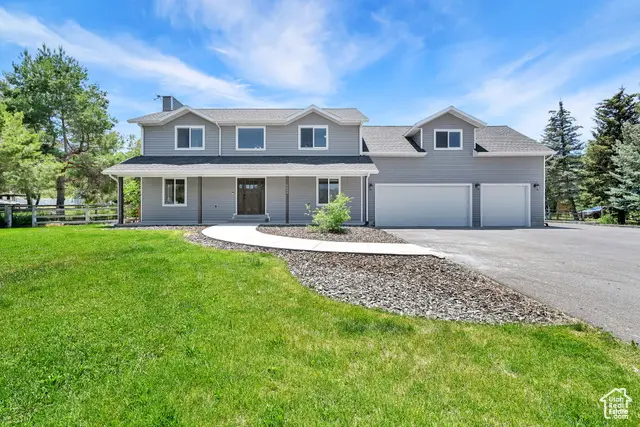
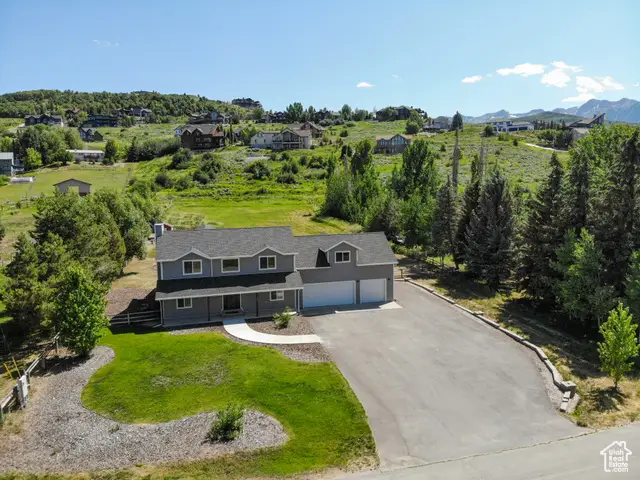
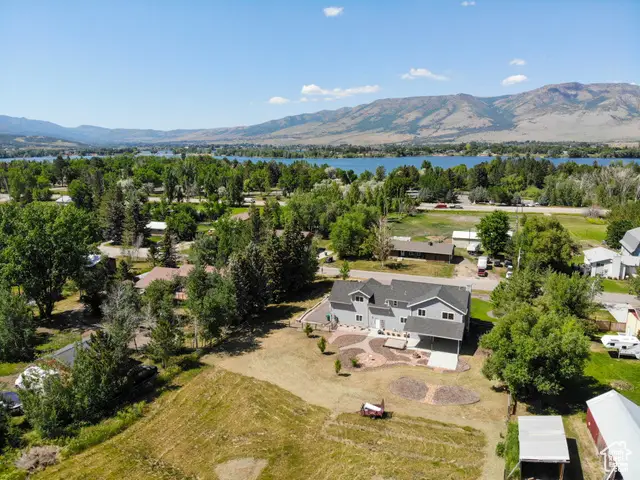
6699 E 950 S,Huntsville, UT 84317
$999,000
- 3 Beds
- 3 Baths
- 2,898 sq. ft.
- Single family
- Active
Listed by:brandi w lierd
Office:destination properties, llc.
MLS#:2093961
Source:SL
Price summary
- Price:$999,000
- Price per sq. ft.:$344.72
About this home
Settled amongst 1.5 acres of usable land in the heart of the Ogden Valley, this like new home offers high end finishes with plenty of property for horses, barns, gardens and more! The home has been remodeled with new flooring throughout, new paint, and a rebuilt, dream kitchen with solid cheery-wood cabinets, a tile backsplash, high-end Frigidaire refrigerator, double ovens, and an oversized kitchen island. The main living area is open and features access to a private patio that comes ready for a hot tub. The backyard is nicely landscaped and blends well with the covered patio that overlooks the property. The landscaping is watered by a recently serviced sprinkler system, and comes with additional water shares that is soon to be serviced by a pressurized system from the local water company. Back inside the home, all bedrooms are spacious, including the master, which comes with an attached bathroom with a soaking tub and double vanity. A large bonus room is located upstairs, and can be utilized as a bedroom, gym, or an office, and features great mountain views. The house also includes an oversized driveway that wraps along the side of the home, and a large 3-car garage. The property is minutes from Snowbasin, Powder Mountain, Pineview Reservoir, and all the area has to offer. Reach out and schedule a private showing today!
Contact an agent
Home facts
- Year built:2016
- Listing Id #:2093961
- Added:54 day(s) ago
- Updated:August 15, 2025 at 11:04 AM
Rooms and interior
- Bedrooms:3
- Total bathrooms:3
- Full bathrooms:2
- Half bathrooms:1
- Living area:2,898 sq. ft.
Heating and cooling
- Cooling:Central Air, Natural Ventilation
- Heating:Forced Air, Gas: Central, Gas: Stove
Structure and exterior
- Roof:Asphalt
- Year built:2016
- Building area:2,898 sq. ft.
- Lot area:1.63 Acres
Schools
- High school:Weber
- Middle school:Snowcrest
- Elementary school:Valley
Utilities
- Water:Culinary, Irrigation, Shares, Water Connected
- Sewer:Septic Tank, Sewer: Septic Tank
Finances and disclosures
- Price:$999,000
- Price per sq. ft.:$344.72
- Tax amount:$4,364
New listings near 6699 E 950 S
- New
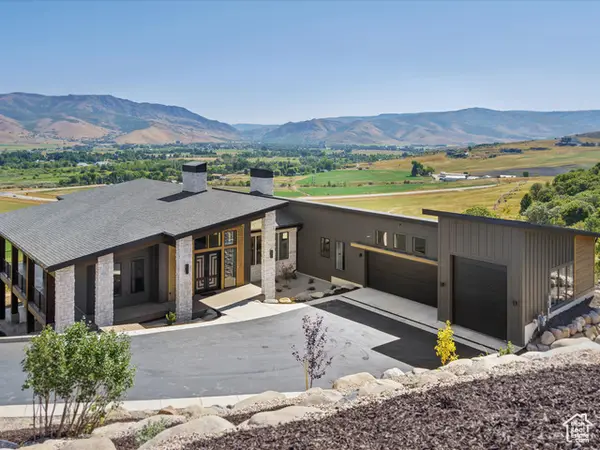 $3,250,000Active4 beds 4 baths4,667 sq. ft.
$3,250,000Active4 beds 4 baths4,667 sq. ft.6858 E Summit Peak Cir, Huntsville, UT 84317
MLS# 2105307Listed by: RANGE REALTY CO. - New
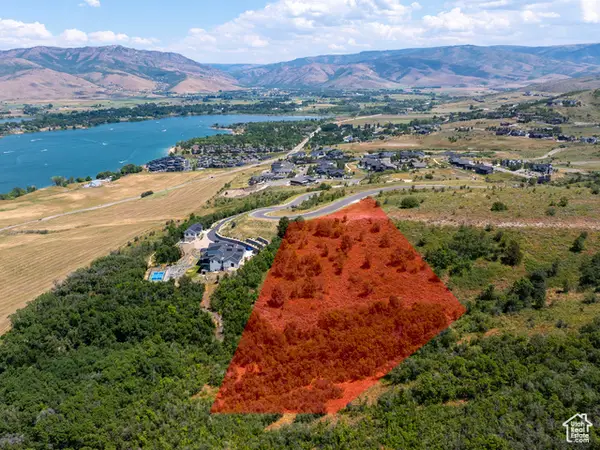 $1,200,000Active3.07 Acres
$1,200,000Active3.07 Acres5948 E Nighthawk Ln #3R, Huntsville, UT 84317
MLS# 2105055Listed by: MOUNTAIN LUXURY REAL ESTATE - New
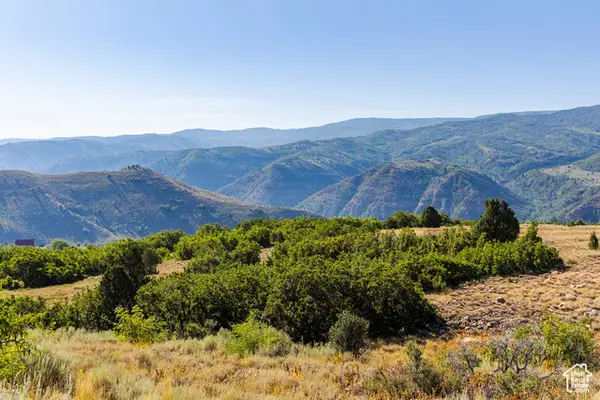 $55,000Active2.46 Acres
$55,000Active2.46 Acres3344 N Oak Canyon Rd E #553, Huntsville, UT 84317
MLS# 2104947Listed by: SUMMIT SOTHEBY'S INTERNATIONAL REALTY - New
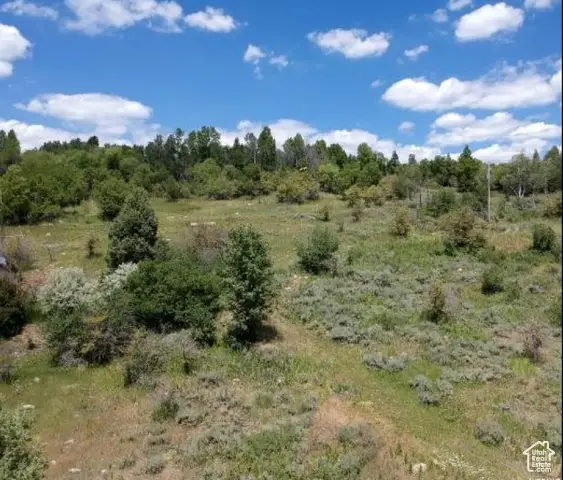 Listed by BHGRE$174,000Active2.09 Acres
Listed by BHGRE$174,000Active2.09 Acres13184 E Evergreen Park Dr, Huntsville, UT 84317
MLS# 2103399Listed by: ERA BROKERS CONSOLIDATED (OGDEN) - New
 $2,975,000Active20 beds 22 baths12,463 sq. ft.
$2,975,000Active20 beds 22 baths12,463 sq. ft.17017 Ant Flat Road, Huntsville, UT 84317
MLS# 12303629Listed by: SUMMIT SOTHEBY'S INTERNATIONAL REALTY (DRAPER) - New
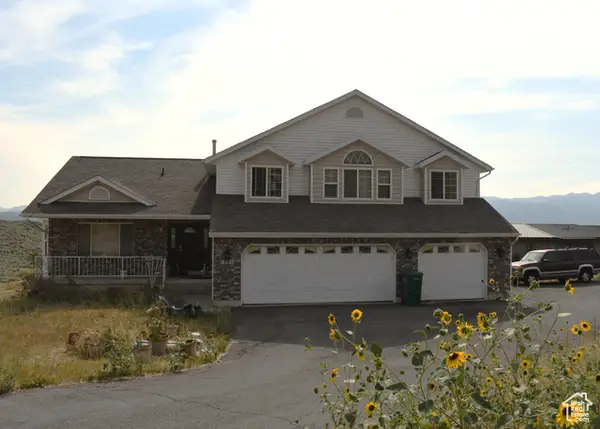 $1,000,000Active5 beds 3 baths4,126 sq. ft.
$1,000,000Active5 beds 3 baths4,126 sq. ft.8927 Pineview Dr, Huntsville, UT 84317
MLS# 2103043Listed by: REALTYPATH LLC 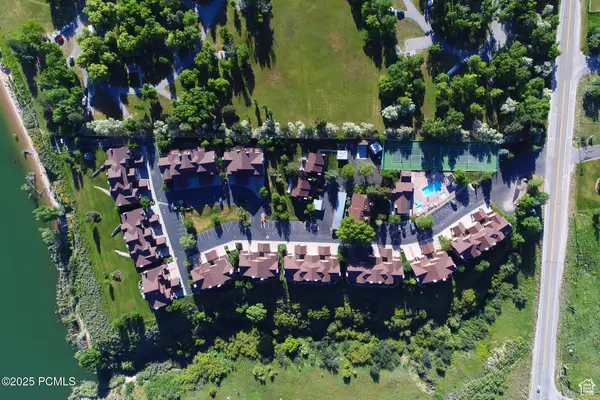 $649,900Active2 beds 2 baths1,371 sq. ft.
$649,900Active2 beds 2 baths1,371 sq. ft.6486 E Highway 39 Highway #Unit 47, Huntsville, UT 84317
MLS# 12503508Listed by: MOUNTAIN LUXURY REAL ESTATE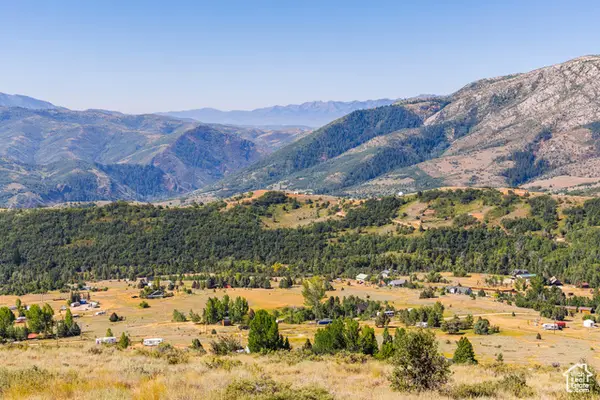 $65,000Active2.42 Acres
$65,000Active2.42 Acres3243 N Oak Canyon Rd N #488, Huntsville, UT 84317
MLS# 2102488Listed by: SUMMIT SOTHEBY'S INTERNATIONAL REALTY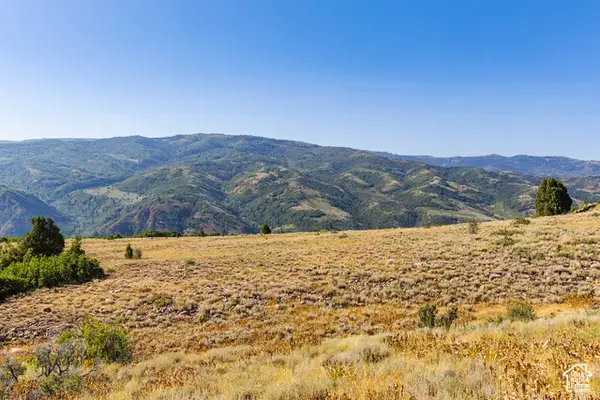 $70,000Active3.15 Acres
$70,000Active3.15 Acres13213 E Oak Canyon Rd #459, Huntsville, UT 84317
MLS# 2102498Listed by: SUMMIT SOTHEBY'S INTERNATIONAL REALTY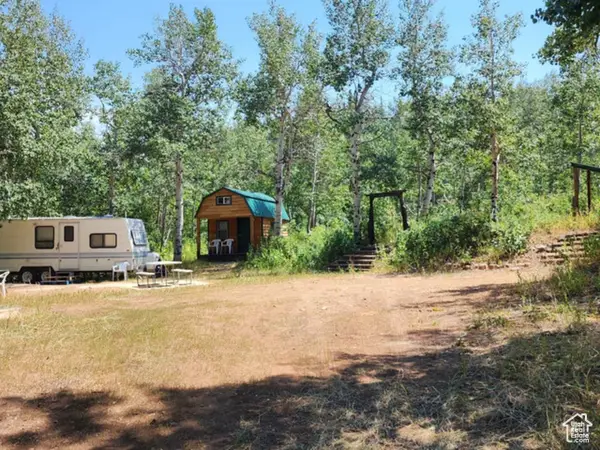 $170,000Active2.12 Acres
$170,000Active2.12 Acres10838 E Peregrine Pt #H260, Huntsville, UT 84317
MLS# 2101781Listed by: EQUITY REAL ESTATE (SOUTH VALLEY)
