264 W 40 N, Hyrum, UT 84319
Local realty services provided by:Better Homes and Gardens Real Estate Momentum
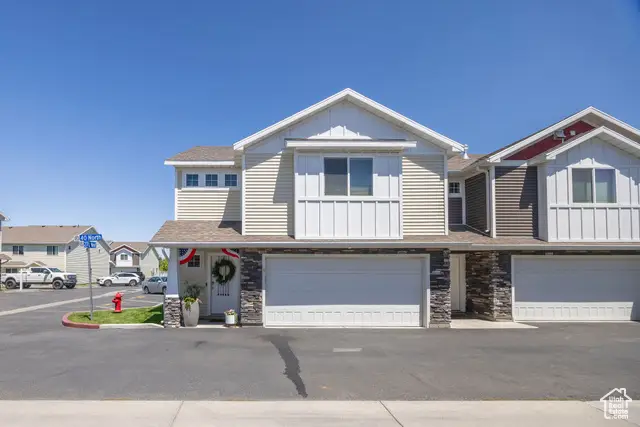
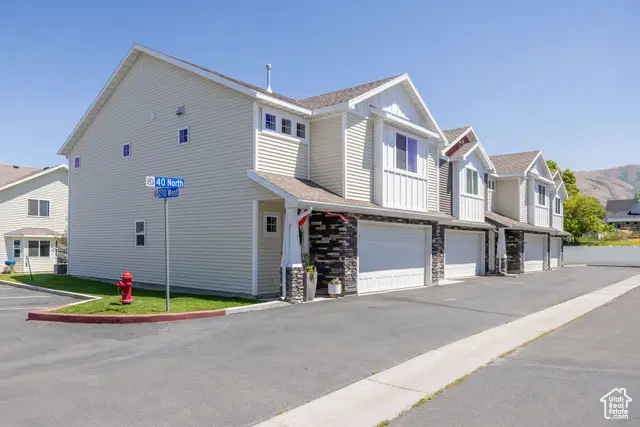
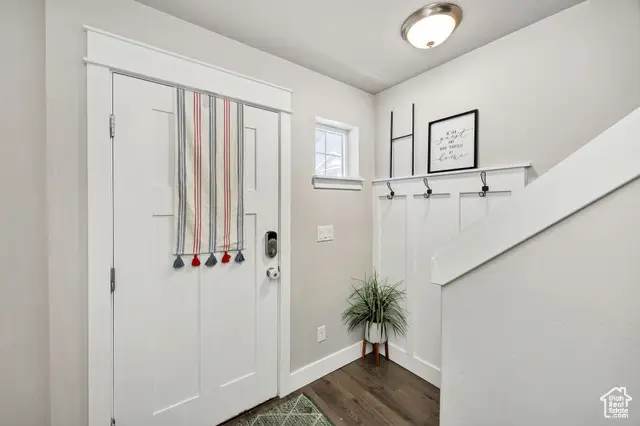
Listed by:darin wilcox
Office:engel & volkers logan, llc.
MLS#:2101535
Source:SL
Price summary
- Price:$324,990
- Price per sq. ft.:$182.07
- Monthly HOA dues:$100
About this home
Welcome to 264 W 40 N, a charming end unit townhouse nestled in the serene community of Hyrum, Utah. This is a one-owner home that has never had any pets. This beautifully maintained property offers a perfect blend of comfort and convenience. Step inside this exquisite home to discover three cozy bedrooms, two full bathrooms, and a convenient half bath, all designed to accommodate your lifestyle needs. The heart of this townhouse features granite countertops throughout the kitchen, providing a sleek and modern space for meal preparation and entertaining. Outside, you'll revel in the spacious back patio, offering ample room to savor warm evenings with a grill and patio furniture set against the backdrop of southern Cache Valley's natural beauty. Located less than five minutes from the crystal waters of Hyrum Reservoir, outdoor enthusiasts will find endless activities right at their fingertips. This property boasts a generous 1,785 square feet of living space and includes a coveted two-car garage, ensuring plenty of room for vehicles and storage. The homeowner's association diligently covers trash service, snow removal, and water, allowing you more time to enjoy the community amenities such as the picnic area and playground. With less than a 15-minute drive to shopping and set within a fantastic neighborhood, this townhouse promises a blend of tranquility and accessibility. Don't miss the opportunity to call this extremely well-kept home your own. Buyer to verify all information.
Contact an agent
Home facts
- Year built:2017
- Listing Id #:2101535
- Added:16 day(s) ago
- Updated:August 14, 2025 at 11:07 AM
Rooms and interior
- Bedrooms:3
- Total bathrooms:3
- Full bathrooms:2
- Half bathrooms:1
- Living area:1,785 sq. ft.
Heating and cooling
- Cooling:Central Air
- Heating:Gas: Central
Structure and exterior
- Roof:Asphalt, Pitched
- Year built:2017
- Building area:1,785 sq. ft.
- Lot area:0.03 Acres
Schools
- High school:Mountain Crest
- Middle school:South Cache
- Elementary school:Lincoln
Utilities
- Water:Culinary, Secondary, Water Connected
- Sewer:Sewer Connected, Sewer: Connected, Sewer: Public
Finances and disclosures
- Price:$324,990
- Price per sq. ft.:$182.07
- Tax amount:$1,345
New listings near 264 W 40 N
- New
 $499,999Active3 beds 2 baths2,810 sq. ft.
$499,999Active3 beds 2 baths2,810 sq. ft.798 W 50 N, Hyrum, UT 84319
MLS# 2105063Listed by: CENTURY 21 EVEREST - New
 $369,900Active5 beds 3 baths2,112 sq. ft.
$369,900Active5 beds 3 baths2,112 sq. ft.56 S 1000 E, Hyrum, UT 84319
MLS# 2104108Listed by: MTN BUFF, LLC - New
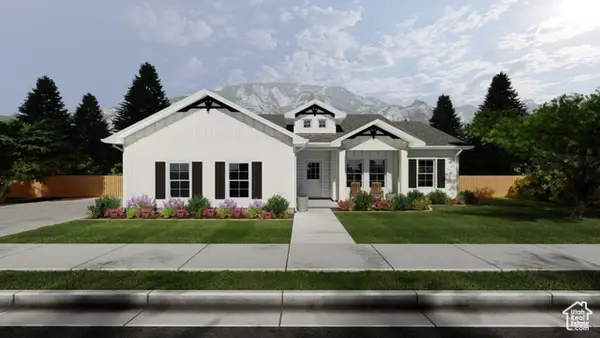 $479,900Active3 beds 2 baths1,353 sq. ft.
$479,900Active3 beds 2 baths1,353 sq. ft.697 W 20 N, Hyrum, UT 84319
MLS# 2103655Listed by: KW UNITE KELLER WILLIAMS LLC - New
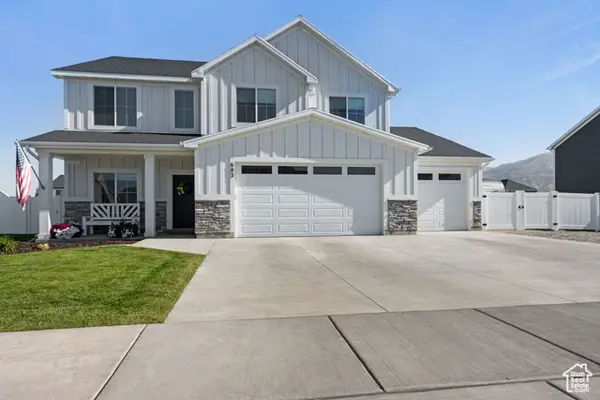 $610,000Active4 beds 3 baths2,659 sq. ft.
$610,000Active4 beds 3 baths2,659 sq. ft.683 E 1200 S, Hyrum, UT 84319
MLS# 2103544Listed by: JUPIDOOR LLC - New
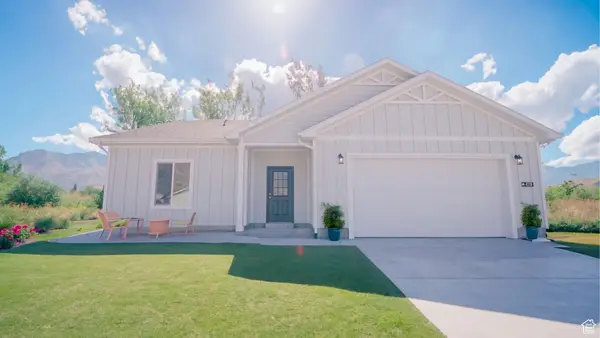 $499,900Active3 beds 2 baths2,580 sq. ft.
$499,900Active3 beds 2 baths2,580 sq. ft.661 W 20 N, Hyrum, UT 84319
MLS# 2102918Listed by: CENTURY 21 N & N REALTORS - Open Thu, 4:30 to 6pmNew
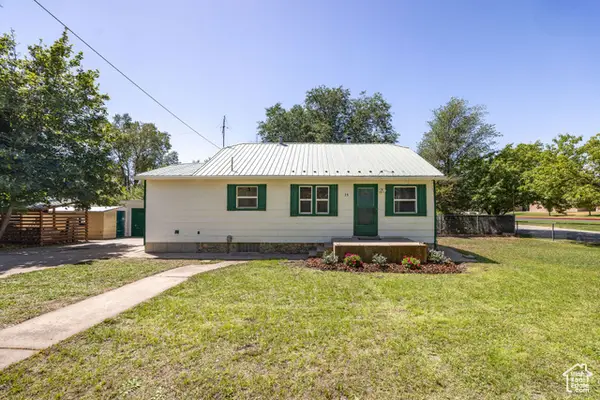 $414,500Active3 beds 1 baths2,008 sq. ft.
$414,500Active3 beds 1 baths2,008 sq. ft.14 S 400 W, Hyrum, UT 84319
MLS# 2102850Listed by: ENGEL & VOLKERS LOGAN, LLC  $260,000Active1.07 Acres
$260,000Active1.07 Acres365 W Main St, Hyrum, UT 84319
MLS# 2101368Listed by: REALTYPATH LLC (CACHE VALLEY)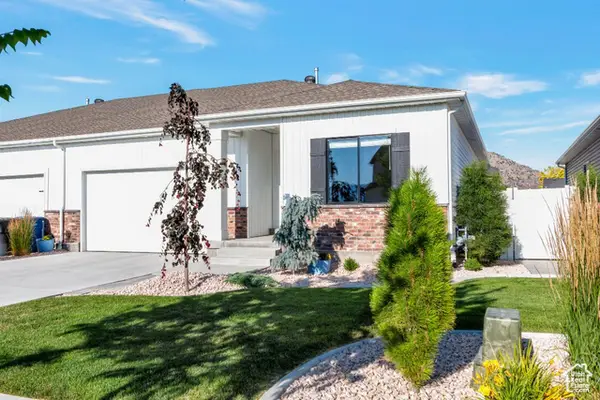 $475,000Active4 beds 3 baths2,484 sq. ft.
$475,000Active4 beds 3 baths2,484 sq. ft.373 S 1170 E, Hyrum, UT 84319
MLS# 2101037Listed by: FLAT RATE HOMES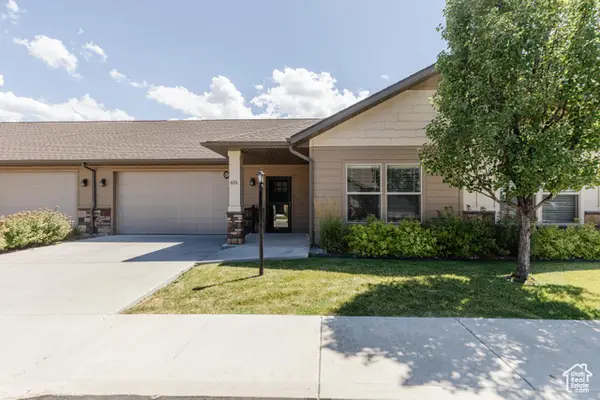 $389,000Active2 beds 2 baths1,397 sq. ft.
$389,000Active2 beds 2 baths1,397 sq. ft.651 E 20 S, Hyrum, UT 84319
MLS# 2100920Listed by: LION ROCK REAL ESTATE
