5460 S 9500 E, Jensen, UT 84035
Local realty services provided by:Better Homes and Gardens Real Estate Momentum
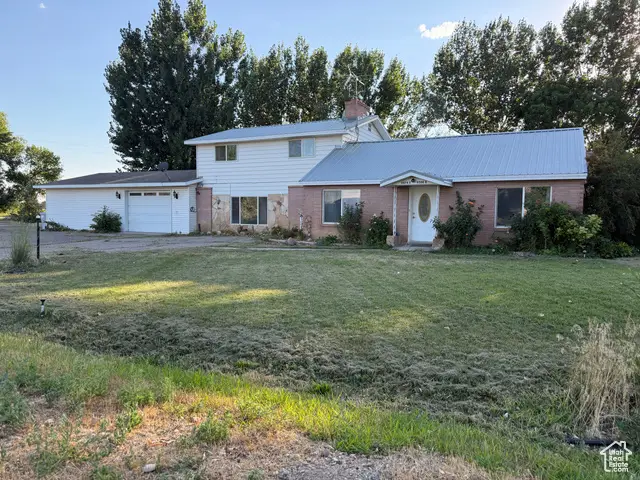
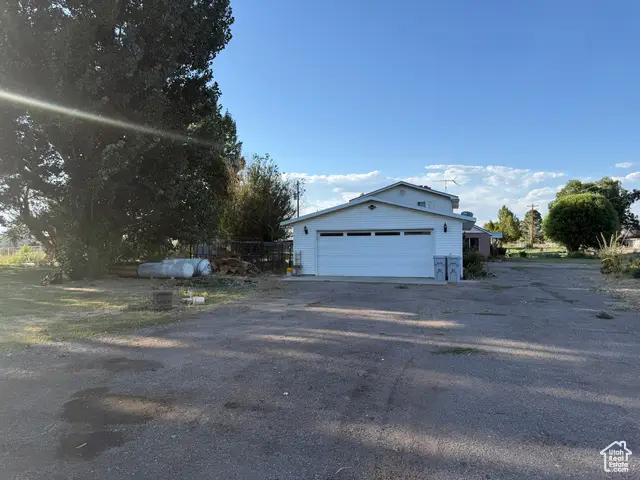
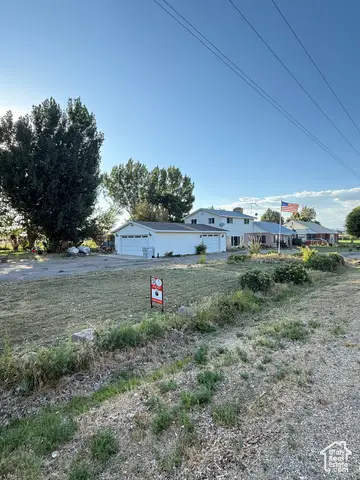
5460 S 9500 E,Jensen, UT 84035
$395,000
- 4 Beds
- 2 Baths
- 2,912 sq. ft.
- Single family
- Active
Listed by:emily pedersen
Office:priority first real estate professionals, co
MLS#:2102677
Source:SL
Price summary
- Price:$395,000
- Price per sq. ft.:$135.65
About this home
Discover this beautifully updated 4-bedroom, 2-bath home in the peaceful community of Jensen, Utah. Step into a spacious, kitchen featuring stunning granite countertops, stainless steel appliances, and new flooring throughout the entire home. With two inviting family rooms, a dedicated dining area, wood stove (in addition to the furnace), you'll enjoy comfort and warmth all year long. The oversized 3-car garage offers ample space and is equipped with 220 power-perfect for projects or additional storage. This property also includes 1 Jensen stock water share and two owned propane tanks (300-gallon and 500-gallon). A rare opportunity to own a well-maintained home with practical upgrades and room to enjoy the serene lifestyle of the Uintah Basin. All information to be verified by buyer and buyers agent. Square footage figures are provided as a courtesy estimate only and were obtained from county records. Buyer is advised to obtain an independent measurement.
Contact an agent
Home facts
- Year built:1948
- Listing Id #:2102677
- Added:14 day(s) ago
- Updated:August 16, 2025 at 11:05 AM
Rooms and interior
- Bedrooms:4
- Total bathrooms:2
- Full bathrooms:2
- Living area:2,912 sq. ft.
Heating and cooling
- Cooling:Evaporative Cooling
- Heating:Forced Air, Propane, Wood
Structure and exterior
- Roof:Asphalt, Metal
- Year built:1948
- Building area:2,912 sq. ft.
- Lot area:1.05 Acres
Schools
- High school:Uintah
- Middle school:Uintah
- Elementary school:Davis
Utilities
- Water:Culinary, Irrigation, Shares, Water Connected
- Sewer:Septic Tank, Sewer: Private, Sewer: Septic Tank
Finances and disclosures
- Price:$395,000
- Price per sq. ft.:$135.65
- Tax amount:$1,391
New listings near 5460 S 9500 E
 $395,000Pending4 beds 2 baths2,912 sq. ft.
$395,000Pending4 beds 2 baths2,912 sq. ft.5460 S 9500 E, Vernal, UT 84078
MLS# 25-263677Listed by: PRIORITY FIRST REAL ESTATE PRO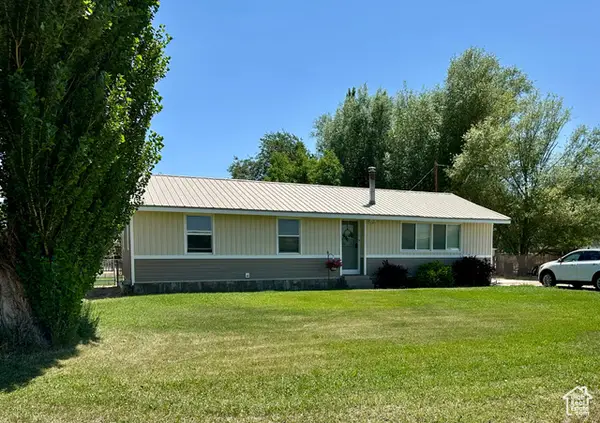 $310,000Pending3 beds 2 baths1,197 sq. ft.
$310,000Pending3 beds 2 baths1,197 sq. ft.8744 E 6500 S, Jensen, UT 84035
MLS# 2098333Listed by: REALTY ONE GROUP SIGNATURE (VERNAL)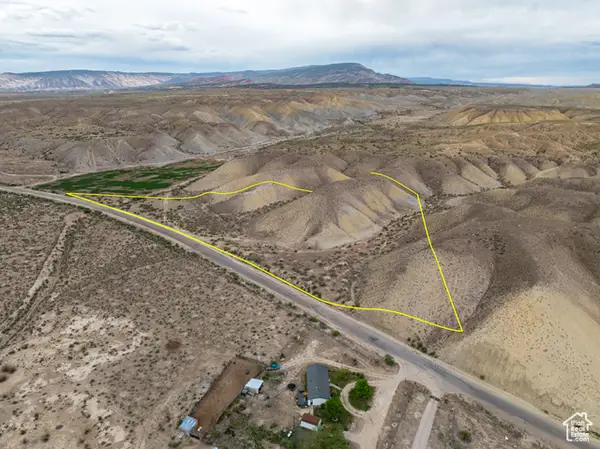 $45,000Active9.5 Acres
$45,000Active9.5 Acres8135 S Hwy 264 S, Jensen, UT 84035
MLS# 2084160Listed by: STENGEL REALTY, LLC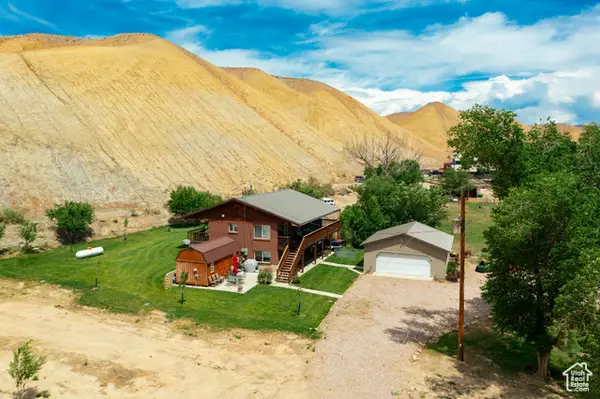 $579,000Active3 beds 3 baths2,806 sq. ft.
$579,000Active3 beds 3 baths2,806 sq. ft.2770 S 9500 E, Jensen, UT 84035
MLS# 2075918Listed by: MODERN REALTY INC. $295,000Active3 beds 2 baths1,040 sq. ft.
$295,000Active3 beds 2 baths1,040 sq. ft.5980 S 9000 E, Jensen, UT 84035
MLS# 2065963Listed by: UNITY GROUP REAL ESTATE, LLC (UINTAH BASIN)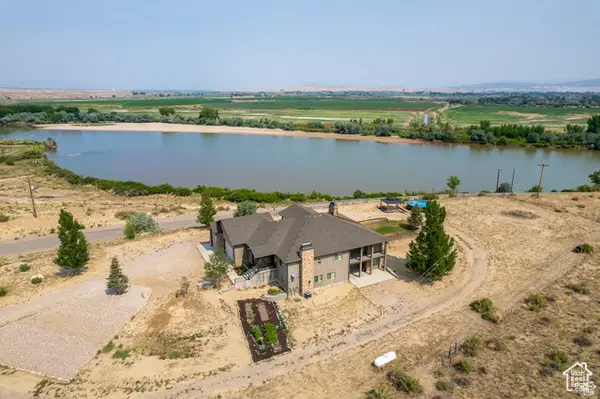 $979,000Active7 beds 6 baths5,234 sq. ft.
$979,000Active7 beds 6 baths5,234 sq. ft.9235 S Redwash Rd, Jensen, UT 84035
MLS# 2062092Listed by: PATRIOT REAL ESTATE $600,000Active47.57 Acres
$600,000Active47.57 Acres5206 S 9500 E, Jensen, UT 84035
MLS# 2055863Listed by: CENTURY 21 PARKER REAL ESTATE PROFESSIONALS, INC.
