13202 N Alexis Drive, Kamas, UT 84036
Local realty services provided by:Better Homes and Gardens Real Estate Momentum
13202 N Alexis Drive,Kamas, UT 84036
$4,200,000
- 5 Beds
- 6 Baths
- 6,392 sq. ft.
- Single family
- Active
Listed by:sam cubis
Office:christies international re pc
MLS#:12502829
Source:UT_PCBR
Price summary
- Price:$4,200,000
- Price per sq. ft.:$657.07
About this home
This is a home that you can enjoy from top to bottom and back to front depending on your mood. It may be that you want to relax in the private hot tub surrounded by mature trees with no neighbors to bother you or you want to party with your friends on the large partially covered party deck at the front of the home. Whatever your mood desires this house can provide. The floor plan is extremely well thought out with great separation between all 5 generously sized ensuite bedrooms, 2 family rooms, outdoor spaces on all four sides, open plan living, dining, and kitchen, with butler’s pantry, and a three-car garage with one bay separated as a lock-off. The 6-bed bunkroom will challenge all rivals for coolness and oozes big and little kid attracting energy going back to that well-thought-out plan, the bunkroom bathroom has 3 sinks! As the home is currently laid out it can sleep up to 19 people in beds making it a great legacy home for the family or alternatively recoup some of the carrying costs by using it as a rental property, short term rentals are allowed. The grounds and home are immaculately kept and being located at the end of a cul-de-sac and nestled against the HOA-owned land that surrounds the house on two sides there is a real sense of peace and privacy. Deer and Moose frequent the hillside that stretches back behind the home. There is access to a clubhouse with pool, media room, gym, and recreation room along with a 14-acre park-like area of open space. Located just 30 minutes from SLC International Airport, 10 minutes to Old Town Park City, 5 minutes to the Jordanelle Reservoir, and 10 minutes to Deer Valley and the new Mayflower Ski Resort the convenience factor of this home is hard to beat. Last but certainly not least the home is selling turnkey and comes fully furnished with high-end furnishings, so it is ready to go the day you move in. This is one remarkable home.
Contact an agent
Home facts
- Year built:2018
- Listing ID #:12502829
- Added:11 day(s) ago
- Updated:September 03, 2025 at 02:40 PM
Rooms and interior
- Bedrooms:5
- Total bathrooms:6
- Full bathrooms:2
- Half bathrooms:1
- Living area:6,392 sq. ft.
Heating and cooling
- Cooling:Air Conditioning, Central Air
- Heating:Baseboard, Forced Air, Natural Gas
Structure and exterior
- Roof:Asphalt, Metal
- Year built:2018
- Building area:6,392 sq. ft.
- Lot area:0.52 Acres
Utilities
- Water:Public
- Sewer:Public Sewer
Finances and disclosures
- Price:$4,200,000
- Price per sq. ft.:$657.07
- Tax amount:$25,570 (2024)
New listings near 13202 N Alexis Drive
- Open Wed, 2 to 5pmNew
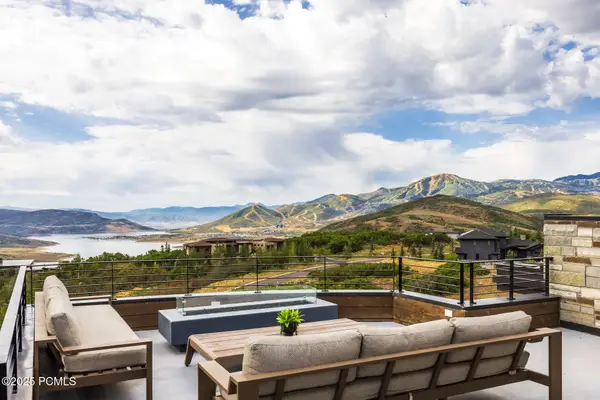 $5,995,000Active4 beds 6 baths5,802 sq. ft.
$5,995,000Active4 beds 6 baths5,802 sq. ft.303 W Peace Tree Trail, Kamas, UT 84036
MLS# 12503928Listed by: SUMMIT SOTHEBY'S INTERNATIONAL REALTY - New
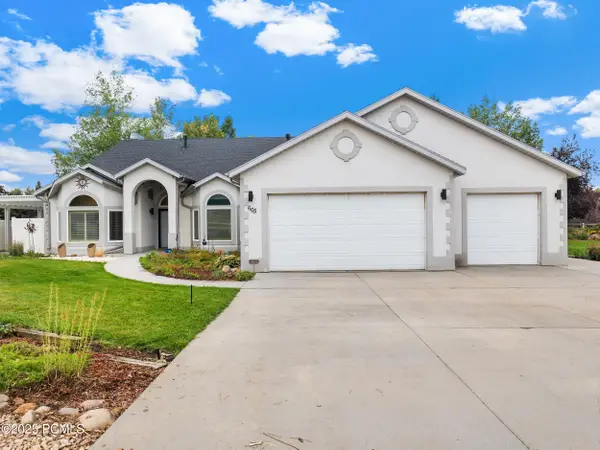 $1,200,000Active3 beds 3 baths3,340 sq. ft.
$1,200,000Active3 beds 3 baths3,340 sq. ft.605 Aspen Road, Kamas, UT 84036
MLS# 12503927Listed by: BERKSHIRE HATHAWAY HOMESERVICES ELITE REAL ESTATE - New
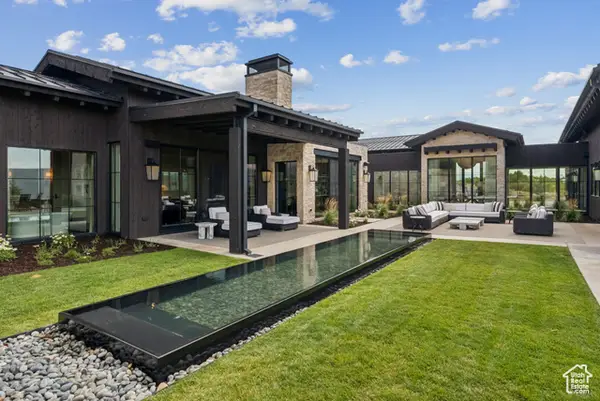 $8,795,000Active4 beds 5 baths7,278 sq. ft.
$8,795,000Active4 beds 5 baths7,278 sq. ft.3415 E Sundowner Dr, Kamas, UT 84036
MLS# 2108233Listed by: BERKSHIRE HATHAWAY HOMESERVICES UTAH PROPERTIES (SADDLEVIEW) - New
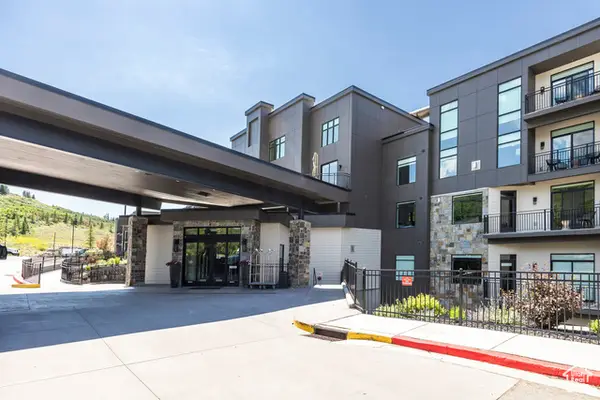 $840,000Active2 beds 2 baths1,269 sq. ft.
$840,000Active2 beds 2 baths1,269 sq. ft.909 W Peace Tree Trl #311, Kamas, UT 84036
MLS# 2108682Listed by: SUMMIT SOTHEBY'S INTERNATIONAL REALTY - New
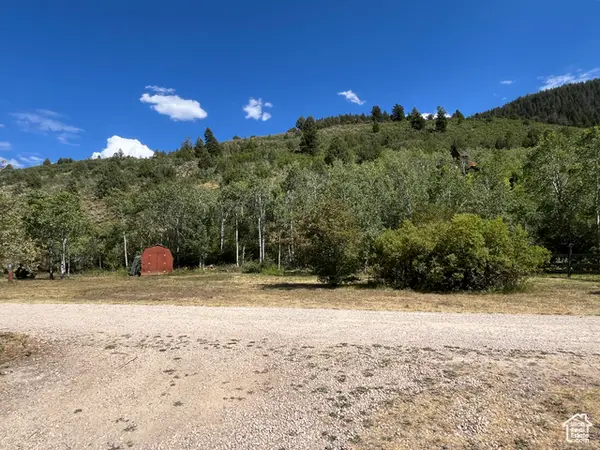 $225,000Active0.36 Acres
$225,000Active0.36 Acres3830 E Samak Hills Dr Rd #437, Kamas, UT 84036
MLS# 2108632Listed by: ACRE 411 - New
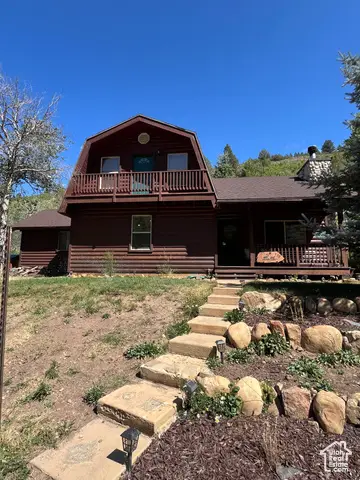 $675,000Active4 beds 2 baths1,669 sq. ft.
$675,000Active4 beds 2 baths1,669 sq. ft.438 Beaver Creek Rd #438, Kamas, UT 84036
MLS# 2108634Listed by: ACRE 411 - New
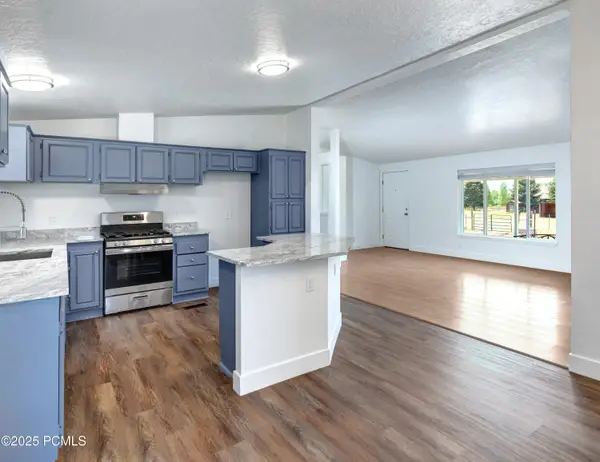 $575,000Active3 beds 2 baths1,296 sq. ft.
$575,000Active3 beds 2 baths1,296 sq. ft.380 W 2100 N Lower Loop, Kamas, UT 84036
MLS# 12503915Listed by: KW PARK CITY KELLER WILLIAMS REAL ESTATE - New
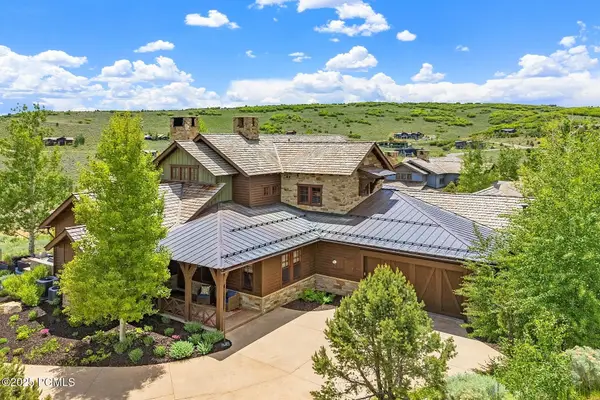 $3,699,000Active4 beds 4 baths3,057 sq. ft.
$3,699,000Active4 beds 4 baths3,057 sq. ft.9465 N Tuhaye Park Drive, Kamas, UT 84036
MLS# 12503914Listed by: BHHS UTAH PROPERTIES - SV - Open Thu, 3 to 5pmNew
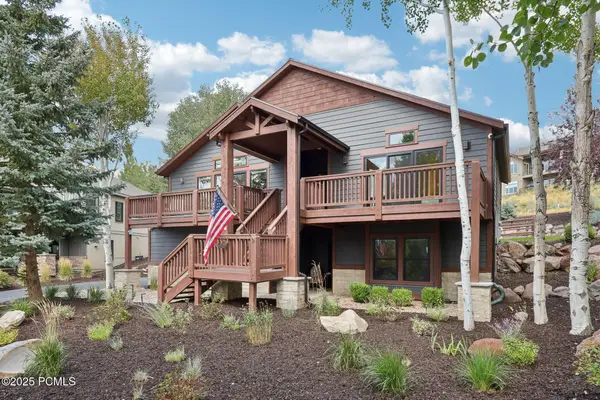 $1,995,000Active4 beds 3 baths3,250 sq. ft.
$1,995,000Active4 beds 3 baths3,250 sq. ft.12472 Ross Creek Drive, Kamas, UT 84036
MLS# 12503901Listed by: KW PARK CITY KELLER WILLIAMS REAL ESTATE - New
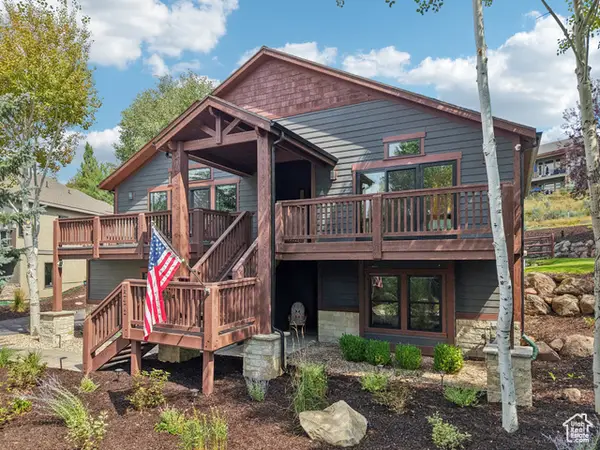 $1,995,000Active4 beds 3 baths3,250 sq. ft.
$1,995,000Active4 beds 3 baths3,250 sq. ft.12472 Ross Dr, Kamas, UT 84036
MLS# 2108315Listed by: KW PARK CITY KELLER WILLIAMS REAL ESTATE
