3415 E Sundowner Dr, Kamas, UT 84036
Local realty services provided by:Better Homes and Gardens Real Estate Momentum
3415 E Sundowner Dr,Kamas, UT 84036
$8,795,000
- 4 Beds
- 5 Baths
- 7,278 sq. ft.
- Single family
- Active
Listed by:robert (tyler) richardson
Office:berkshire hathaway homeservices utah properties (saddleview)
MLS#:2108233
Source:SL
Price summary
- Price:$8,795,000
- Price per sq. ft.:$1,208.44
- Monthly HOA dues:$213.75
About this home
Surrounded by spectacular unobstructed views of the Jordanelle and Deer Valley, this four bedroom/ five bathroom residence in Tuhaye's King's Light neighborhood is perfect for both grand entertaining and everyday living. Designed and built to the highest standards, the open-concept floor plan boasts stunning lofted ceilings, deck and expansive windows and sliding glass doors that invite in an abundance of natural light. The chef's kitchen, features gourmet appliances, a spacious butler's pantry, extensive counter space, and expansive island, all designed for those who love to cook and entertain. Entertaining extends effortlessly to the outdoors with vast exterior living space, including a reflective pool -ideal for relaxing and taking in the serene surroundings. The lavish primary suite is situated to allow for seclusion, at the same time allowing for main level living. The additional three bedrooms boast their own ensuite bathrooms for ultimate comfort and privacy. Included among the additional bedrooms is an oversized bunk room, which allows for ample space when entertaining young families. Everyone will appreciate the oversized three-car garage and radiant heated driveway. Lutron controlled blinds and lighting allows for seamless control and ease of use. Included in the price is a Talisker membership, allowing owners to enjoy full access to Talisker Club's premier amenities, including the Mark O'Meara-designed golf course, clubhouse, spa, dining, pool, fitness, and the Tower Club at Empire Pass in Deer Valley for ski-in/ski-out access and aprs-ski luxury. This is an exceptional opportunity to own a legacy retreat in one of Park City's most prestigious communities.
Contact an agent
Home facts
- Year built:2025
- Listing ID #:2108233
- Added:3 day(s) ago
- Updated:September 06, 2025 at 11:56 AM
Rooms and interior
- Bedrooms:4
- Total bathrooms:5
- Full bathrooms:1
- Half bathrooms:1
- Living area:7,278 sq. ft.
Heating and cooling
- Cooling:Central Air
- Heating:Forced Air
Structure and exterior
- Roof:Metal
- Year built:2025
- Building area:7,278 sq. ft.
- Lot area:3.55 Acres
Schools
- High school:Wasatch
- Middle school:Rocky Mountain
- Elementary school:Midway
Utilities
- Water:Culinary, Water Connected
- Sewer:Sewer Connected, Sewer: Connected
Finances and disclosures
- Price:$8,795,000
- Price per sq. ft.:$1,208.44
- Tax amount:$48,234
New listings near 3415 E Sundowner Dr
- New
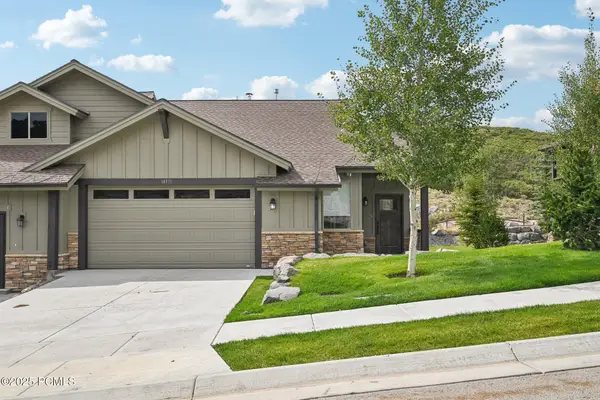 $1,195,000Active3 beds 4 baths3,790 sq. ft.
$1,195,000Active3 beds 4 baths3,790 sq. ft.14531 N Asher Way, Kamas, UT 84036
MLS# 12504000Listed by: UNITED REAL ESTATE ADVANTAGE - New
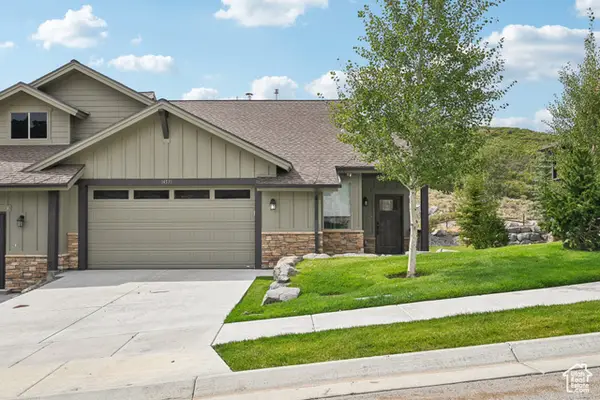 $1,195,000Active3 beds 4 baths3,790 sq. ft.
$1,195,000Active3 beds 4 baths3,790 sq. ft.14531 N Asher Way #55E, Kamas, UT 84036
MLS# 2110017Listed by: UNITED REAL ESTATE ADVANTAGE - New
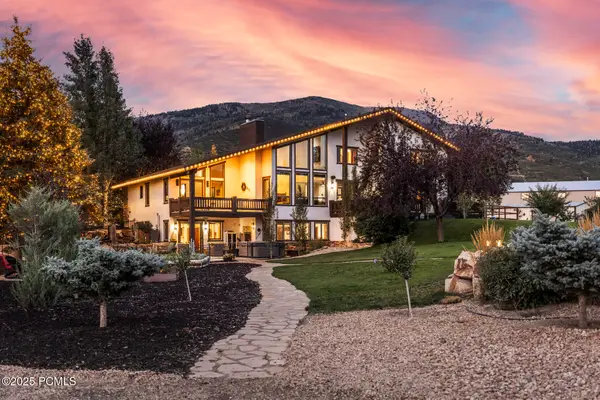 $18,000,000Active7 beds 5 baths6,898 sq. ft.
$18,000,000Active7 beds 5 baths6,898 sq. ft.750 E 3200 North, Kamas, UT 84036
MLS# 12503995Listed by: SUMMIT SOTHEBY'S INTERNATIONAL REALTY - New
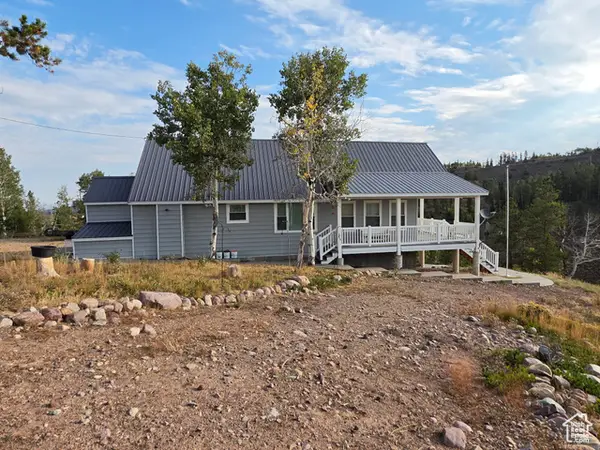 $639,900Active2 beds 1 baths1,536 sq. ft.
$639,900Active2 beds 1 baths1,536 sq. ft.5117 Alpine Rd, Kamas, UT 84036
MLS# 2109905Listed by: BERKSHIRE HATHAWAY HOMESERVICES UTAH PROPERTIES (SALT LAKE) - New
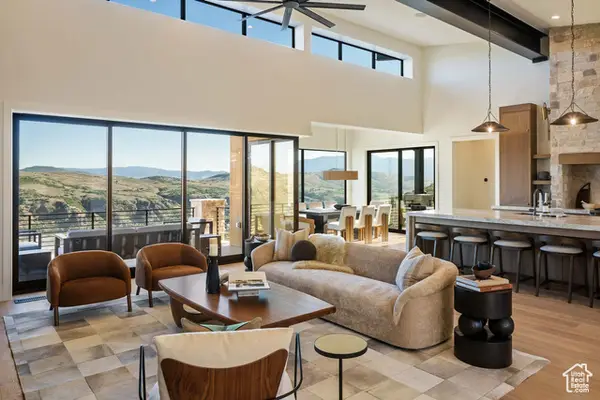 $4,400,000Active5 beds 7 baths4,568 sq. ft.
$4,400,000Active5 beds 7 baths4,568 sq. ft.4065 E Islay Dr, Kamas, UT 84036
MLS# 2109859Listed by: SAGE HOMES REALTY LLC - New
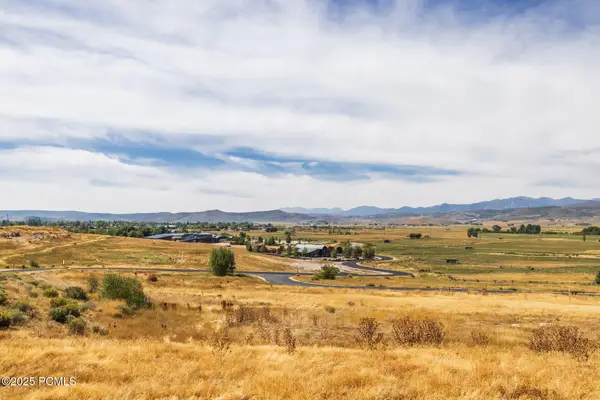 $675,000Active1.48 Acres
$675,000Active1.48 Acres1226 Dovetail Drive, Kamas, UT 84036
MLS# 12503984Listed by: SUMMIT SOTHEBY'S INTERNATIONAL REALTY - New
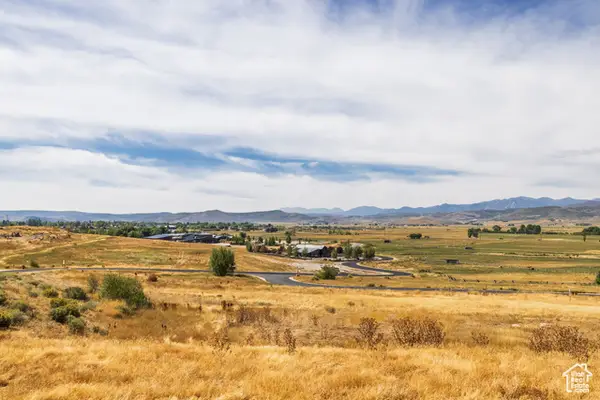 $675,000Active1.48 Acres
$675,000Active1.48 Acres1226 Dovetail Dr #13, Kamas, UT 84036
MLS# 2109822Listed by: SUMMIT SOTHEBY'S INTERNATIONAL REALTY - New
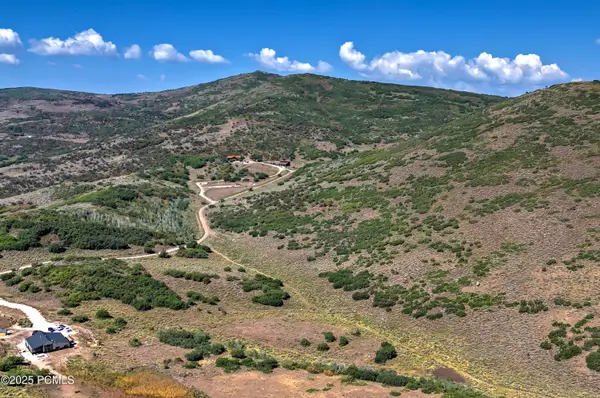 $1,600,000Active42.53 Acres
$1,600,000Active42.53 AcresMiles Hollow Road, Kamas, UT 84036
MLS# 12503979Listed by: COLDWELL BANKER REALTY (PARK CITY-NEWPARK) - Open Sat, 10:30am to 1:30pmNew
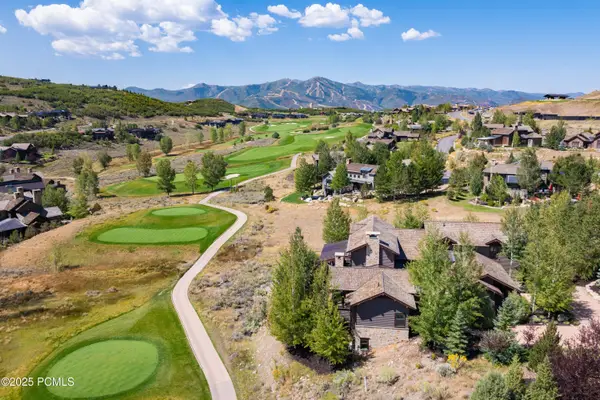 $4,875,000Active5 beds 7 baths5,519 sq. ft.
$4,875,000Active5 beds 7 baths5,519 sq. ft.3212 E Broken Spear Trail, Kamas, UT 84036
MLS# 12503961Listed by: CHRISTIES INTERNATIONAL RE PC - Open Sat, 10:30am to 1:30pmNew
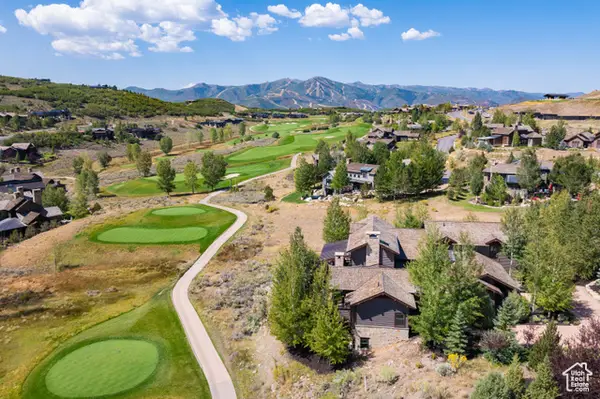 $4,875,000Active5 beds 7 baths5,519 sq. ft.
$4,875,000Active5 beds 7 baths5,519 sq. ft.3212 E Brokern Spear Trl, Kamas, UT 84036
MLS# 2109457Listed by: CHRISTIES INTERNATIONAL REAL ESTATE PARK CITY
