14 E 2300 S, Kaysville, UT 84037
Local realty services provided by:Better Homes and Gardens Real Estate Momentum
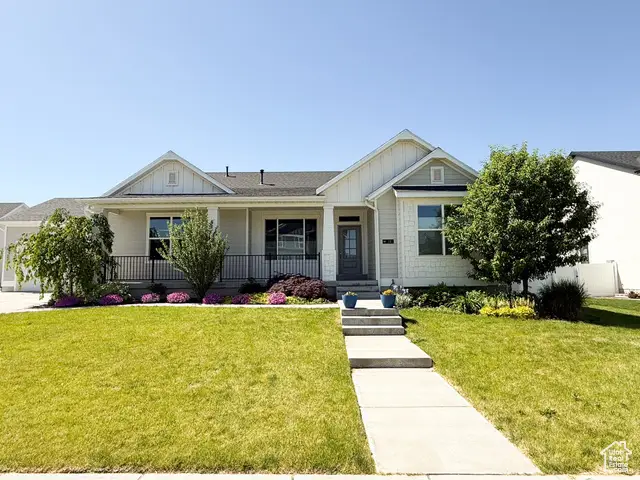

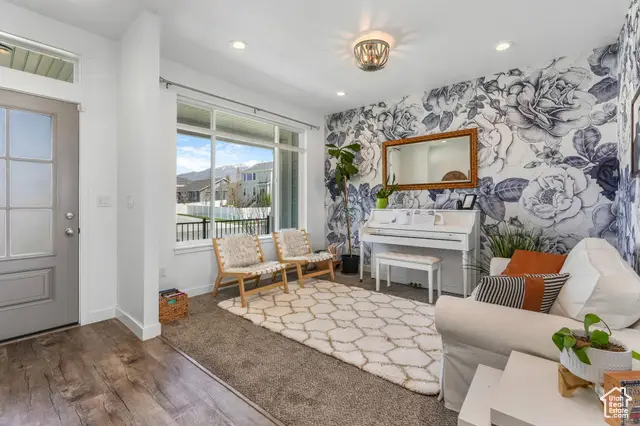
14 E 2300 S,Kaysville, UT 84037
$940,000
- 6 Beds
- 5 Baths
- 4,466 sq. ft.
- Single family
- Active
Listed by:lincoln taylor
Office:exp realty, llc.
MLS#:2079576
Source:SL
Price summary
- Price:$940,000
- Price per sq. ft.:$210.48
About this home
Beautiful, newer home in one of Kaysville's favorite communities! Well maintained 6 bedrooms, 4.5 baths, with a dedicated home office/craft space. Custom cabinets and lighting throughout the home. Large basement area with downstairs storage and pantry, including a french door fridge/freezer for food storage. Top down/bottom up blinds for privacy and sunlight. 3 car garage with multiple outlets and a side garage cement pad . Great neighborhood with a park close by to the East, close to Elementary and Junior high bus stops, close to many local churches of all types. Close to multiple freeway entrances including I-15, South Davis Corridor, and HWY 89 as well as retail and restaurants at regional shopping area Farming Station. Square footage figures are provided as a courtesy estimate only. Buyer is advised to obtain an independent measurement.
Contact an agent
Home facts
- Year built:2018
- Listing Id #:2079576
- Added:113 day(s) ago
- Updated:August 14, 2025 at 11:00 AM
Rooms and interior
- Bedrooms:6
- Total bathrooms:5
- Full bathrooms:4
- Half bathrooms:1
- Living area:4,466 sq. ft.
Heating and cooling
- Cooling:Central Air
- Heating:Gas: Central
Structure and exterior
- Roof:Asphalt
- Year built:2018
- Building area:4,466 sq. ft.
- Lot area:0.28 Acres
Schools
- High school:Farmington
- Middle school:Centennial
- Elementary school:Endeavour
Utilities
- Water:Water Connected
- Sewer:Sewer Connected, Sewer: Connected, Sewer: Public
Finances and disclosures
- Price:$940,000
- Price per sq. ft.:$210.48
- Tax amount:$4,353
New listings near 14 E 2300 S
- Open Sat, 11am to 2pmNew
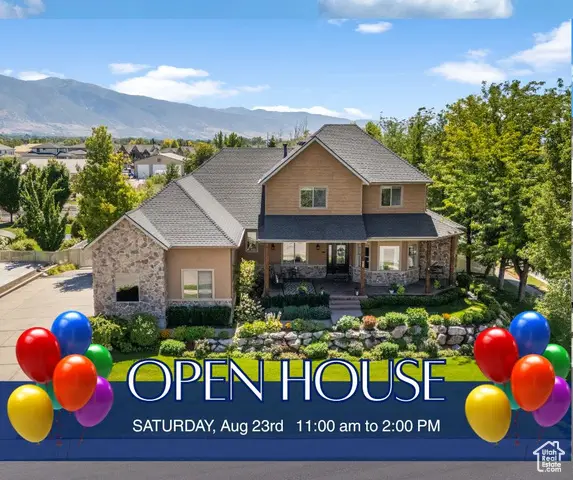 $1,050,000Active5 beds 5 baths5,202 sq. ft.
$1,050,000Active5 beds 5 baths5,202 sq. ft.1873 W 75 S, Kaysville, UT 84037
MLS# 2105044Listed by: COLDWELL BANKER REALTY (STATION PARK) - New
 $559,900Active3 beds 3 baths2,126 sq. ft.
$559,900Active3 beds 3 baths2,126 sq. ft.560 E 1250 S, Kaysville, UT 84037
MLS# 2104205Listed by: RED ROCK REAL ESTATE LLC - New
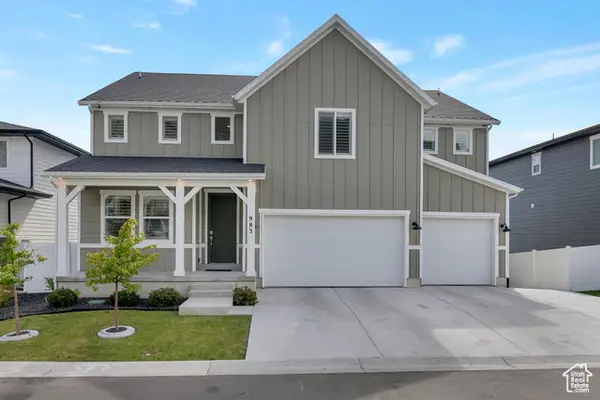 $840,000Active4 beds 3 baths4,445 sq. ft.
$840,000Active4 beds 3 baths4,445 sq. ft.983 N Cambridge Way, Kaysville, UT 84037
MLS# 2103854Listed by: EQUITY REAL ESTATE - New
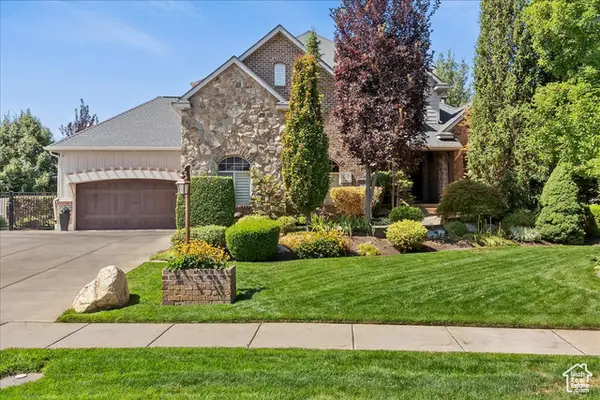 $2,200,000Active5 beds 5 baths6,700 sq. ft.
$2,200,000Active5 beds 5 baths6,700 sq. ft.129 W Mountain Vistas Rd S, Kaysville, UT 84037
MLS# 2103733Listed by: COMMERCIAL REALTY BROKERS LLC - New
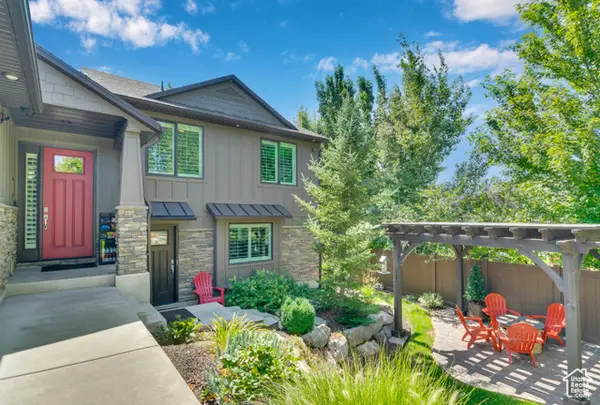 $875,000Active4 beds 4 baths3,701 sq. ft.
$875,000Active4 beds 4 baths3,701 sq. ft.636 E 100 N, Kaysville, UT 84037
MLS# 2103565Listed by: RE/MAX ASSOCIATES - New
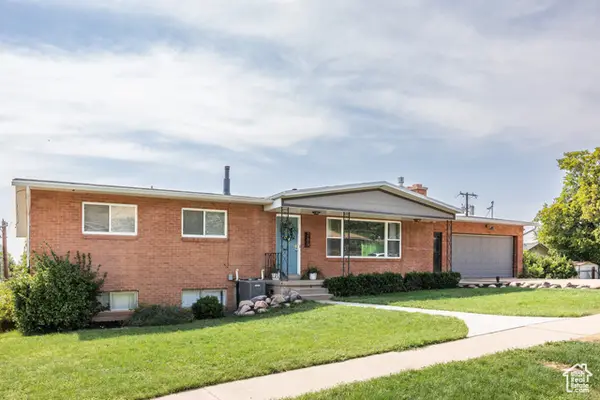 $650,000Active5 beds 3 baths3,478 sq. ft.
$650,000Active5 beds 3 baths3,478 sq. ft.289 N 700 E, Kaysville, UT 84037
MLS# 2103585Listed by: HOMEWORKS PROPERTY LAB, LLC - New
 $549,000Active5 beds 3 baths2,321 sq. ft.
$549,000Active5 beds 3 baths2,321 sq. ft.35 E 600 N, Kaysville, UT 84037
MLS# 2103474Listed by: REALTYPATH LLC (PREFERRED) - New
 $497,500Active4 beds 2 baths1,560 sq. ft.
$497,500Active4 beds 2 baths1,560 sq. ft.244 W 250 S, Kaysville, UT 84037
MLS# 2103424Listed by: WELCH RANDALL REAL ESTATE SERVICES - New
 $391,850Active2 beds 3 baths2,334 sq. ft.
$391,850Active2 beds 3 baths2,334 sq. ft.309 E 100 S, Kaysville, UT 84037
MLS# 2103225Listed by: BROUGH REALTY 2 LLC 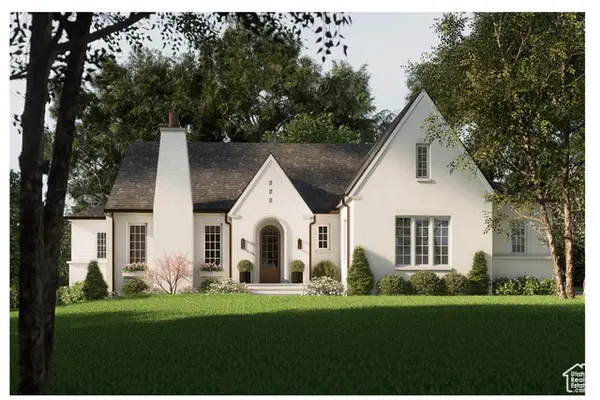 $1,100,000Active6 beds 4 baths4,500 sq. ft.
$1,100,000Active6 beds 4 baths4,500 sq. ft.1845 W Sherri Ln, Kaysville, UT 84037
MLS# 2102666Listed by: EXP REALTY, LLC
